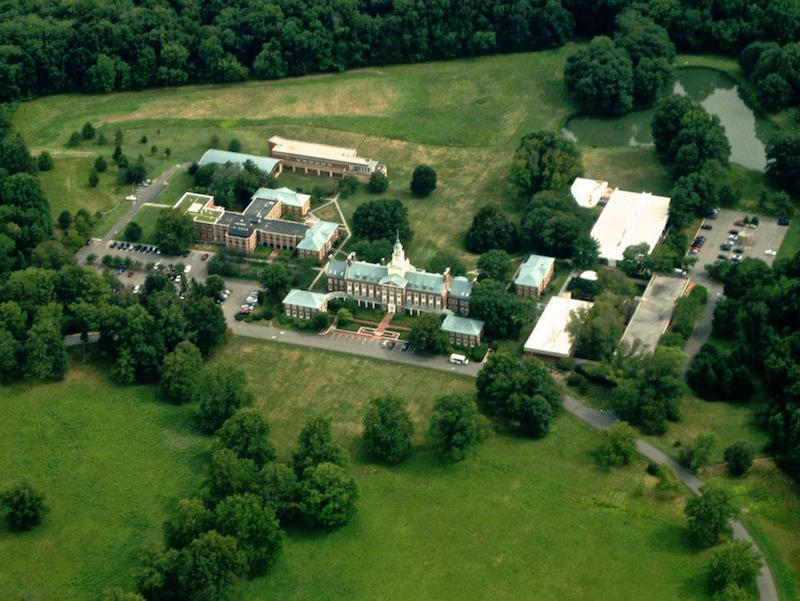Albert Einstein is quoted as saying, “The true sign of intelligence is not knowledge, but imagination.” The Institute for Advanced Study may have had this idea of Einstein’s (who worked at the IAS for over 20 years until the time of his death in 1955) in mind when looking for an architecture firm to design its new Rubenstein Commons. Ultimately, IAS decided the most imaginative and, therefore, intelligent design belonged to Steven Holl Architects and awarded the firm the project.
The new Rubenstein Commons, which is named after David Rubenstein, Co-Founder and Co-CEO of the Carlyle Group, is set to be an approximately 20,000-sf structure at the center of the IAS campus meant to encourage interactions among the institute’s diverse community of scholars.
The building will include social and meeting spaces with the purpose of promoting communication and collaboration and will also offer space to display images and materials that tell the story of the institute’s heritage, scholarly community, and current and future efforts.
As The New York Times reports, the building will have a patina copper roof and oak floors reminiscent of another building on the campus, Fuld Hall. This plays into the strategy the Director of the Institute, Robbert Dijkgraaf, laid out, saying the new building should be like “a family member with its own characteristics.”
In addition to blending in with other buildings already on the campus, the design will also blend in and “talk to” the surrounding landscape, as opposed to standing in contrast to it.
Along with Steven Holl Architects, MOS Architects, OMA, and Tod Williams Billie Tsien Architects were also invited to submit proposals.
Other famous alumni of the Institute for Advanced Study include J. Robert Oppenheimer, Erwin Panofsky, and Hetty Goldman.
 Fuld Hall
Fuld Hall
 Aerial View of IAS Campus. Photo Credit: Hanno Rein, Wikimedia Commons
Aerial View of IAS Campus. Photo Credit: Hanno Rein, Wikimedia Commons
Related Stories
| Oct 13, 2010
Editorial
The AEC industry shares a widespread obsession with the new. New is fresh. New is youthful. New is cool. But “old” or “slightly used” can be financially profitable and professionally rewarding, too.
| Oct 13, 2010
Thought Leader
Sundra L. Ryce, President and CEO of SLR Contracting & Service Company, Buffalo, N.Y., talks about her firm’s success in new construction, renovation, CM, and design-build projects for the Navy, Air Force, and Buffalo Public Schools.
| Oct 13, 2010
Campus building gives students a taste of the business world
William R. Hough Hall is the new home of the Warrington College of Business Administration at the University of Florida in Gainesville. The $17.6 million, 70,000-sf building gives students access to the latest technology, including a lab that simulates the stock exchange.
| Oct 13, 2010
Science building supports enrollment increases
The new Kluge-Moses Science Building at Piedmont Virginia Community College, in Charlottesville, is part of a campus update designed and managed by the Lukmire Partnership. The 34,000-sf building is designed to be both a focal point of the college and a recruitment mechanism to get more students enrolling in healthcare programs.
| Oct 13, 2010
Residences bring students, faculty together in the Middle East
A new residence complex is in design for United Arab Emirates University in Al Ain, UAE, near Abu Dhabi. Plans for the 120-acre mixed-use development include 710 clustered townhomes and apartments for students and faculty and common areas for community activities.
| Oct 13, 2010
New health center to focus on education and awareness
Construction is getting pumped up at the new Anschutz Health and Wellness Center at the University of Colorado, Denver. The four-story, 94,000-sf building will focus on healthy lifestyles and disease prevention.
| Oct 13, 2010
Community center under way in NYC seeks LEED Platinum
A curving, 550-foot-long glass arcade dubbed the “Wall of Light” is the standout architectural and sustainable feature of the Battery Park City Community Center, a 60,000-sf complex located in a two-tower residential Lower Manhattan complex. Hanrahan Meyers Architects designed the glass arcade to act as a passive energy system, bringing natural light into all interior spaces.
| Oct 12, 2010
University of Toledo, Memorial Field House
27th Annual Reconstruction Awards—Silver Award. Memorial Field House, once the lovely Collegiate Gothic (ca. 1933) centerpiece (along with neighboring University Hall) of the University of Toledo campus, took its share of abuse after a new athletic arena made it redundant, in 1976. The ultimate insult occurred when the ROTC used it as a paintball venue.
| Oct 12, 2010
Owen Hall, Michigan State University, East Lansing, Mich.
27th Annual Reconstruction Awards—Silver Award. Officials at Michigan State University’s East Lansing Campus were concerned that Owen Hall, a mid-20th-century residence facility, was no longer attracting much interest from its target audience, graduate and international students.
| Oct 12, 2010
Cell and Genome Sciences Building, Farmington, Conn.
27th Annual Reconstruction Awards—Silver Award. Administrators at the University of Connecticut Health Center in Farmington didn’t think much of the 1970s building they planned to turn into the school’s Cell and Genome Sciences Building. It’s not that the former toxicology research facility was in such terrible shape, but the 117,800-sf structure had almost no windows and its interior was dark and chopped up.
















