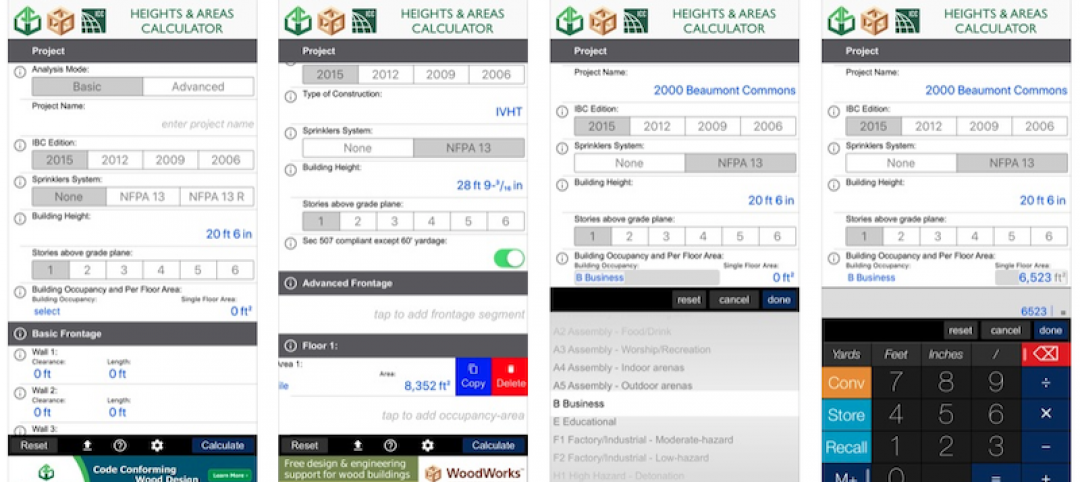Steven Holl Architects has been selected by near unanimous jury decision as the winner of the new Culture and Art Center of Qingdao City competition, besting OMA and Zaha Hadid Architects. The 2 million-sf project for four museums is the heart of the new extension of Qingdao, China, planned for a population of 700,000.
The winning design for the new Culture and Art Center begins with a connection to Qingdao. The linear form of the Jiaozhou Bay Bridge—the world’s longest bridge over water—is carried into the large site, in the form of a Light Loop, which contains gallery spaces and connects all aspects of the landscape and public spaces. The raised Light Loop allows maximum porosity and movement across the site, and permits natural sound bound breezes that blow in off the ocean to flow across the site.
Set within the master plan are Art Islands, or Yishudao, which take the form of three sculpted cubes, and four small landscape art islands that form outdoor sculpture gardens. Five terraced reflecting pools animate the landscape and bring light to levels below via skylights.
The Light Loop and Yishudao concepts facilitate the shaping of public space. A great central square for large gatherings is at the center of the site overlooking a large water garden. The Modern Art Museum shapes the central square. The Public Arts Museum forms the main experience of entry from the south. The North Yishudao contains the Classic Art Museum, with a hotel at its top levels, and the South Yishudao, which floats over the large south reflecting pool, holds the Performing Arts Program.
In the Light Loop, all horizontal galleries receive natural light from the roof that can be controlled with 20% screens as well as blackout options. The 20 meter wide section of the Light Loop allows side lighting to the lower level galleries, and provides space for two galleries side by side, avoiding dead-end circulation.
The basic architecture is in simple monochrome of sanded marine aluminum and stained concrete, with the undersides of the Light Loops in rich polychrome colors of ancient Chinese architecture. These soffits are washed with light at night to become landscape lighting in shimmering reflected colors.
The entire project uses the most sustainable green technologies. Placed between the skylights on the Light Loop, photovoltaic cells will provide 80% of the museum’s electrical needs. The reflecting ponds with recycle water, while 480 geothermal wells provide heating and cooling.
Watch a video of Holl's entry.
Related Stories
Healthcare Facilities | Oct 4, 2019
Heart failure clinics are keeping more patients out of emergency rooms
An example of this building trend recently opened at Beaumont Hospital near Ann Arbor, Mich.
3D Printing | Sep 17, 2019
Additive manufacturing goes mainstream in the industrial sector
More manufacturers now include this production process in their factories.
Multifamily Housing | Sep 12, 2019
Meet the masters of offsite construction
Prescient combines 5D software, clever engineering, and advanced robotics to create prefabricated assemblies for apartment buildings and student housing.
Multifamily Housing | Sep 10, 2019
Carbon-neutral apartment building sets the pace for scalable affordable housing
Project Open has no carbon footprint, but the six-story, solar-powered building is already leaving its imprint on Salt Lake City’s multifamily landscape.
Codes and Standards | Sep 9, 2019
Free app calculates maximum allowable heights and areas for buildings
A free app that calculates the maximum allowable heights and areas for buildings of various occupancy classifications and types of construction has been released.
Retail Centers | Sep 6, 2019
Another well-known retailer files for bankruptcy: Here's the solution to more empty anchor stores
Where can you find the future of retail? At the intersection of experience and instant gratification.
Giants 400 | Aug 30, 2019
2019 K-12 School Giants Report: 360-degree learning among top school design trends for 2019
K-12 school districts are emphasizing practical, hands-on experience and personalized learning.
AEC Innovators | Aug 27, 2019
7 AEC industry disruptors and their groundbreaking achievements
From building prefab factories in the sky to incubating the next generation of AEC tech startups, our 2019 class of AEC Innovators demonstrates that the industry is poised for a shakeup. Meet BD+C’s 2019 AEC Innovators.
AEC Innovators | Aug 15, 2019
Oracle’s replica of a construction jobsite creates an immersive environment for AEC professionals
The Oracle Construction and Engineering Innovation Lab allows visitors to walk through five different stages of construction work, to test new AEC technologies and training techniques.
Museums | Jul 29, 2019
A new museum debuts inside the Empire State Building
A $165 million, 10,000-sf museum opened on the second floor of the Empire State Building in New York City, completing the second of a four-phase “reimagining” of that building’s observatory experience, which draws four million visitors annually.



























