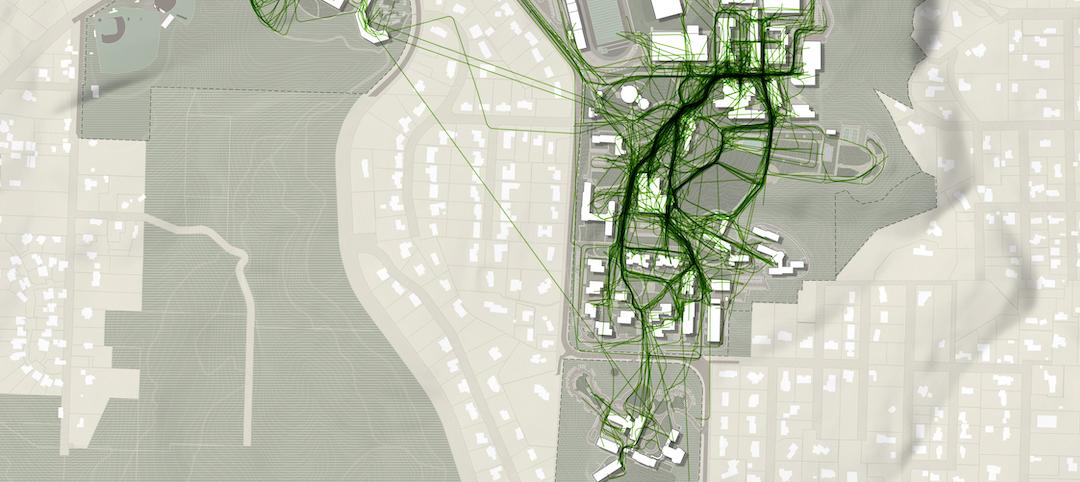A large, 52-foot dome planetarium acts as the focal point of a new 87,000-sf STEM building being built at the heart of the Stephen F. Austin campus in Nacogdoches, Texas.
The STEM building, which was designed by Kirksey Architecture, is meant to be a landmark on the SFA campus with the goal of attracting “more STEM interest from potential students,” according to Steve Durham, Executive Vice President at Kirksey.
The new building will be linked with the existing chemistry, math, and science buildings via a landscaped science-themed corridor. In addition to its impressive 52-foot planetarium, the building will also include department administrative offices, collaborative classrooms, teaching and research laboratories, a large maker space with a machine and wood shop and an engineering lab, a rooftop terrace with telescopes, and various student spaces.
SFA anticipates the building will be open in the spring of 2018.
Related Stories
University Buildings | Jan 4, 2022
Henning Larsen to design new university building in the Alps
The project will be Henning Larsen’s first in Austria.
University Buildings | Dec 8, 2021
The University of Michigan’s Ford Robotics Building completes
HED designed the project.
University Buildings | Nov 23, 2021
The University of North Carolina at Charlotte’s new residence hall begins construction
KWK Architects designed the project.
University Buildings | Nov 18, 2021
Pratt Institute Residence Hall completes, opens
Hanrahan Meyers Architects, in collaboration with Cannon Design, designed the project.
Designers / Specifiers / Landscape Architects | Nov 16, 2021
‘Desire paths’ and college campus design
If a campus is not as efficient as it could be, end users will use their feet to let designers know about it.
University Buildings | Nov 15, 2021
Red River College Polytechnic’s new Manitou a bi Bit daziigae opens
Diamond Schmitt and Number TEN Architectural Group designed the project.
Cladding and Facade Systems | Oct 26, 2021
14 projects recognized by DOE for high-performance building envelope design
The inaugural class of DOE’s Better Buildings Building Envelope Campaign includes a medical office building that uses hybrid vacuum-insulated glass and a net-zero concrete-and-timber community center.
University Buildings | Sep 28, 2021
Designing for health sciences education: Specialty instruction and human anatomy labs
It is a careful balance within any educational facility to provide both multidisciplinary, multiuse spaces and special-use spaces that serve particular functions.
University Buildings | Sep 23, 2021
University of Washington’s new mass timber building tops out
LMN Architects designed the project.
University Buildings | Sep 7, 2021
Gateway to the West: Kansas City University Center for Medical Education Innovation
Kansas City University Center for Medical Education Innovation uses GKD Omega 1520 metal fabric.
















