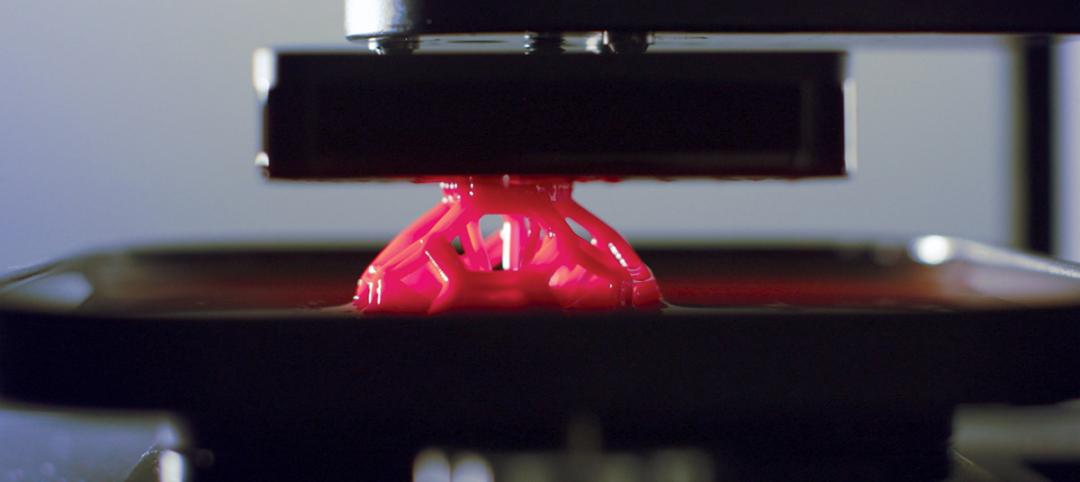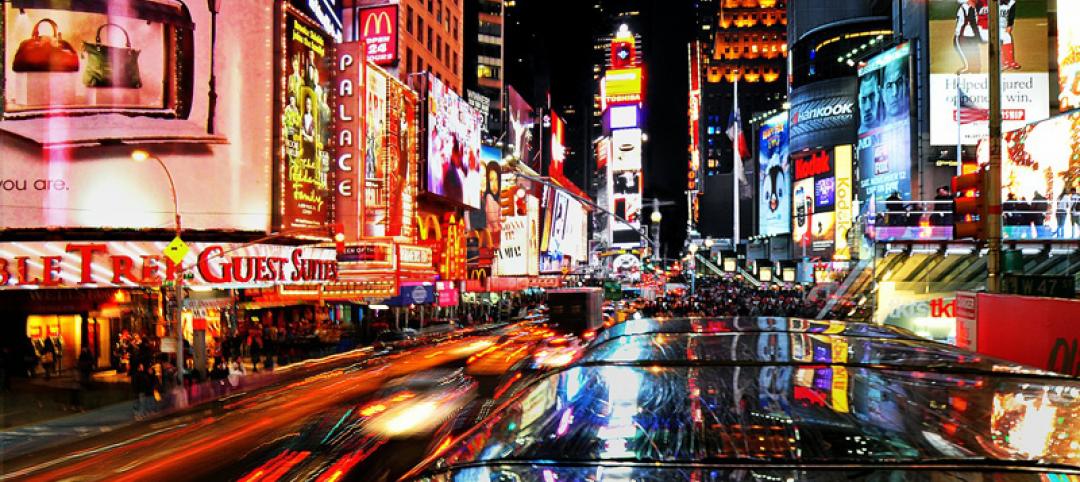The owners of the new Star Wash car wash in South Jordan, Utah, had two major requests of its Building Team:
1. Design an economical facility that fits its setting at the base of the Wasatch Range, a 160-mile-long stretch of mountains slicing through central Utah.
2. Make the car wash eco-friendly.
Nichols-Naylor Architects, Salt Lake City, gave the 11,600-sf facility (with an additional 3,400 sf of covered canopies) an organic shape with two distinctive arched roofs and open-web bowstring trusses and steel joists that mimic the mountain’s peaks and valleys—and grab the attention of passing motorists on one of the area’s busiest thoroughfares.
Open-web bowstring trusses and steel joists were also used on the interior roof to match the arched profile of the exterior canopies. “Anytime you have different arched chords or use bowstring trusses, the coordination of the job is more difficult,” says Brad Hardy, operations manager with Steel Encounters, the project’s steel detailer.
Of course, it would have been easier for Hardy’s team had the architects and BHB Consulting Engineers, South Salt Lake, designed and engineered one large arched roof spanning the entire structure, but their design instead incorporated two roof structures coming off the building at different angles and at different elevations—one roof is eight feet higher than the other. The Steel Encounters team wound up designing 9,700 sf of arched chord trusses and joists to match the exact profiles the architect wanted. “It was definitely more of a challenge doing it this way,” says Hardy. “Each joist is different, each has to be specifically designed and engineered. You can’t pull one off a shelf and put up the building.”
Fortunately, these design complications didn’t add to construction or erection costs. The open-web steel trusses, in addition to serving an aesthetic purpose, were actually an economical alternative to more costly steel tube trusses. They also helped contribute to the owner’s request for an eco-friendly facility because they incorporated more than 99% recycled material and were fabricated by Legacy Steel, Salt Lake City, and manufactured by Vulcraft, Brigham City, Utah, two firms located within 100 miles of the job site. Steel erection was performed by C&C Steel Erectors, Springville, Utah.
The recycled steel was just one of several green elements used in the $1.2 million project. Eighty-five percent of the wash water used in the two interior wash bays is recycled, 60 photovoltaic panels supply 15% of the building’s electricity, and the facility’s heating comes from burning waste oil from an oil-change facility on the property.
The Star Wash car wash was recently named a 2010 Design Award Winner by the Steel Joist Institute (http://steeljoist.org), which ranked the project tops in its “Unique Application” category.
Related Stories
Architects | Jun 17, 2015
Starchitects' napkin sketches raise thousands for San Diego’s AIAS chapter
Prominent architects who submitted a total of 23 napkin doodles were Zaha Hadid, Cesar Pelli, Robert Venturi, Massimiliano Fuksas, Thom Mayne, and Bjarke Ingels.
BIM and Information Technology | Jun 16, 2015
What’s next for 3D printing in design and construction?
The 3D printer industry keeps making strides in technology and affordability. Machines can now print with all sorts of powderized materials, from concrete to chocolate.
Office Buildings | Jun 12, 2015
Houston's energy sector keeps office construction humming
Colliers International projects continued expansion this year in its quarterly report on national office market.
Smart Buildings | Jun 11, 2015
Google launches company to improve city living
The search engine giant is yet again diversifying its products. Google has co-created a startup, called Sidewalk Labs, that will focus on “developing innovative technologies to improve cities.”
Office Buildings | Jun 11, 2015
Pop-up tree-office opens in London borough of Hackney
London's Hackney borough welcomed a new kind of workspace to Hoxton Square—the TreexOffice.
Cultural Facilities | Jun 10, 2015
Artists turn oil tankers into architecture
Four Dutch artists propose transforming tankers into monuments with mixed-use space.
Office Buildings | Jun 9, 2015
Bjarke Ingels unveils stepped design for final WTC tower
The towering "staircase" will rise from St. Paul’s chapel to the skyline, leaning against One World Trade Center.
Office Buildings | Jun 9, 2015
Hines planning $300 million office tower for Denver skyline
Designed by Pickard Chilton, the 640,000-sf tower is geared for large-scale tenants, with features like floor-to-ceiling glass, a 5,000-sf fitness center, a tenant lounge, and a series of outdoor terraces.
Architects | Jun 3, 2015
LEGO: An introduction to design
LEGO has changed a lot over the years, but has that been a good thing for encouraging creativity?
Cultural Facilities | Jun 2, 2015
Snøhetta and Dialog to revitalize Willamette Falls area in Oregon
As part of the plan, an abandoned paper mill will be repurposed, while landscaping and running trails will be added.

















