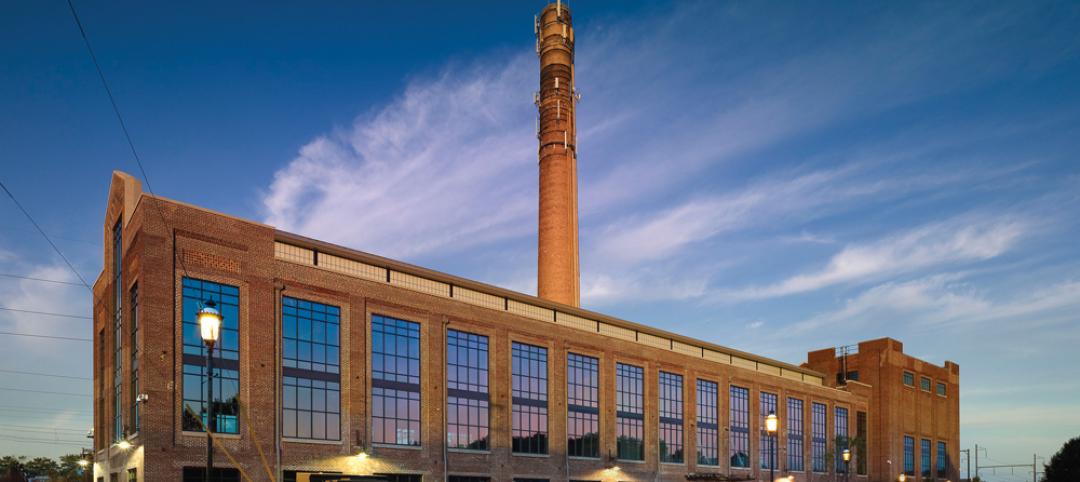The Dr Chau Chak Wing Building at the University of Technology, Sydney, will mark Frank Gehry's debut project in the Australian metro. The 12-story, $150 million project will serve the university's Business School and is being built by Lend Lease.
Gehry says the design, which is a bit reminiscent of his Stata Center at MIT, was inspired the trunk-and-branches arrangement of a tree. The main structure has been completed and work has begun on the façade--as usual with Gehry, a complex proposition. About 320,000 bricks will be hand-laid to achieve a crinkled effect, guided by extensive BIM analysis. The UTS civil engineering labs collaborated with Chinese partners to create and test prototypes for the brick work. The building's west side will feature huge panes of reflective glass.
As with many new Australian facilites, this one incorporates a green focus. High-performance glazing will combine with energy- and water-efficient engineering, including a 20,000-L rainwater tank. The building is aiming for 5 Star status in the Green Star sustainability certification program.
Part of a 10-year master plan for the campus, the Dr Chau Chak Wing Building is scheduled to be completed this year.
Related Stories
| Oct 18, 2013
A picture’s worth a thousand words… if you can find it
Photographs are becoming more essential to project communication and documentation. Recently, I sat in a local airport integration project meeting in which the owner outlined their expectation for construction documentation. One of the first requirements was to provide photographs throughout the building process.
| Oct 18, 2013
Researchers discover tension-fusing properties of metal
When a group of MIT researchers recently discovered that stress can cause metal alloy to fuse rather than break apart, they assumed it must be a mistake. It wasn't. The surprising finding could lead to self-healing materials that repair early damage before it has a chance to spread.
| Oct 18, 2013
Call for submissions: AIA Emerging Professionals Summit essays
The American Institute of Architects (AIA) is seeking essays that will address what role architects will play in society in 2033.
| Oct 16, 2013
5 secrets of successful entrepreneurs
If you’re on the outside looking in, successful entrepreneurship may seem mysterious. But it isn’t. Here are five patterns of behavior that are common to successful entrepreneurs.
| Oct 15, 2013
High-rise Art Deco courthouse gets a makeover in Amarillo, Texas
Recognized as one of the most significant Art Deco courthouses in Texas, the Potter County Courthouse is modernized and restored to its 1930s aesthetic.
| Oct 10, 2013
Behind the scenes at the U40 Summit: See the $5,000 U40 Vision competition in progress [slideshow]
Sixty-five up-and-coming AEC leaders are battling for $5,000 in prizes today at BD+C's Under 40 Leadership Summit in San Francisco.
| Oct 10, 2013
Arthur Gensler to architects: Don't give away your ideas
The founder of Gensler advises dozens of up-and-coming AEC professionals at BD+C's Under 40 Leadership Summit in San Francisco.
| Oct 9, 2013
From power plant to office: Ambler Boiler House conversion
The shell of a 19th-century industrial plant is converted into three levels of modern office space.
| Oct 7, 2013
10 award-winning metal building projects
The FDNY Fireboat Firehouse in New York and the Cirrus Logic Building in Austin, Texas, are among nine projects named winners of the 2013 Chairman’s Award by the Metal Construction Association for outstanding design and construction.
| Oct 7, 2013
Progressive steel joist and metal decking design [AIA course]
This three-part course takes a building owner’s perspective on the range of cost and performance improvements that are possible when using a more design-analytical and collaborative approach to steel joist and metal decking construction.




















