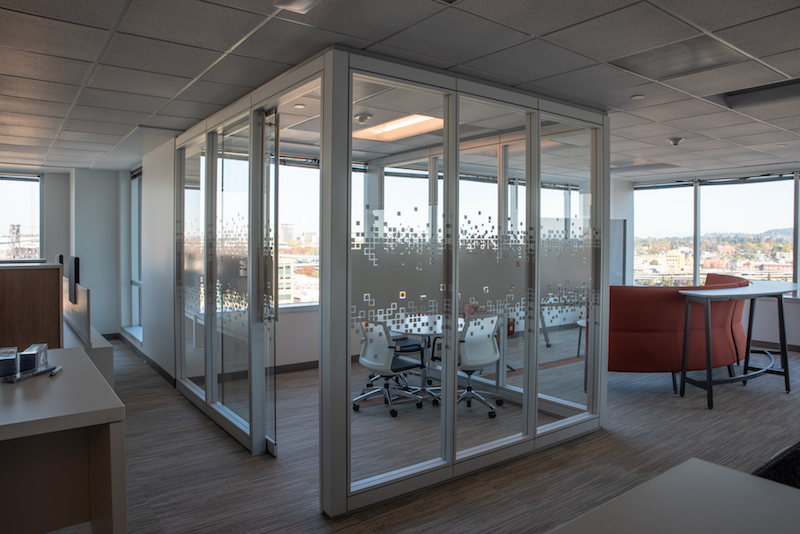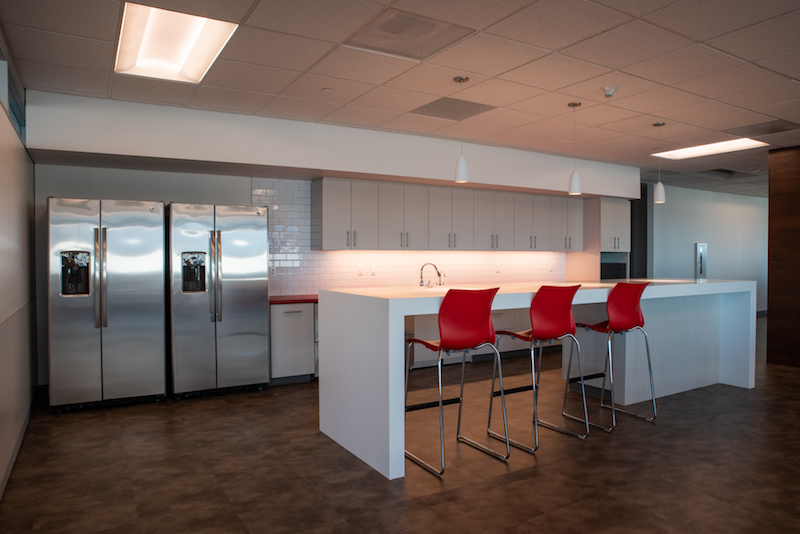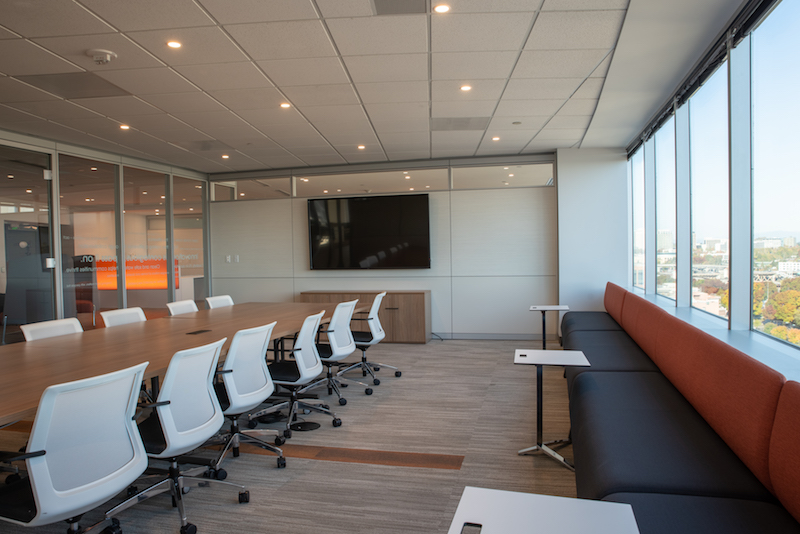Employees from Stantec’s water, building engineering and technology, power, environmental services, and waterpower and dams sectors are moving from three separate Portland-area offices to one 20,000-sf space in Moda Tower, Portland’s 10th largest office building.
Located in the heart of the city’s Business District, the 14th-floor office space has room for 115 employees and the ability to accommodate future growth. The office includes two non-formal conference spaces; four collaborative spaces for employees to use as breakout rooms, lounges, and communication hubs; four glass-walled conference rooms; glass-encased privacy booths for conference and telephone calls; a 1,050-sf breakroom; and a wellness room.
 Courtesy Stantec.
Courtesy Stantec.
See Also: USGBC survey suggests employees are happier, healthier, and more productive in LEED green buildings
The breakroom features a 34-foot-long living wall and a 15-foot “conversion island” that can be used as a casual meeting space. The wellness room was designed without windows to provide a space for brief naps, nursing mothers, or just to grab some alone time.
Lease Crutcher Lewis built the new space.
 Courtesy Stantec.
Courtesy Stantec.
 Courtesy Stantec.
Courtesy Stantec.
Related Stories
| Aug 12, 2016
OFFICE GIANTS: Technology is giving office workers the chance to play musical chairs
Technology is redefining how offices function and is particularly salient in the growing trend of "hoteling" and "hot seating" or "free addressing."
| Aug 12, 2016
Top 70 Office Engineering Firms
Jacobs, AECOM, and Thornton Tomasetti top Building Design+Construction’s annual ranking of the nation’s largest office sector engineering and E/A firms, as reported in the 2016 Giants 300 Report.
| Aug 12, 2016
Top 100 Office Construction Firms
Turner Construction Co., Structure Tone, and Gilbane Building Co. top Building Design+Construction’s annual ranking of the nation’s largest office sector construction and construction management firms, as reported in the 2016 Giants 300 Report.
| Aug 12, 2016
Top 100 Office Architecture Firms
Gensler, HOK, and Perkins+Will top Building Design+Construction’s annual ranking of the nation’s largest office sector architecture and A/E firms, as reported in the 2016 Giants 300 Report.
Office Buildings | Jul 29, 2016
The ROI of company culture: Why companies should look at culture’s impact on profit
Organizations that purposefully craft and develop their culture experience a 14% turnover rate, whereas organizations that ignore their culture experience a 48% turnover rate, writes PDR Senior Consultant Christine Mikhail.
Office Buildings | Jul 13, 2016
Latest Gensler survey links innovation with workplace flexibility
A poll of 4,000-plus U.S. workers finds the most innovative among them spend less time at the office.
Office Buildings | Jul 12, 2016
CF Møller designs LEGO world headquarters complex in Denmark
The 52,000-sm complex will incorporate many familiar motifs from the popular plastic building block toys.
Office Buildings | Jul 11, 2016
CetraRuddy designs office tower for Manhattan’s Meatpacking district
Plans originally called for a hotel, but the architect and developers adapted their design for commercial use.
Market Data | Jul 6, 2016
A thriving economy and influx of businesses spur construction in downtown Seattle
Development investment is twice what it was five years ago.
Contractors | Jul 4, 2016
A new report links infrastructure investment to commercial real estate expansion
Competitiveness and economic development are at stake for cities, says Transwestern.
















