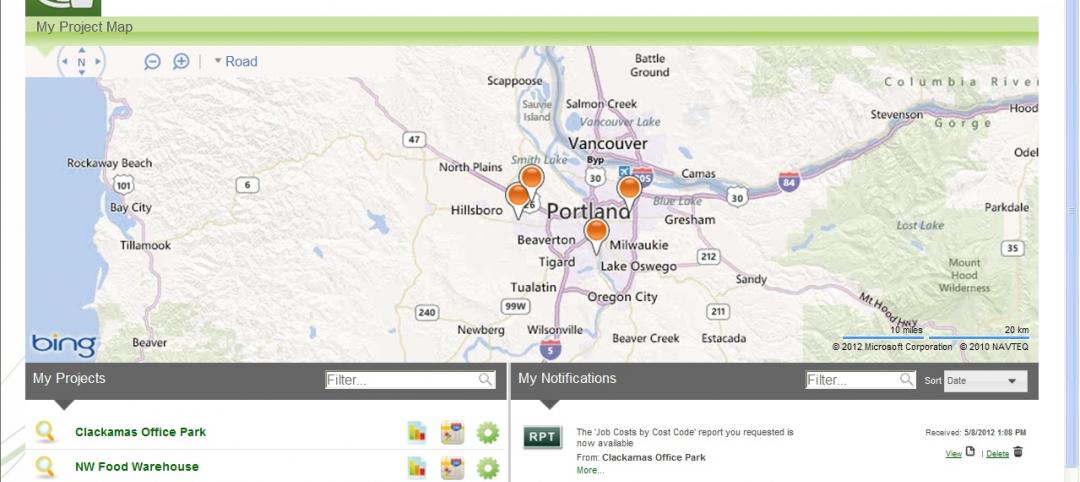Responsible stewardship, citizenship and community service are core elements of the mission of Atlanta’s St. Martin’s Episcopal School. These values permeate every element of the school and are embodied in the sustainable design and construction of a major expansion of the school’s facilities.
Evergreen Construction, serving as Construction Manager, is working with St. Martin’s administration as well as Program Manager, Richmond Sterling, and Collins Cooper Carusi Architects to ensure that the completed project achieves the project’s programming and sustainability objectives. The project, which features a new Middle School building as well as extensive renovations to the existing campus buildings and site, has been designed to not only meet the needs of a growing school but to do so in a manner that supports St. Martin’s commitment to stewardship, citizenship and community service.
Targeted to achieve LEED Silver certification, the $8 million project’s most prominent component is a new 3-story, 40,758-sf Middle School building enabling St. Martin’s to not only accommodate future growth but also consolidate its Middle School, into a single facility. Extensive renovations to the existing facilities will also ensure that K-5 students are housed together in a single building.
St. Martin’s goal of immediate and sustainable environmental sensitivity is clear in both the design and construction of the project. The design maximized the current space by redeveloping an existing plot and incorporating a number of sustainable features including a vegetated roof garden with a rainwater collection system, reducing the building’s “heat island’ effect.
Additional sustainable features include full-cutoff LED site light fixtures which eliminate light pollution and automated interior light, water and energy systems. The fully implemented systems are designed to reduce water consumption by 30% and overall energy consumption by 21% as compared to non-green buildings of similar type and size. Steps have also been taken to ensure that the site supports a sustainable environment through the installation of synthetic turf playfields, low impact landscaping and reserved/marked parking for low emission and fuel-efficient vehicles.
Evergreen Construction’s approach will provide immediate environmental benefits by recycling over 75% of construction waste, ensuring it never reaches a landfill. Evergreen will also utilize regional materials; with over 20% of the total construction materials coming from regional sources. Additionally, recycled materials will comprise more than 20% of the construction materials used by Evergreen in the project.
The facility, when completed, will enable St. Martin to meet the growing demand from families who want to experience the comprehensive and rigorous academic curriculum offered within a loving environment that nurtures the child’s spiritual and intellectual growth.
The newly constructed Middle School Building will feature state of the art classrooms, laboratories and administrative spaces while the existing facilities will undergo a major transformation. Once renovations are completed, K-5 students will find updated computer, science and media labs, a refurbished cafeteria/kitchen, locker rooms, administrative offices, as well as, a music/movement/room, the library and outdoor spaces including an enhanced outdoor amphitheater. BD+C
Related Stories
| May 24, 2012
Stellar completes St. Mark’s Episcopal Church and Day School renovation and expansion
The project united the school campus and church campus including a 1,200-sf chapel expansion, a new 10,000-sf commons building, 7,400-sf of new covered walkways, and a drop-off pavilion.
| May 23, 2012
MBI Modular Construction Campus Launched on BDCUniversity.com
White Papers, Case Studies, Industry Annual Reports, published articles and more are offered.
| May 23, 2012
Gifford joins Perkins Eastman as principal
Design and planning expertise in science, technology, education, and healthcare.
| May 23, 2012
McRitchie joins McCarthy Building as VP, commercial services in southern California
McRitchie brings more than 18 years of experience in the California construction marketplace.
| May 23, 2012
Arizona Army National Guard Readiness Center awarded LEED Silver
LEED certification of the AZ ARNG Readiness Center was based on a number of green design and construction features SAIC implemented that positively impacted the project and the broader community.
| May 23, 2012
New hospitals invest in data centers to manage growth in patient info
Silver Cross became one of the first hospitals to install patient tracking software so families know where a patient is at all times. New communication equipment supports wireless voice and data networks throughout the hospital, providing access to patients and their families while freeing clinicians to use phones and computers where needed instead of based on location.
| May 23, 2012
Summit Design+Build selected as GC for Chicago restaurant
Little Goat will truly be a multifunctional space. Construction plans include stripping the 10,000 sq. ft. building down to the bare structure everywhere, the installation of a new custom elevator and adding square footage at the second floor with an addition.
| May 22, 2012
Batson-Cook names Partin VP of Business Development
Partin joins general contractor from Georgia Hospital Association.
| May 22, 2012
Casaccio Architects and GYA Architects join to form Casaccio Yu Architects
Architects Lee A. Casaccio, AIA, LEED AP, and George Yu, AIA, share leadership of the new firm.

















