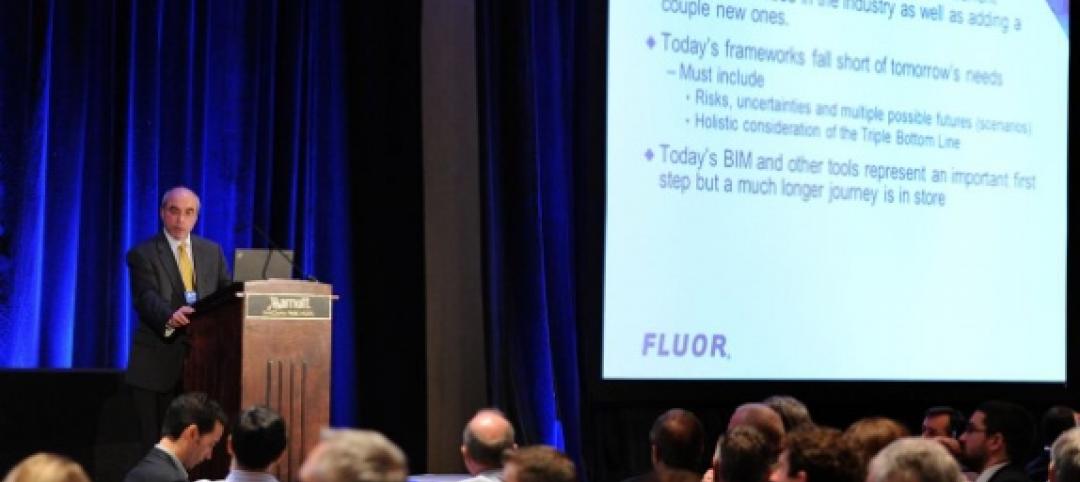Responsible stewardship, citizenship and community service are core elements of the mission of Atlanta’s St. Martin’s Episcopal School. These values permeate every element of the school and are embodied in the sustainable design and construction of a major expansion of the school’s facilities.
Evergreen Construction, serving as Construction Manager, is working with St. Martin’s administration as well as Program Manager, Richmond Sterling, and Collins Cooper Carusi Architects to ensure that the completed project achieves the project’s programming and sustainability objectives. The project, which features a new Middle School building as well as extensive renovations to the existing campus buildings and site, has been designed to not only meet the needs of a growing school but to do so in a manner that supports St. Martin’s commitment to stewardship, citizenship and community service.
Targeted to achieve LEED Silver certification, the $8 million project’s most prominent component is a new 3-story, 40,758-sf Middle School building enabling St. Martin’s to not only accommodate future growth but also consolidate its Middle School, into a single facility. Extensive renovations to the existing facilities will also ensure that K-5 students are housed together in a single building.
St. Martin’s goal of immediate and sustainable environmental sensitivity is clear in both the design and construction of the project. The design maximized the current space by redeveloping an existing plot and incorporating a number of sustainable features including a vegetated roof garden with a rainwater collection system, reducing the building’s “heat island’ effect.
Additional sustainable features include full-cutoff LED site light fixtures which eliminate light pollution and automated interior light, water and energy systems. The fully implemented systems are designed to reduce water consumption by 30% and overall energy consumption by 21% as compared to non-green buildings of similar type and size. Steps have also been taken to ensure that the site supports a sustainable environment through the installation of synthetic turf playfields, low impact landscaping and reserved/marked parking for low emission and fuel-efficient vehicles.
Evergreen Construction’s approach will provide immediate environmental benefits by recycling over 75% of construction waste, ensuring it never reaches a landfill. Evergreen will also utilize regional materials; with over 20% of the total construction materials coming from regional sources. Additionally, recycled materials will comprise more than 20% of the construction materials used by Evergreen in the project.
The facility, when completed, will enable St. Martin to meet the growing demand from families who want to experience the comprehensive and rigorous academic curriculum offered within a loving environment that nurtures the child’s spiritual and intellectual growth.
The newly constructed Middle School Building will feature state of the art classrooms, laboratories and administrative spaces while the existing facilities will undergo a major transformation. Once renovations are completed, K-5 students will find updated computer, science and media labs, a refurbished cafeteria/kitchen, locker rooms, administrative offices, as well as, a music/movement/room, the library and outdoor spaces including an enhanced outdoor amphitheater. BD+C
Related Stories
| Mar 20, 2014
D.C. breaks ground on $2B mega waterfront development [slideshow]
When complete, the Wharf will feature approximately 3 million sf of new residential, office, hotel, retail, cultural, and public uses, including waterfront parks, promenades, piers, and docks.
| Mar 20, 2014
13 dazzling wood building designs [slideshow]
From bold structural glulam designs to striking textured wall and ceiling schemes, these award-winning building projects showcase the design possibilities using wood.
| Mar 20, 2014
Fluor defines the future 7D deliverable without losing sight of real results today
A fascinating client story by Fluor SVP Robert Prieto reminds us that sometimes it’s the simplest details that can bring about real results today—and we shouldn’t overlook them, even as we push to change the future state of project facilitation.
| Mar 19, 2014
Architecture Billings Index shows slight improvement
The American Institute of Architects (AIA) reported that the February ABI score was 50.7, up slightly from a mark of 50.4 in January.
| Mar 19, 2014
Gehry, Zaha, Foster, Meier: Vote for your top 'starchitect' in this March Madness design legends tourney
Fast Company's Bracket Madness tournament pits 32 designers against each other to see who truly is the world's greatest living designer.
| Mar 19, 2014
Is it time to start selecting your own clients?
Will 2014 be the year that design firms start selecting the clients they want rather than getting in line with competitors to respond to RFPs? That’s the question posed by a recent thought-provoking article.
| Mar 19, 2014
How to develop a healthcare capital project using a 'true north charter'
Because healthcare projects take years to implement, developing a true north charter is essential for keeping the entire team on track and moving in the right direction.
| Mar 18, 2014
6 keys to better healthcare design
Healthcare facility planning and design experts cite six factors that Building Teams need to keep in mind on their next healthcare project.
| Mar 18, 2014
How your AEC firm can win more healthcare projects
Cutthroat competition and the vagaries of the Affordable Healthcare Act are making capital planning a more daunting task than ever. Our experts provide inside advice on how AEC firms can secure more work from hospital systems.
| Mar 18, 2014
Charles Dalluge joins DLR Group as president, COO
CEO Griff Davenport announces addition of Dalluge to executive leadership team
















