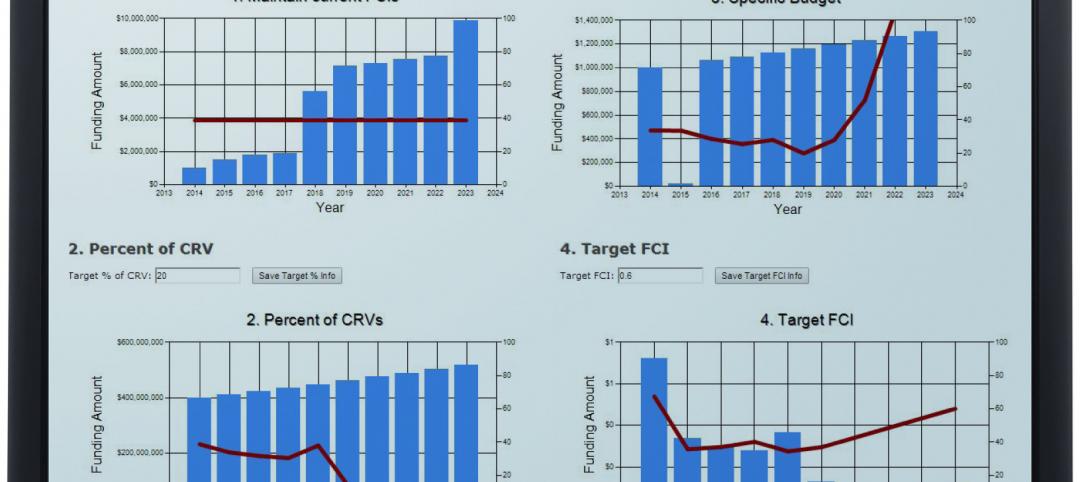Some science-design experts once believed high levels of sustainability would be possible only for low-intensity labs in temperate zones. However, LEED Silver- and Gold-rated science projects, including chemistry-heavy facilities in extreme climates, are no longer viewed as particularly remarkable.
Advancements in HVAC get much of the credit since controlled pressurization and once-through airflow are the main reason labs have historically used so much energy. Today’s Building Teams are striving to understand actual environmental requirements for safety and good science, instead of using dubious rules of thumb that drive overdesign. For instance, continuous air-quality assessment is now possible through sensor-based demand-controlled ventilation, decreasing reliance on arbitrary guidelines for air changes per hour. Other enabling technologies include advanced ductless fume hoods and submetering to assess plug loads.
Chilled beams, geothermal, photovoltaics, radiant heating and cooling, process water recycling, and passive design are among the essential ingredients for the next generation of super-green S+T projects. To date, fewer than 40 labs have earned LEED-NC Platinum—reflecting the typology’s difficulty level, as well clients’ cautiousness. The short list of completed net-zero S+T buildings includes the J. Craig Venter Institute, opening this month in La Jolla, Calif.; Georgia Tech’s Carbon-Neutral Energy Solutions Laboratory, the Platinum winner in BD+C’s 2013 Building Team Awards; and the National Renewable Energy Laboratory’s Research Support Facility, primarily devoted to computational work. Three small educational science buildings have also been certified under the Living Building Challenge.
The sector’s dedication to sustainability has been tested by the withdrawal of all federal funding for Labs21—an EPA- and DoE-sponsored program that long led the charge toward greener labs. Funding cuts have also constrained the participation of leading researchers, particularly at NREL and Lawrence Berkeley National Laboratory. The International Institute for Sustainable Laboratories—a nonprofit that had already been running the group’s annual conferences and continuing ed programs—has instituted a new membership-based structure and a mechanism for regional and local chapter formation, similar to that of ASHRAE.
“I2SL perpetuates and expands on the mission of Labs21,” says Phil Wirdzek, President and Executive Director. “We are actively working to develop training and share expertise on creating sustainable labs and related high-tech facilities.” I2SL (www.i2sl.org) is now coordinating working groups to address the obstacles to achieving net-zero and other aggressive levels of green for new and existing facilities.
Perkins+Will recently completed the 120,000-sf Clinical and Translational Research Building for the University of Florida, serving not only the Gainesville campus but also the state at large. Tenants include the UF Clinical and Translational Science Institute and Institute of Aging, as well as groups studying biostatics, epidemiology, muscular dystrophy, and health outcomes and policy. Targeting LEED Platinum, the building includes PVs that will generate 8-12% of its power needs, advanced daylighting, rainwater recycling, and displacement ventilation systems. Also on the Building Team: AEI (MEP), Structural Engineers Group (SE), and Skanska USA (GC). PHOTO: © ROBIN HILL
Related Stories
| Mar 13, 2014
Do you really 'always turn right'?
The first visitor center we designed was the Ernest F. Coe Visitor Center for the Everglades National Park in 1993. I remember it well for a variety of reasons, not the least of which was the ongoing dialogue we had with our retail consultant. He insisted that the gift shop be located on the right as one exited the visitor center because people “always turn right.”
| Mar 13, 2014
Austria's tallest tower shimmers with striking 'folded façade' [slideshow]
The 58-story DC Tower 1 is the first of two high-rises designed by Dominique Perrault Architecture for Vienna's skyline.
| Mar 13, 2014
Simon Perkowitz to join KTGY Group
Perkowitz, the founder of Perkowitz + Ruth, will assist KTGY in responding to the demands and further development of its growing retail/commercial division.
| Mar 12, 2014
London grows up: 236 tall buildings to be added to skyline in coming decade, says think tank
The vast majority of high-rise projects in the works are residential towers, which could help tackle the city's housing crisis, according to a new report by New London Architecture.
| Mar 12, 2014
Final call for entries! BUILDINGChicago 2014 call for educational proposals
The Advisory Committee of the BUILDINGChicago/Greening the Heartland 2014 Conference is accepting proposals for presenters and topics through this Friday, March 14.
| Mar 12, 2014
14 new ideas for doors and door hardware
From a high-tech classroom lockdown system to an impact-resistant wide-stile door line, BD+C editors present a collection of door and door hardware innovations.
| Mar 12, 2014
AIA gives support to legislation to assist architecture students with debt
The National Design Services Act will give architecture students relief from student loan debt in return for community service.
| Mar 12, 2014
New CannonDesign database allows users to track facility assets
The new software identifies critical failures of components and systems, code and ADA-compliance issues, and systematically justifies prudent expenditures.
| Mar 11, 2014
7 (more) awe-inspiring interior designs [slideshow]
The seven winners of the 41st Interior Design Competition and the 22nd Will Ching Design Competition include projects on four different continents.
| Mar 11, 2014
Freelon Group to join Perkins+Will
The Freelon Group concentrates on museums, libraries, universities and other civic and institutional clients; Perkins+Will plans to incorporate this specialization into their design repertory.


















