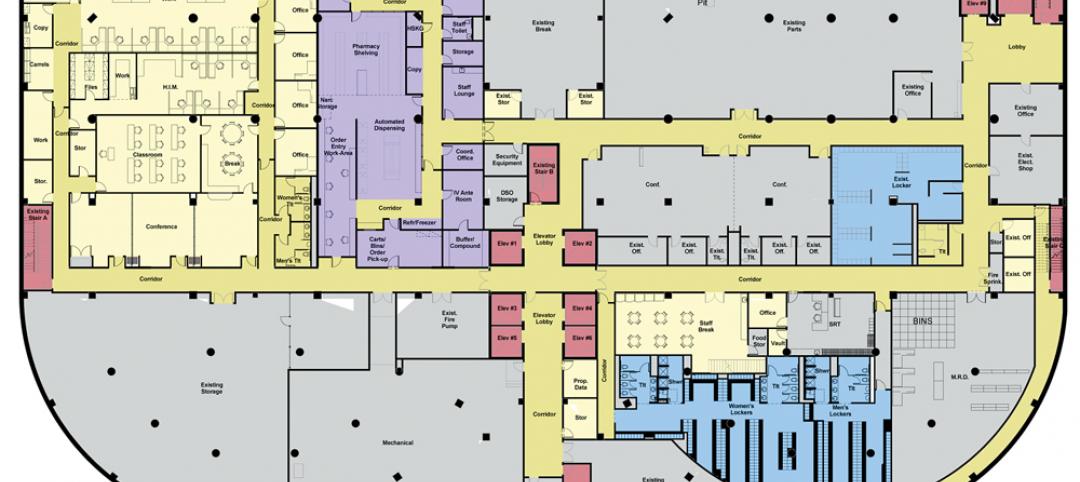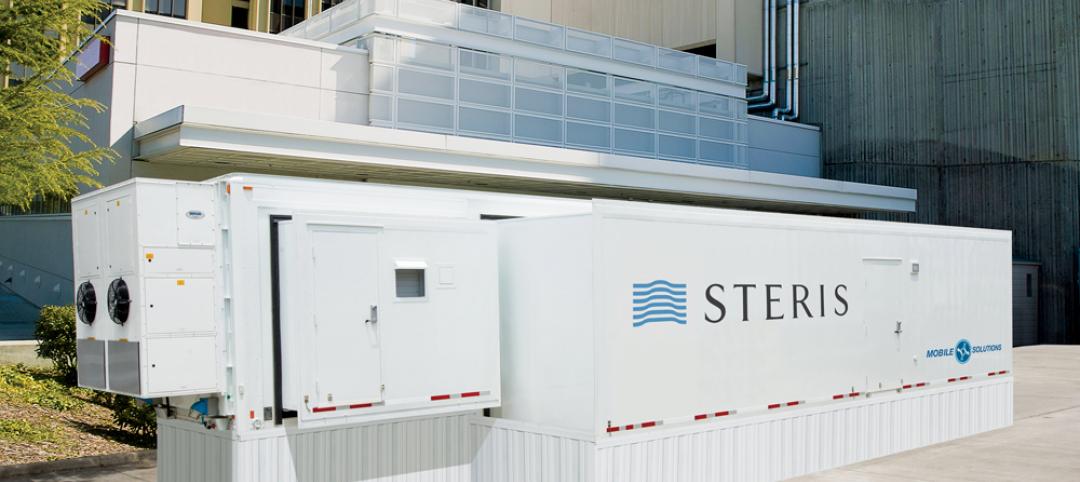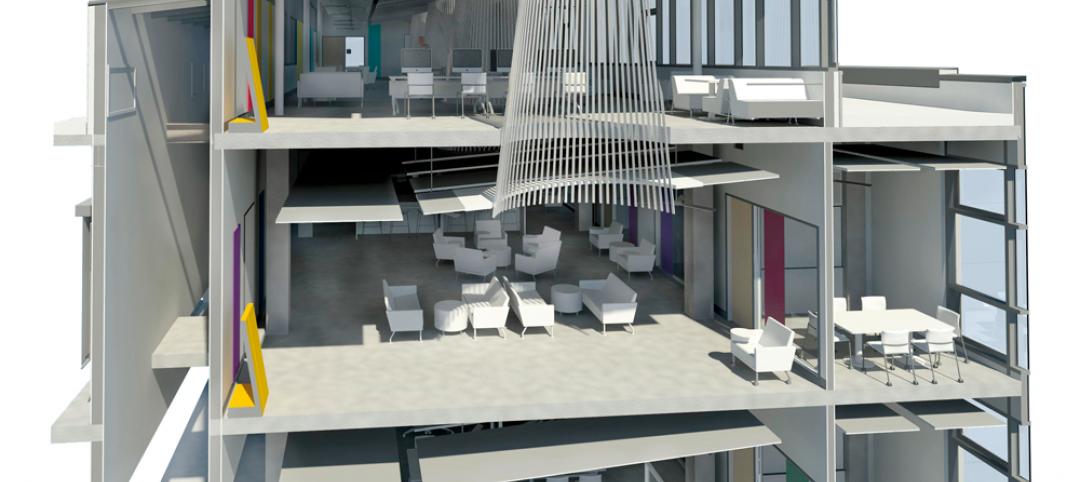Last Friday, Spiezle Architectural Group, a 63-year-old design and planning firm, held a ribbon-cutting ceremony for its new 15,000-sf office in Hamilton in central New Jersey.
Spiezle had recently relocated to its new headquarters from a former bank building in nearby Trenton, N.J., where the company had operated for over 25 years. Spiezle executives spent over a year looking for the right space, and its move included filling four 30-yard dumpsters with stuff that would not be traveling with Spiezle to its new home.
The headquarters relocation can be seen as the culmination of some big changes at the company over the past few years, including the appointment last November of 14-year company veteran Tom Perrino, AIA, LEED AP, as Spiezle’s President and CEO, after he served as interim CEO for 11 months.
Perrino is also a member of Spiezle’s five-person board of directors, which since March 2015 has been chaired by Anthony “Skip” Cimino, a Partner with the lobbying firm Kaufman Zita Group.
As part of its strategic growth plan, Spiezle last September acquired GS Architects, a Havertown, Pa.-based firm founded in 1999, which is strong in the hospital and interior design sectors. That transaction increased the employee-owned Spiezle’s workforce to 60, and extended its market reach to western Pennsylvania. “We are now servicing clients in Pittsburgh,” says Perrino.
The company considered vertically integrating into engineering, but decided against that at this time. However, it is seeking more landscape design work, after bringing on Adam Alexander, LLA, RLA, as its director of landscape architecture. Alexander, who had previously been with Partner Engineering & Science, has added a staff person and is looking to bring on a second.
Spiezle’s expertise now includes the educational sector (it has 30-plus Higher Ed clients and is a K-12 regional leader), acute healthcare, senior living, government, non-profit, and corporate office buildings.
Tom Perrino (right), Spiezle Architectural Group's President and CEO, with (from left) principals Scott Downie, AIA, LEED AP, and Steve Leone, AIA, LEED AP BD+C. They lead the employee-owned firm with 60 associates. Image: John Caulfield/BD+C
One of the firm’s more prominent assisted living projects, Parker at Monroe (N.J.), is a long-term care community with 96 residents, consisting of six “small homes” of 16 residents each, which are connected to a community center. Two small homes cater to residents with early to mid-stage dementias, three for residents with mid- to late-stage dementias, and one small home for people who are cognitively well but live with physical challenges.
Perrino says his firm generally prefers to avoid “fee-based” projects, and relies more on business from repeat customers. “We’re not a ‘one-and-done’ firm,” he says.
The company is involved in about 100 projects in various stages, more than 60 as AOR. Its recent commissions include the design for a new emergency services training center in Huntingdon County, N.J.; and a health sciences building at Neumann University in Aston, Pa. Voters in Hazlet, N.J., recently approved a $43 million bond for renovations at eight schools, for which Spiezle will be performing the design. The firm is also designing a $50 million science building at New Jersey City University scheduled for completion next year.
The company’s new headquarters, with its open-concept interior design that bathes the workspace with natural light, seeks to foster collaboration. Perrino says that Spiezle’s goal is “sustained growth,” not only for the company but also for its employees: it recently added “associate principal” to its organizational chart, as a way for its employee-owners to move up the ladder.
Related Stories
| Dec 30, 2014
A simplified arena concept for NBA’s Warriors creates interest
The Golden State Warriors, currently the team with the best record in the National Basketball Association, looks like it could finally get a new arena.
| Dec 30, 2014
The future of healthcare facilities: new products, changing delivery models, and strategic relationships
Healthcare continues to shift toward Madison Avenue and Silicon Valley as it revamps business practices to focus on consumerism and efficiency, writes CBRE Healthcare's Patrick Duke.
| Dec 29, 2014
High-strength aluminum footbridge designed to withstand deep-ocean movement, high wind speeds [BD+C's 2014 Great Solutions Report]
The metal’s flexibility makes the difference in an oil rig footbridge connecting platforms in the West Philippine Sea. The design solution was named a 2014 Great Solution by the editors of Building Design+Construction.
| Dec 29, 2014
HDR and Hill International to turn three floors of a jail into a modern, secure healthcare center [BD+C's 2014 Great Solutions Report]
By bringing healthcare services in house, Dallas County Jail will greatly minimize the security risk and added cost of transferring ill or injured prisoners to a nearby hospital. The project was named a 2014 Great Solution by the editors of Building Design+Construction.
| Dec 29, 2014
New mobile unit takes the worry out of equipment sterilization during healthcare construction [BD+C's 2014 Great Solutions Report]
Infection control, a constant worry for hospital administrators and clinical staffs, is heightened when the hospital is undergoing a major construction project. Mobile Sterilization Solutions, a mobile sterile-processing department, is designed to simplify the task. The technology was named a 2014 Great Solution by the editors of Building Design+Construction.
| Dec 29, 2014
Startup Solarbox London turns phone booths into quick-charge stations [BD+C's 2014 Great Solutions Report]
About 8,000 of London’s famous red telephone boxes sit unused in warehouses, orphans of the digital age. Two entrepreneurs plan to convert them into charging stations for mobile devices. Their invention was named a 2014 Great Solution by the editors of Building Design+Construction.
| Dec 29, 2014
Spherical reflectors help spread daylight throughout a college library in Portland, Ore. [BD+C's 2014 Great Solutions Report]
The 40,000-sf library is equipped with four “cones of light,” spherical reflectors made from extruded aluminum that distribute daylight from the library’s third floor to illuminate the second. The innovation was named a 2014 Great Solution by the editors of Building Design+Construction.
| Dec 29, 2014
Hard hat equipped with smartglass technology could enhance job site management [BD+C's 2014 Great Solutions Report]
Smart Helmet is equipped with an array of cameras that provides 360-degree vision through its glass visor, even in low light. It was named a 2014 Great Solution by the editors of Building Design+Construction.
| Dec 29, 2014
Clayco lends operational support and financing to construction services startups [BD+C's 2014 Great Solutions Report]
Design-build firm Clayco has launched an investment arm called Treehouse Adventures to provide financing and operational infrastructure to startups, including those serving the AEC industry. The new venture was named a 2014 Great Solution by the editors of Building Design+Construction.
| Dec 29, 2014
Reef Worlds to build world’s largest underwater theme park for luxury resort [BD+C's 2014 Great Solutions Report]
Dubai is known for its gargantuan commercial building projects. The latest to be proposed is the world’s largest underwater theme park, designed and built by Reef Worlds. The project was named a 2014 Great Solution by the editors of Building Design+Construction.

















