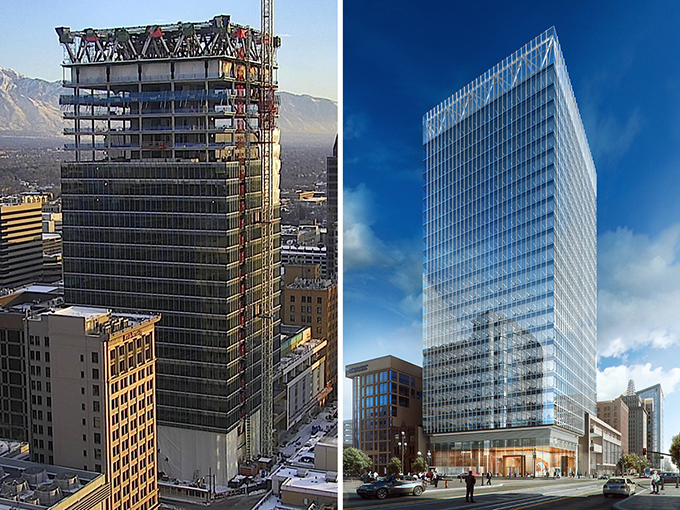Located in the heart of downtown Salt Lake City, 111 Main is the freshest face on the Crossroads of the West’s skyline. The building, whose roof hat truss structure was just topped off in January, transferred its loads from a temporary shoring support system to the permanent structural system during a 12-hour period.
The building’s architect and structural engineer, Skidmore Owings & Merrill, had to find a solution to a complex problem brought on by the building site's location: how to suspend a portion of the building over an adjacent structure.
111 Main is on a contiguous parcel with the new Salt Lake County Center for the Arts’ George S. and Dolores Doré Eccles Theater, which overlaps on the lower four stories and basement level of the tower footprint. To accommodate the Eccles Theater under the southern portion of 111 Main’s tower, a structural system was required that did not extend columns below the fifth level of the tower on the south side.
SOM designed the penthouse roof level of the 387-foot-tall building to be comprised of a balanced two-way steel hat truss system that supports the office tower’s 18 perimeter columns in an integrated load-balanced structure. The central reinforced concrete core walls provide the only connection of the tower to its foundation and resist all gravity loads, as well as wind and seismic vertical and lateral loads. In fact, 111 Main was designed and built to withstand a 2,500-year earthquake event.
 Photo: City Creek Reserve, Inc.; Rendering: SOM
Photo: City Creek Reserve, Inc.; Rendering: SOM
Conventional long-span, composite-steel floor framing construction connects the central core walls to the perimeter steel frame and suspended columns, providing open office spaces free of interior columns and a completely column-free lobby at the tower’s base.
111 Main is looking to achieve LEED Gold certification by using less energy and water and reducing greenhouse gas emissions. Building operation is targeted to operate 15% below Utah’s energy codes and will utilize fully automated, under-floor energy conserving HVAC systems with 16-inch raised floors.
The aforementioned lobby will consist of 35-foot-tall clear glass and span 5,876 sf. Overall, there will be approximately 440,000 sf available to rent.
Because of the unique hat truss structural system that allows for a column-free floor design throughout, the use of floor-to-ceiling glass offices stands out even more. One of the more unique amenities is the building lobby’s connection to the Eccles Theater Grand Lobby, the building that 111 Main hovers over and fits with like a Tetris piece.
A combination of five low-rise elevators, four high-rise elevators, and one freight elevator will be used to get people where they need to go within the structure. 111 Main will feature state-of-the-art fiber infrastructure, redundant data feeds, and electricity sourced from two substations.
Joining SOM on the Building Team is Oakland Construction (GC) and City Creek Reserve (Developer).
The anticipated completion date for 111 Main is August 2016.
Related Stories
| Jul 10, 2013
World's best new skyscrapers [slideshow]
The Bow in Calgary and CCTV Headquarters in Beijing are among the world's best new high-rise projects, according to the Council on Tall Buildings and Urban Habitat.
| Jul 10, 2013
TED talk: Architect Michael Green on why we should build tomorrow's skyscrapers out of wood
In a newly posted TED talk, wood skyscraper expert Michael Green makes the case for building the next-generation of mid- and high-rise buildings out of wood.
| Jul 9, 2013
AISC releases Design Guide on Blast Resistant Structures
Design professionals now have a valuable new resource on blast resistant structures with AISC Design Guide No. 26, Design of Blast Resistant Structures.
High-rise Construction | Jul 9, 2013
5 innovations in high-rise building design
KONE's carbon-fiber hoisting technology and the Broad Group's prefab construction process are among the breakthroughs named 2013 Innovation Award winners by the Council on Tall Buildings and Urban Habitat.
| Jul 1, 2013
LEGOLAND builds 12-foot replica of One World Trade Center
The LEGOLAND Discovery Center Westchester in Yonkers, N.Y., celebrated the completion of a LEGO replica of One World Trade Center by lighting the 12-foot-tall, 100-pound model.
| Jun 25, 2013
Mirvish, Gehry revise plans for triad of Toronto towers
A trio of mixed-use towers planned for an urban redevelopment project in Toronto has been redesigned by planners David Mirvish and Frank Gehry. The plan was announced last October but has recently been substantially revised.
| Jun 25, 2013
First look: Herzog & de Meuron's Jade Signature condo tower in Florida
Real estate developer Fortune International has released details of its new Jade Signature property, to be developed in Sunny Isles Beach near Miami. The luxury waterfront condo building will include 192 units in a 57-story building near high-end retail destinations and cultural venues.
| Jun 17, 2013
First look: Austin to get first high-rise since 2003
Developer Cousins Properties broke ground on the 29-story Colorado Tower in downtown Austin, Texas, the city's first high-rise building since Cousins' completed the Frost Bank Tower a decade ago.
| Jun 11, 2013
Vertical urban campus fills a tall order [2013 Building Team Award winner]
Roosevelt University builds a 32-story tower to satisfy students’ needs for housing, instruction, and recreation.
| Jun 11, 2013
Finnish elevator technology could facilitate supertall building design
KONE Corporation has announced a new elevator technology that could make it possible for supertall buildings to reach new heights by eliminating several problems of existing elevator technology. The firm's new UltraRope hoisting system uses a rope with a carbon-fiber core and high-friction coating, rather than conventional steel rope.

















