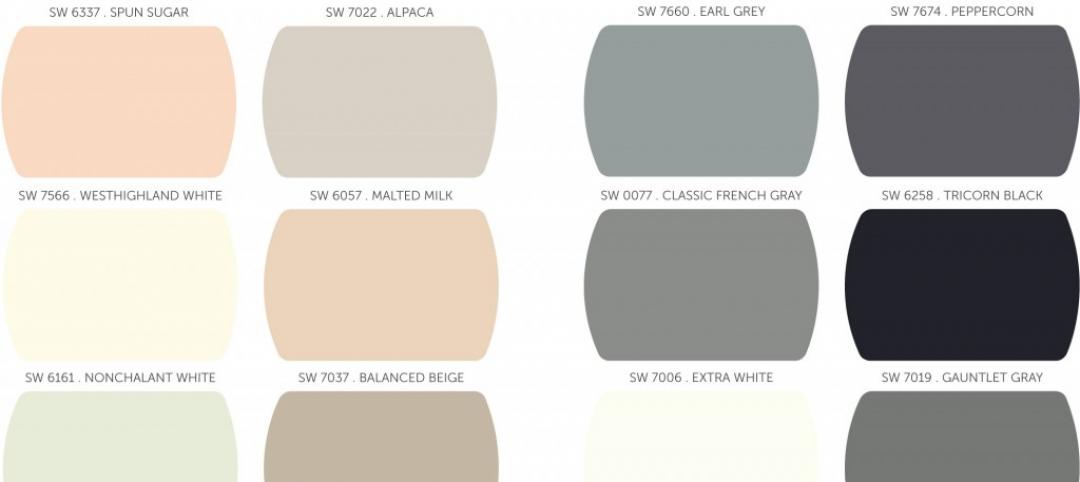A recent groundbreaking ceremony inaugurated the first phase of a 1.4-million-sf master plan by Skidmore Owings & Merrill LLP (SOM) for The Christ Hospital in Cincinnati. Demolition will commence on a parking garage at the south end of the hospital’s complex—clearing the way for the new SOM-designed Orthopaedic and Spine Center (OSC).
The 332,000–sf design draws on the predominantly red brick character of The Christ Hospital’s existing buildings, interpreting it in a fresh and contemporary manner that fits well within the historic Mt. Auburn neighborhood while reflecting the institution’s dedication to experience, efficiency, flexibility, innovation and brand.
Completion of the new OSC Building will be in mid-2015, with other master plan improvements, including street reconfiguration, a new entrance, parking garage and central utility plant improvements scheduled to be in operation during the building’s construction.
The structure will provide a new public face for the south side of the hospital, facing downtown Cincinnati. Its asymmetrical façade highlights The Christ Hospital’s iconic cupola while providing new patient rooms on the upper floors with stunning views of downtown Cincinnati and beyond from its hilltop locale. Lower floors house orthopaedic, spine and sports medicine facilities that are distinct yet fully connected with the hospital’s existing surgery and imaging infrastructure to increase long term efficiencies.
The seven-story building (plus one below-grade level) includes facilities for imaging and surgery (with 10 new operating rooms and space to add two additional operating rooms) on the lower floors. The third floor (dubbed Level 1) includes public facilities and is part of a new interior circulation path that connects all the hospital’s buildings on a single level. A roof garden is incorporated into the OSC building on this level to provide a private outdoor respite for the building’s users. Non-public mechanical spaces are located on Level 2 while Level 3 provides raw space for future expansion of patient beds. The upper floors—Levels 4 and 5—have a total of 60 new private patient rooms and their attendant services. Another roof garden is accessible atop the structure. +
Related Stories
| Jan 21, 2014
2013: The year of the super-tall skyscraper
Last year was the second-busiest ever in terms of 200-meter-plus building completions, with 73 towers, according to a report by the Council on Tall Buildings and Urban Habitat.
| Jan 20, 2014
BUILDINGChicago/Greening the Heartland Conference 'call for 2014 educational proposals' is now open
The conference and exposition will take place September 29-October 1, 2014, at North America’s largest LEED Gold-certified hotel, the Holiday Inn Chicago Mart Plaza. Deadline for proposals is February 28, 2014.
| Jan 17, 2014
Crystal Bridges Museum will move Frank Lloyd Wright house from New Jersey to Arkansas
Numerous architectural experts have concluded that moving the Bachman Wilson House offers its best hope for long-term survival.
| Jan 17, 2014
Australian project transforms shipping containers into serene workplace
Australian firm Royal Wolf has put its money where its mouth is by creating an office facility out of shipping containers at its depot and fabrication center in Sunshine, Victoria.
| Jan 17, 2014
The Starchitect of Oz: New Gehry building in Sydney celebrates topping out
The Dr. Chau Chak Wing Building at the University of Technology, Sydney, will mark Frank Gehry's debut project in the Australian metro.
| Jan 16, 2014
Construction spending for 2013 finishing 5% higher than 2012: Gilbane Construction Economics report
??Construction growth is looking up, according to the December 2013 release of the periodic report Construction Economics, authored by Gilbane Building Company. Construction spending for 2013 will finish the year up 5%.
| Jan 16, 2014
ASHRAE revised climatic data for building design standards
ASHRAE Standard 169, Climatic Data for Building Design Standards, now includes climatic data for 5,564 locations throughout the world.
| Jan 15, 2014
6 social media skills every leader needs
The social media revolution—which is less than a decade old—has created a dilemma for senior executives. While its potential seems immense, the inherent risks create uncertainty and unease.
| Jan 15, 2014
Report: 32 U.S. buildings have been verified as net-zero energy performers
The New Buildings Institute's 2014 Getting to Zero Status report includes an interactive map detailing the net-zero energy buildings that have been verified by NBI.
| Jan 14, 2014
Sherwin-Williams unveils colormix 2014
Drawing influence from fashion, science, nature, pop culture and global traditions, Sherwin-Williams introduces colormix™ 2014, which captures colors that inspire creativity and design in today’s world. The four-palette collection provides design professionals with a guide to help them define the moods they want to create and select colors for their projects.

















