Skidmore, Owings & Merrill recently revealed new renderings of Manhattan West, its five million-sf project located next to the massive Hudson Yards development project, Dezeen reports.
Manhattan West will transform the New York skyline with two office towers and a slightly smaller residential tower. Thanks to the angled façade and rounded corners of the office buildings and the sharp, precise corners of the residential building, the trio looks like a crystal formation rising high into the New York City sky.
The taller of the two office buildings will stand 67 stories high, offer two million sf of space, and has its sights set on LEED Gold certification.
Meanwhile, the residential tower will stretch 62 stories into the sky and offer 844 apartment units. It will include such amenities as a regulation-sized basketball court, climbing wall, private kitchens and dining rooms for entertaining, and a rooftop terrace with grills.
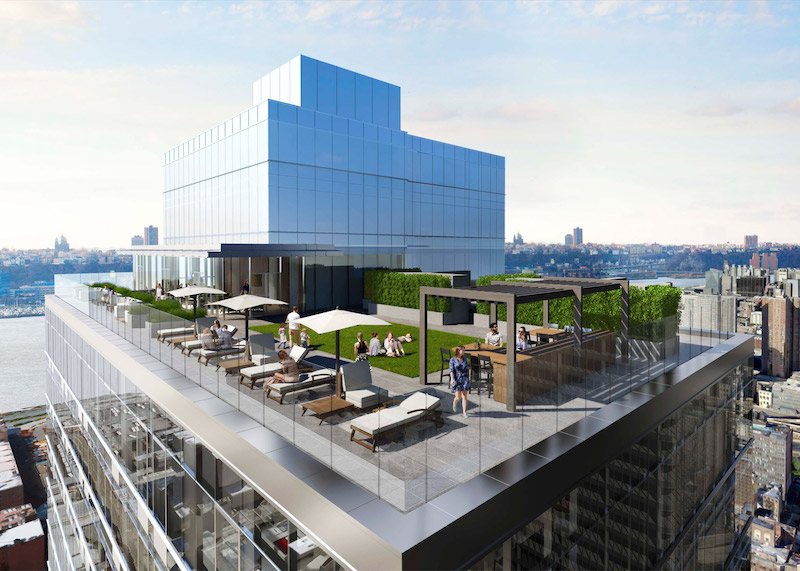 Rendering: Millerhare
Rendering: Millerhare
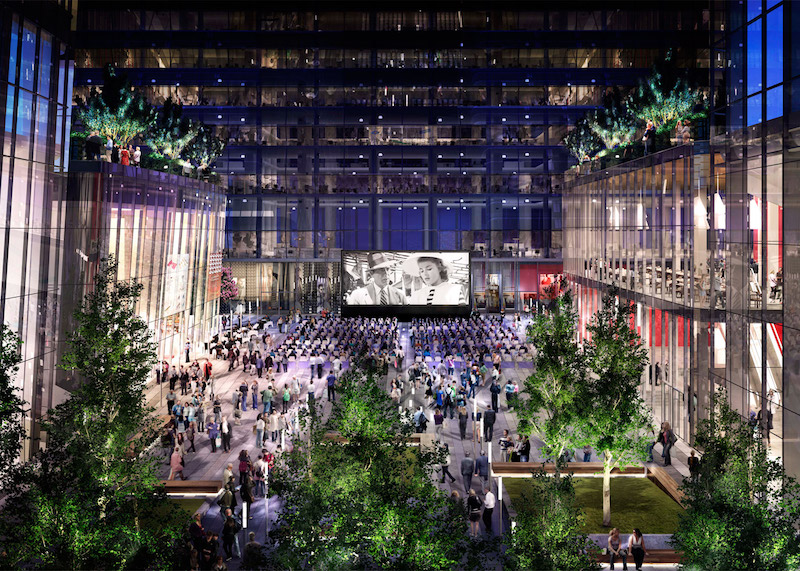 Rendering: Millerhare
Rendering: Millerhare
The 67-story office building is not the only part of the project hoping to be an example of sustainability, as the entire Manhattan West project anticipates LEED Gold certification. The Building Team hopes to achieve this through “enhanced energy efficiency, improved indoor air quality, high-performance glazing that maximizes daylight, rainwater collection, and regional sourcing for recycled materials,” according to the Manhattan West website.
The entire project is estimated to be valued at $8.6 billion after completion and stabilization. One Manhattan West, the 67-story tower, is currently under construction and scheduled to be completed in 2019. Two Manhattan West, the second office tower, will be constructed following the lease-up of the first tower. Three Manhattan West, the 62-story residential building, is currently under construction and plans on receiving its first residents in 2017 with a final completion date of 2018. The entire project is scheduled to be completed by 2020.
Brookfield Office Properties (developer) and James Corner Field Operations, the firm that was behind the High Line (landscape architect), are also on the team.
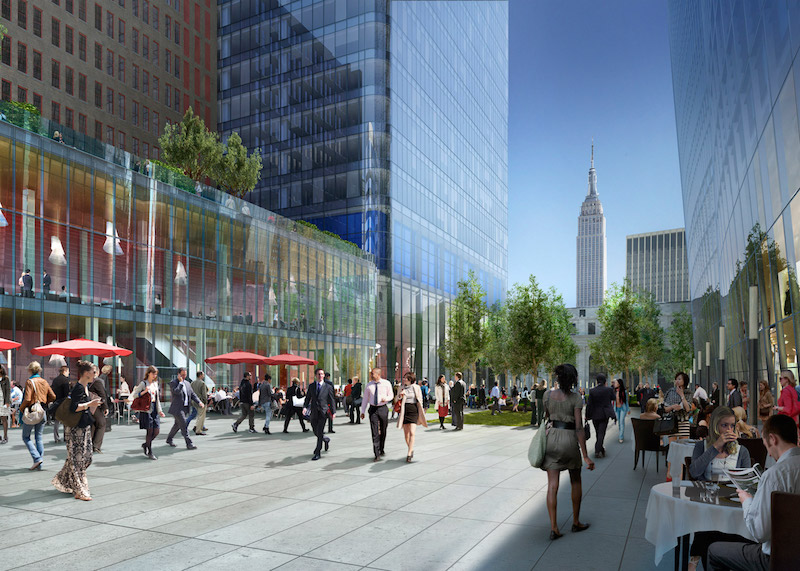 Rendering: Millerhare
Rendering: Millerhare
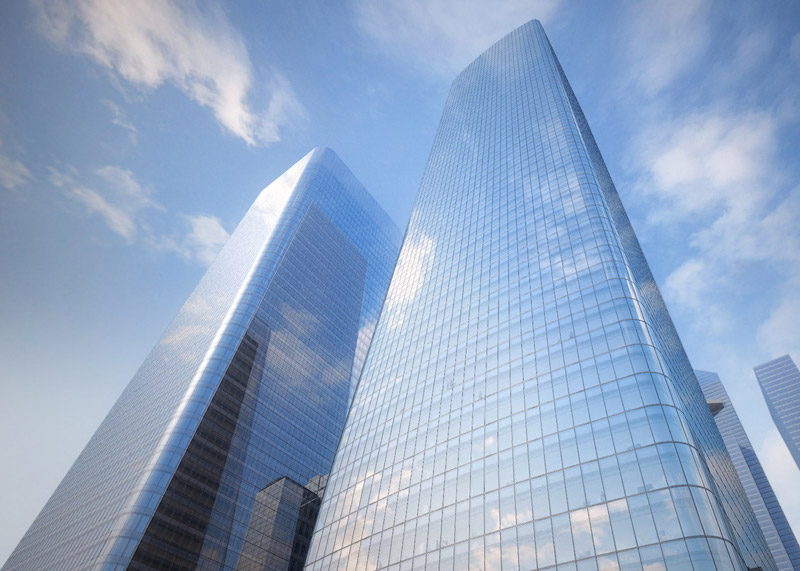 Rendering: Atchain
Rendering: Atchain
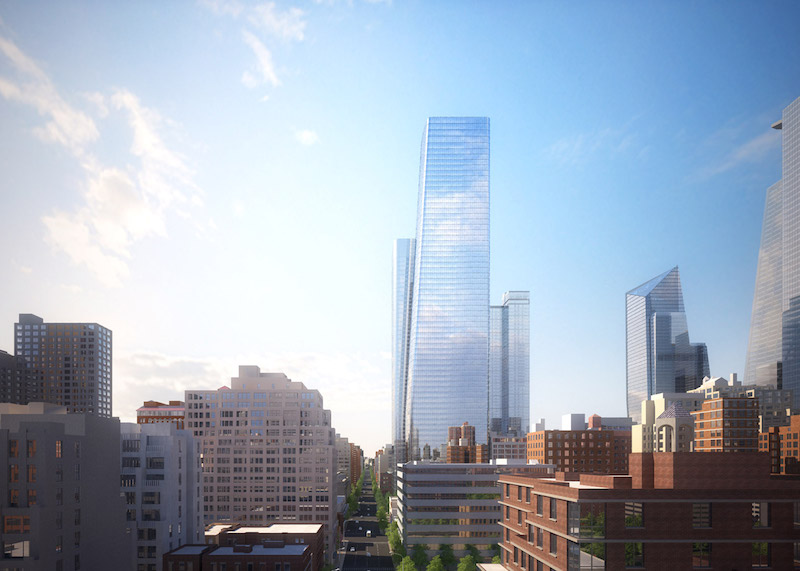 Rendering: Atchain
Rendering: Atchain
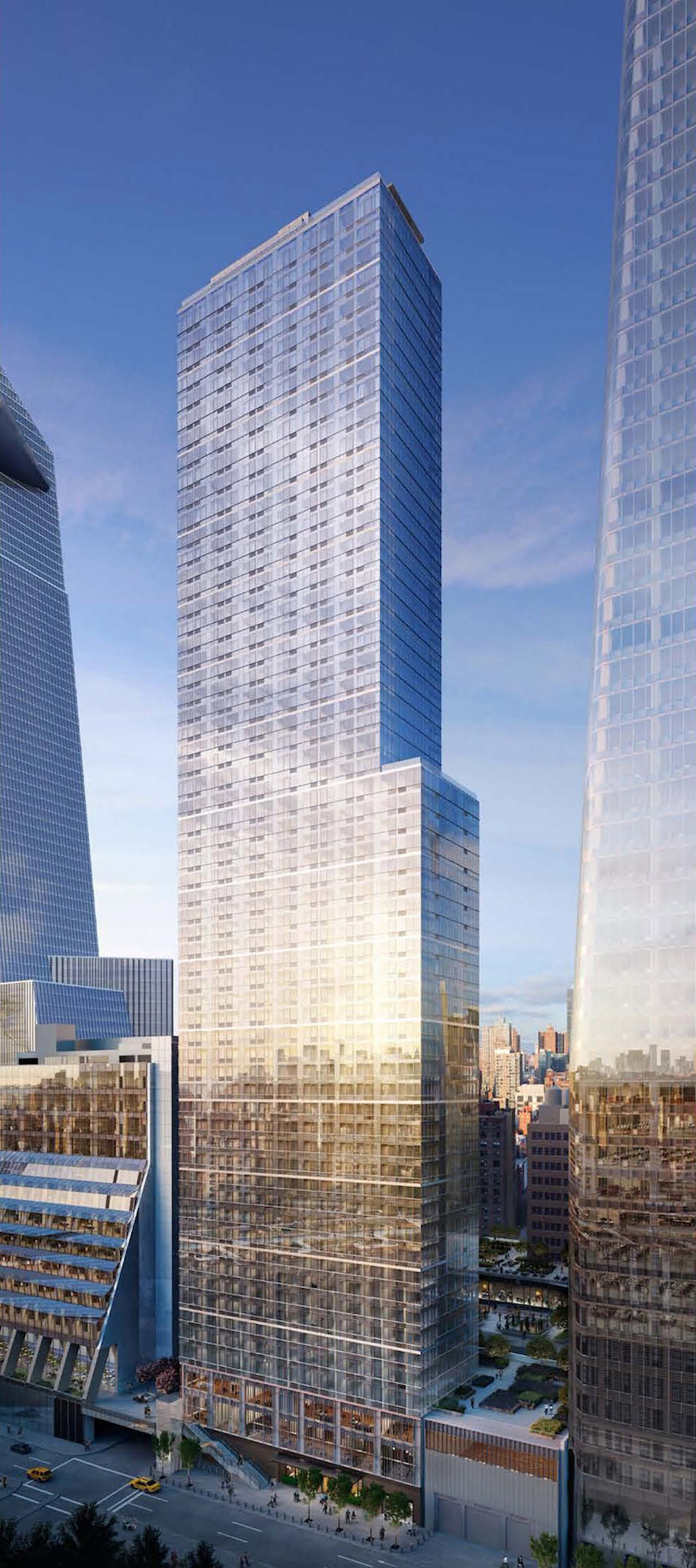 Rendering: Millerhare
Rendering: Millerhare
Related Stories
Mixed-Use | Jan 26, 2017
New renderings provide glimpse into large mixed-use project, Circa
The $500 million complex will begin pre-leasing in winter, 2017 and open for move-in early in 2018.
Mixed-Use | Jan 18, 2017
Frank Gehry’s Grand Avenue Project in Los Angeles may finally be ready to break ground
The oft-delayed project was set to begin in 2007 but was halted due to the recession.
Mixed-Use | Dec 1, 2016
Amsterdam’s new sustainable mixed-use building embraces the idea of living on the water
The Sluishuis employs a unique shape that makes it appear different from every vantage point.
Mixed-Use | Dec 1, 2016
Initial work on mixed-use development, The Parks at Walter Reed, is underway
The D.C. development is the product of a partnership between Hines, Urban Atlantic, and Triden Development Group.
Multifamily Housing | Dec 1, 2016
One of Canada’s largest media companies dives into real estate development
Rogers moves forward on M City, a multi-building, multi-year project in a Toronto suburb.
Office Buildings | Nov 15, 2016
Under Armour unveils phase one of 50-acre Baltimore headquarters
The campus will be located in Baltimore’s $5.5 billion Port Covington redevelopment project.
Mixed-Use | Nov 10, 2016
Terraced mixed-use development planned for Shanghai’s urban city ring
The development will be highly accessible and provide ‘humanism’ to the area.
Mixed-Use | Nov 8, 2016
Blue Star Accelerator program seeks to help early stage businesses in the technology, sports, and entertainment industries
Applications for the program are currently being accepted.
High-rise Construction | Nov 1, 2016
Winthrop Square will give rise to Boston’s second tallest building
The building will become the tallest residential tower in the city.
Mixed-Use | Oct 31, 2016
New Frank Gehry project on Sunset Boulevard moves forward with a few compromises
Among the compromises, the 8150 Sunset Blvd. project will see its tallest residential tower reduced by 56 feet.
















