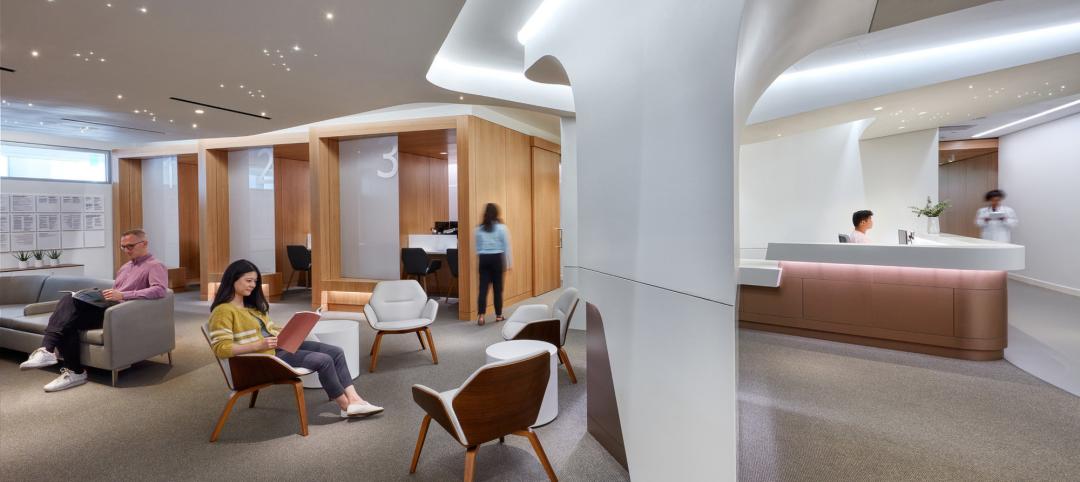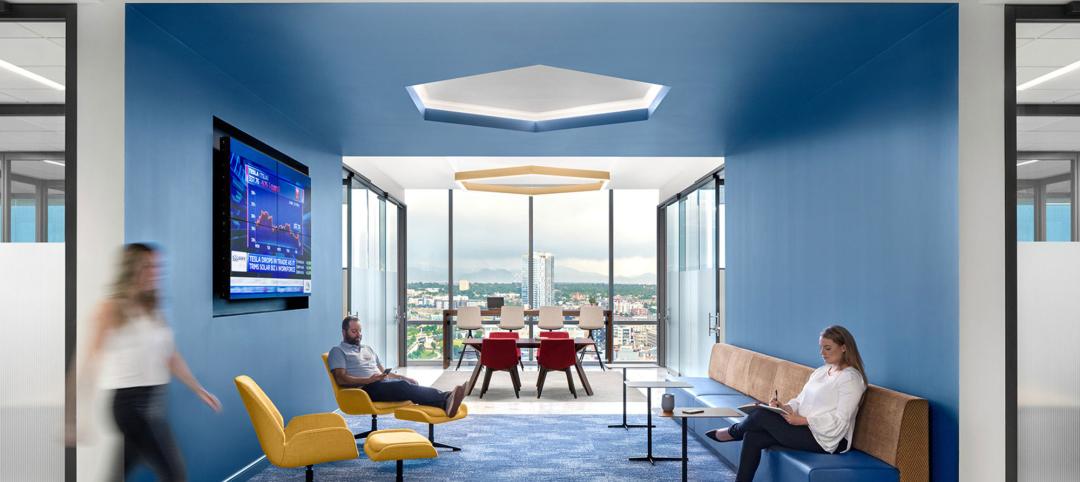The Chicago office of Skidmore, Owings & Merrill LLP (SOM) has won an international competition to design the Greenland Group Suzhou Center, in Wujiang, China. The 358-meter supertall tower will become the defining visual landmark for both the new Wujiang lakefront development and for the city as a whole.
The 75-level building is designed to accommodate a complex mixed-use program including office, service apartments, hotel and retail on a 37,000 sm site. Sited prominently along Taihu Lake in the Jiangsu Province of China, the building's curved, tapered form unifies the office, hotel and residential uses within a single volume. The tower features a 30-story tall operable window corresponding to the hotel and residential floors, that helps drive the environmental performance of the development.
The tower's form is optimized to harness natural forces in and around the site to maximize its performance. High performance design engineering has been integrated into its design.
The Wujiang Greenland Tower's composite core and outrigger structural system use proven cost-effective construction techniques, while its unique split-core configuration of the upper floors increases the efficiency of the building structure. By placing half of the building core program on each side of the lobby and interconnecting them with structural steel braces, the combined core becomes more effective than a typical center core system while also creating a dramatic tall lobby space within.
The atrium is a key design feature of the building. It maximizes daylight penetration, facilitates mixed mode ventilation in the lobbies and public spaces, and acts as a fresh air supply source for the tower. The building is oriented to harness both the stack effect and prevailing winds via the east and west façades of the atrium.
Major high performance energy saving strategies include a high performance façade, utilizing cooler outside air at higher levels for natural ventilation of the atrium, natural light harvesting using daylight responsive controls, lighting energy optimization using efficient fixtures and occupant controls, energy recovery systems, demand controlled ventilation, and an onsite energy center with combined heat and power plant to capitalize on the overall load diversity of the development. BD+C
Related Stories
Healthcare Facilities | Sep 13, 2023
Florida’s first freestanding academic medical behavioral health hospital breaks ground in Tampa Bay
Construction kicked off recently on TGH Behavioral Health Hospital, Florida’s first freestanding academic medical behavioral health hospital. The joint venture partnership between Tampa General (a 1,040-bed facility) and Lifepoint Behavioral Health will provide a full range of inpatient and outpatient care in specialized units for pediatrics, adolescents, adults, and geriatrics, and fills a glaring medical need in the area.
Adaptive Reuse | Sep 13, 2023
Houston's first innovation district is established using adaptive reuse
Gensler's Vince Flickinger shares the firm's adaptive reuse of a Houston, Texas, department store-turned innovation hub.
Giants 400 | Sep 12, 2023
Top 75 Retail Sector Engineering and Engineering Architecture (EA) Firms for 2023
Kimley-Horn, Henderson Engineers, Jacobs, and EXP head BD+C's ranking of the nation's largest retail building engineering and engineering/architecture (EA) firms for 2023, as reported in the 2023 Giants 400 Report. Note: This ranking factors revenue for all retail buildings work, including big box stores, cineplexes, entertainment centers, malls, restaurants, strip centers, and theme parks.
Giants 400 | Sep 11, 2023
Top 140 Retail Sector Architecture and Architecture Engineering (AE) Firms for 2023
Gensler, Arcadis, Core States Group, WD Partners, and NORR top BD+C's ranking of the nation's largest retail sector architecture and architecture engineering (AE) firms for 2023, as reported in the 2023 Giants 400 Report. Note: This ranking factors revenue for all retail buildings work, including big box stores, cineplexes, entertainment centers, malls, restaurants, strip centers, and theme parks.
Resiliency | Sep 11, 2023
FEMA names first communities for targeted assistance on hazards resilience
FEMA recently unveiled the initial designation of 483 census tracts that will be eligible for increased federal support to boost resilience to natural hazards and extreme weather. The action was the result of bipartisan legislation, the Community Disaster Resilience Zones Act of 2022. The law aims to help localities most at risk from the impacts of climate change to build resilience to natural hazards.
MFPRO+ Research | Sep 11, 2023
Conversions of multifamily dwellings to ‘mansions’ leading to dwindling affordable stock
Small multifamily homes have historically provided inexpensive housing for renters and buyers, but developers have converted many of them in recent decades into larger, single-family units. This has worsened the affordable housing crisis, say researchers.
Engineers | Sep 8, 2023
Secrets of a structural engineer
Walter P Moore's Scott Martin, PE, LEED AP, DBIA, offers tips and takeaways for young—and veteran—structural engineers in the AEC industry.
Healthcare Facilities | Sep 8, 2023
Modern healthcare interiors: Healing and care from the outside in
CO Architects shares design tips for healthcare interiors, from front desk to patient rooms.
Designers | Sep 5, 2023
Optimizing interior design for human health
Page Southerland Page demonstrates how interior design influences our mood, mental health, and physical comfort.
K-12 Schools | Sep 5, 2023
CHPS launches program to develop best practices for K-12 school modernizations
The non-profit Collaborative for High Performance Schools (CHPS) recently launched an effort to develop industry-backed best practices for school modernization projects. The Minor Renovations Program aims to fill a void of guiding criteria for school districts to use to ensure improvements meet a high-performance threshold.

















