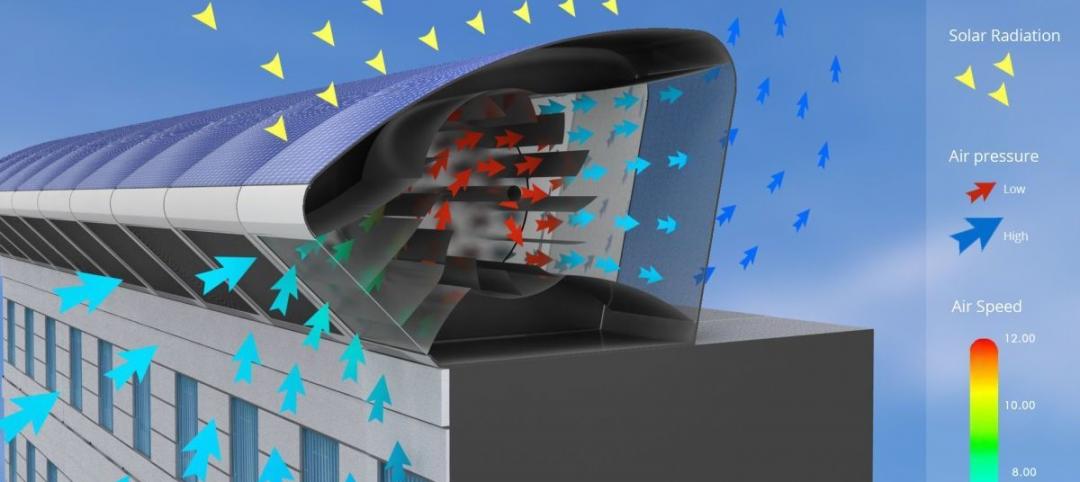The Chicago office of Skidmore, Owings & Merrill LLP (SOM) has won an international competition to design the Greenland Group Suzhou Center, in Wujiang, China. The 358-meter supertall tower will become the defining visual landmark for both the new Wujiang lakefront development and for the city as a whole.
The 75-level building is designed to accommodate a complex mixed-use program including office, service apartments, hotel and retail on a 37,000 sm site. Sited prominently along Taihu Lake in the Jiangsu Province of China, the building's curved, tapered form unifies the office, hotel and residential uses within a single volume. The tower features a 30-story tall operable window corresponding to the hotel and residential floors, that helps drive the environmental performance of the development.
The tower's form is optimized to harness natural forces in and around the site to maximize its performance. High performance design engineering has been integrated into its design.
The Wujiang Greenland Tower's composite core and outrigger structural system use proven cost-effective construction techniques, while its unique split-core configuration of the upper floors increases the efficiency of the building structure. By placing half of the building core program on each side of the lobby and interconnecting them with structural steel braces, the combined core becomes more effective than a typical center core system while also creating a dramatic tall lobby space within.
The atrium is a key design feature of the building. It maximizes daylight penetration, facilitates mixed mode ventilation in the lobbies and public spaces, and acts as a fresh air supply source for the tower. The building is oriented to harness both the stack effect and prevailing winds via the east and west façades of the atrium.
Major high performance energy saving strategies include a high performance façade, utilizing cooler outside air at higher levels for natural ventilation of the atrium, natural light harvesting using daylight responsive controls, lighting energy optimization using efficient fixtures and occupant controls, energy recovery systems, demand controlled ventilation, and an onsite energy center with combined heat and power plant to capitalize on the overall load diversity of the development. BD+C
Related Stories
Energy Efficiency | Jan 28, 2015
An urban wind and solar energy system that may actually work
The system was designed to take advantage of a building's air flow and generate energy even if its in the middle of a city.
Multifamily Housing | Jan 27, 2015
Multifamily construction, focused on rentals, expected to slow in the coming years
New-home purchases, which recovered strongly in 2014, indicate that homeownership might finally be making a comeback.
Office Buildings | Jan 27, 2015
London plans to build Foggo Associates' 'can of ham' building
The much delayed high-rise development at London’s 60-70 St. Mary Axe resembles a can of ham, and the project's architects are embracing the playful sobriquet.
Multifamily Housing | Jan 22, 2015
Sales of apartment buildings hit record high in 2014
Investors bet big time on demand for rental properties over homeownership in 2014, when sales of apartment buildings hit a record $110.1 billion, or nearly 15% higher than the previous year.
| Jan 22, 2015
Architecture Billings Index rebounds at end of 2014
The American Institute of Architects reported the December ABI score was 52.2, up from a mark of 50.9 in November. This score reflects an increase in design activity.
| Jan 21, 2015
From technician to rainmaker: Making the leap in your career
Many AEC firms focus on training for the hard skills of the profession, not so much for business prowess, writes BD+C's David Barista.
Modular Building | Jan 21, 2015
Chinese company 3D prints six-story multifamily building
The building components were prefabricated piece by piece using a printer that is 7 meters tall, 10 meters wide, and 40 meters long.
| Jan 21, 2015
Tesla Motors starts construction on $5 billion battery plant in Nevada
Tesla Motors’ “gigafactory,” a $5 billion project on 980 acres in Sparks, Nev., could annually produce enough power for 500,000 electric cars.
| Jan 20, 2015
Daring hotel design scheme takes the shape of cut amethyst stone
The Dutch practice NL Architects designed a proposal for a chain of hotels shaped like a rock cut in half to reveal a gemstone inside.
| Jan 20, 2015
Avery Associates unveils plans for London's second-tallest tower
The 270-meter tower, dubbed the No. 1 Undershaft, will stand next to the city's "Cheesegrater" building.















