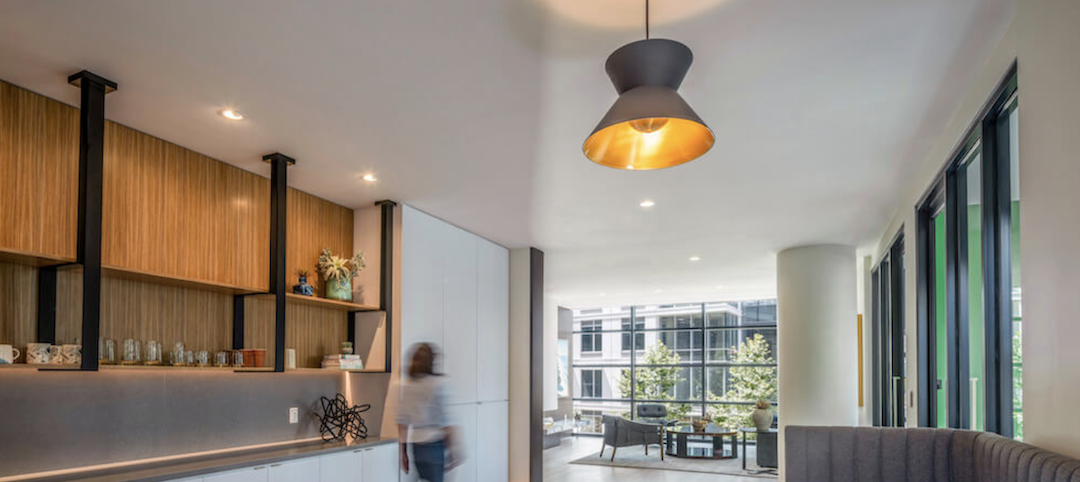The Chicago office of Skidmore, Owings & Merrill LLP (SOM) has won an international competition to design the Greenland Group Suzhou Center, in Wujiang, China. The 358-meter supertall tower will become the defining visual landmark for both the new Wujiang lakefront development and for the city as a whole.
The 75-level building is designed to accommodate a complex mixed-use program including office, service apartments, hotel and retail on a 37,000 sm site. Sited prominently along Taihu Lake in the Jiangsu Province of China, the building's curved, tapered form unifies the office, hotel and residential uses within a single volume. The tower features a 30-story tall operable window corresponding to the hotel and residential floors, that helps drive the environmental performance of the development.
The tower's form is optimized to harness natural forces in and around the site to maximize its performance. High performance design engineering has been integrated into its design.
The Wujiang Greenland Tower's composite core and outrigger structural system use proven cost-effective construction techniques, while its unique split-core configuration of the upper floors increases the efficiency of the building structure. By placing half of the building core program on each side of the lobby and interconnecting them with structural steel braces, the combined core becomes more effective than a typical center core system while also creating a dramatic tall lobby space within.
The atrium is a key design feature of the building. It maximizes daylight penetration, facilitates mixed mode ventilation in the lobbies and public spaces, and acts as a fresh air supply source for the tower. The building is oriented to harness both the stack effect and prevailing winds via the east and west façades of the atrium.
Major high performance energy saving strategies include a high performance façade, utilizing cooler outside air at higher levels for natural ventilation of the atrium, natural light harvesting using daylight responsive controls, lighting energy optimization using efficient fixtures and occupant controls, energy recovery systems, demand controlled ventilation, and an onsite energy center with combined heat and power plant to capitalize on the overall load diversity of the development. BD+C
Related Stories
3D Printing | Jan 12, 2022
Using 3D-printed molds to create unitized window forms
COOKFOX designer Pam Campbell and Gate Precast's Mo Wright discuss the use of 3D-printed molds from Oak Ridge National Lab to create unitized window panels for One South First, a residential-commercial high-rise in Brooklyn, N.Y.
Engineers | Jan 12, 2022
Private equity: An increasingly attractive alternative for AEC firm sellers
Private equity firms active in the AEC sector work quietly in the background to partner with management, hold for longer periods, and build a win-win for investors and the firm. At a minimum, AEC firms contemplating ownership transition should consider private equity as a viable option. Here is why.
Sponsored | BD+C University Course | Jan 12, 2022
Total steel project performance
This instructor-led video course discusses actual project scenarios where collaborative steel joist and deck design have reduced total-project costs. In an era when incomplete structural drawings are a growing concern for our industry, the course reveals hidden costs and risks that can be avoided.
University Buildings | Jan 11, 2022
Designing for health sciences education: supporting student well-being
While student and faculty health and well-being should be a top priority in all spaces within educational facilities, this article will highlight some key considerations.
Green | Jan 10, 2022
The future of regenerative building is performance-based
Why measuring performance results is so critical, but also easier said than done.
Senior Living Design | Jan 5, 2022
Top Senior Living Facility Design and Construction Firms
Perkins Eastman, Kimley-Horn, WSP USA, Whiting-Turner Contracting Co., and Ryan Companies US top BD+C's rankings of the nation's largest senior living sector architecture, engineering, and construction firms, as reported in the 2021 Giants 400 Report.
Giants 400 | Jan 3, 2022
2021 Government Sector Giants: Top architecture, engineering, and construction firms in the U.S. government buildings sector
Stantec, Jacobs, Turner Construction, and Hensel Phelps top BD+C's rankings of the nation's largest government sector architecture, engineering, and construction firms, as reported in the 2021 Giants 400 Report.
Architects | Dec 20, 2021
Digital nomads are influencing design
As our spaces continue to adapt to our future needs, we’ll likely see more collaborative, communal zones where people can relax, shop, and work.
Architects | Dec 17, 2021
What I wish I had learned in architecture school
Bradford Perkins, FAIA, offers a 3-point plan for upgrading architecture education.
Urban Planning | Dec 15, 2021
EV is the bridge to transit’s AV revolution—and now is the time to start building it
Thinking holistically about a technology-enabled customer experience will make transit a mode of choice for more people.
















