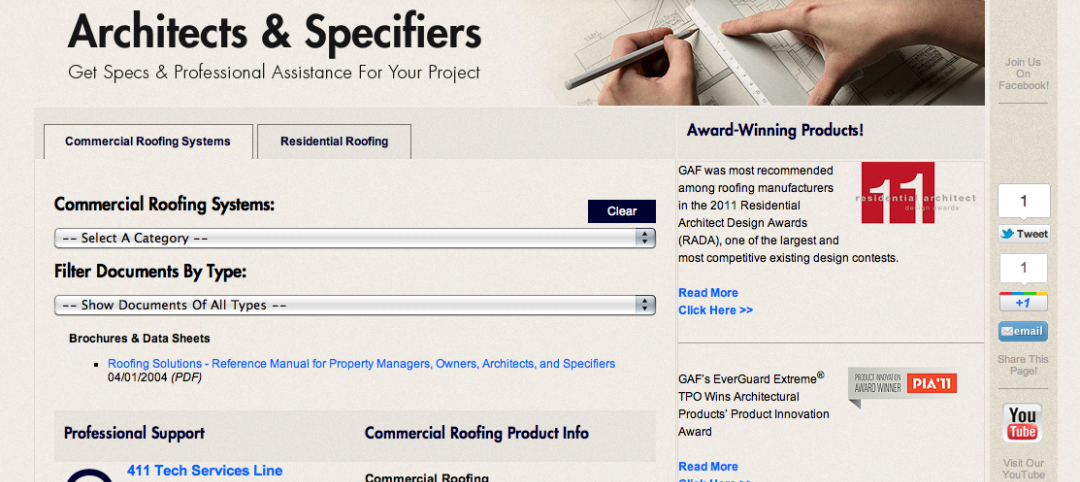Ground will be broken on Tuesday, May 15, 2012 for Skidmore Owings & Merrill LLP (SOM)’s newest supertall building. The 96-story-tall CTF Tianjin Tower uses undulating curves to subtly express its three programmatic elements while presenting a monolithic expression on the TEDA district skyline outside Tianjin, China. The 1,740-feet (530-meter) tall tower houses offices, 300 service apartments and a 350-room, 5-star hotel beneath an arched top.
The gently curving glass skin conceals eight sloping columns that lie behind the primary bends of the elevation. Integral to resolving gravity and lateral loads, these sloping columns increase the structure’s stiffness in response to seismic concerns. Strategically placed, multi-story wind vents combined with the aerodynamic shape of the tower dramatically reduce wind forces by reducing vortex shedding. “The single most important structural parameter of a tall building is the architecture,” says SOM Structural and Civil Engineering Partner William Baker. “The CTF Tianjin Tower will be significantly quieter, with less movement than other tall buildings. We tested 18 schemes in the wind tunnel before finalizing the design.”
The 4.2-million-sf (389,980-square-meters) project has been designed to LEED® gold standards with a high performance envelope, optimized daylighting and landscaped green site areas among its sustainable strategies. If completed today, The CTF Tianjin Tower would only be shorter than the SOM-designed Burj Khalifa in Dubai. +
Related Stories
| Feb 20, 2012
Comment period for update to USGBC's LEED Green Building Program now open
This third draft of LEED has been refined to address technical stringency and rigor, measurement and performance tools, and an enhanced user experience.
| Feb 20, 2012
Sto Corp. announces new technical director for Canada
Edgar will have full responsibility of specifications, details, website technical content, testing and approvals, and will support the Canada sales team.
| Feb 20, 2012
GAF introduces web portal for architects and specifiers
The new portal offers a clean look with minimal clutter to make it easier to find the technical information and product data that architects need.
| Feb 20, 2012
All Steel names Breagy director of metro New York
Breagy is responsible for overseeing this region’s sales team while strategically coordinating the sales efforts of Allsteel dealers and representatives in the tri-state area.
| Feb 17, 2012
Tremco Inc. headquarters achieves LEED Gold certification
Changes were so extensive that the certification is for new construction and not for renovation; officially, the building is LEED-NC.
| Feb 17, 2012
MacInnis joins Gilbane board of directors
MacInnis is the chairman and recently retired CEO of Connecticut-based EMCOR Group, Inc.
| Feb 16, 2012
Gain greater agility and profitability with ArchiCAD BIM software
White paper was written with the sole purpose of providing accurate, reliable information about critical issues related to BIM and what ArchiCAD with advanced technology such as the GRAPHISOFT BIM Server provide as an answer to address these issues.
| Feb 16, 2012
TLC Engineering for Architecture opens Chattanooga office
TLC Engineering for Architecture provides mechanical, electrical, structural, plumbing, fire protection, communication, technology, LEED, commissioning and energy auditing services.
| Feb 16, 2012
Summit Design + Build begins build-out for Emmi Solutions in Chicago
The new headquarters will total 20,455 sq. ft. and feature a loft-style space with exposed masonry and mechanical systems, 15 foot clear ceilings, two large rooftop skylights and private offices with full glass partition walls.

















