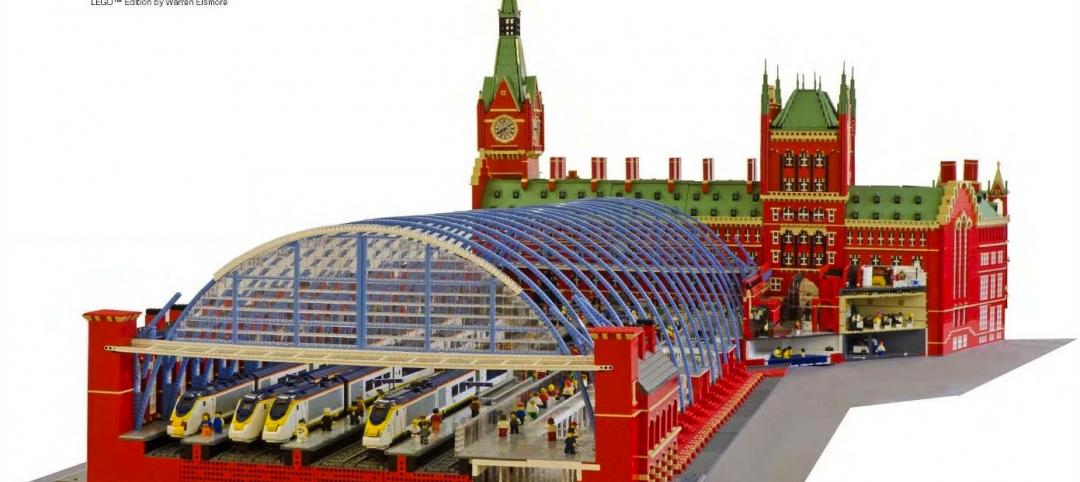Ground will be broken on Tuesday, May 15, 2012 for Skidmore Owings & Merrill LLP (SOM)’s newest supertall building. The 96-story-tall CTF Tianjin Tower uses undulating curves to subtly express its three programmatic elements while presenting a monolithic expression on the TEDA district skyline outside Tianjin, China. The 1,740-feet (530-meter) tall tower houses offices, 300 service apartments and a 350-room, 5-star hotel beneath an arched top.
The gently curving glass skin conceals eight sloping columns that lie behind the primary bends of the elevation. Integral to resolving gravity and lateral loads, these sloping columns increase the structure’s stiffness in response to seismic concerns. Strategically placed, multi-story wind vents combined with the aerodynamic shape of the tower dramatically reduce wind forces by reducing vortex shedding. “The single most important structural parameter of a tall building is the architecture,” says SOM Structural and Civil Engineering Partner William Baker. “The CTF Tianjin Tower will be significantly quieter, with less movement than other tall buildings. We tested 18 schemes in the wind tunnel before finalizing the design.”
The 4.2-million-sf (389,980-square-meters) project has been designed to LEED® gold standards with a high performance envelope, optimized daylighting and landscaped green site areas among its sustainable strategies. If completed today, The CTF Tianjin Tower would only be shorter than the SOM-designed Burj Khalifa in Dubai. +
Related Stories
| May 2, 2013
BIM group proposes uniform standards for how complete plans need to be
A nationwide group of Building Information Modeling users, known as the BIMForum, is seeking industry input on a proposed set of standards establishing how complete Building Information Models (BIMs) need to be for different stages of the design and construction process.
| May 2, 2013
New web community aims to revitalize abandoned buildings
Italian innovators Andrea Sesta and Daniela Galvani hope to create a worldwide database of abandoned facilities, ripe for redevelopment, with their [im]possible living internet community.
| May 1, 2013
A LEGO lover's dream: Guide to building the world's iconic structures with LEGO
A new book from LEGO master builder Warren Elsmore offers instructions for creating scale models of buildings and landmarks with LEGO.
| May 1, 2013
New AISC competition aims to shape the future of steel
Do you have the next great idea for a groundbreaking technology, model shop or building that could potentially revolutionize the future of the steel design and construction industry? Enter AISC's first-ever Future of Steel competition.
| May 1, 2013
Data center construction remains healthy, but oversupply a concern
Facebook, Amazon, Microsoft, and Google are among the major tech companies investing heavily to build state-of-the-art data centers.
| May 1, 2013
Groups urge Congress: Keep energy conservation requirements for government buildings
More than 350 companies urge rejection of special interest efforts to gut key parts of Energy Independence and Security Act
| May 1, 2013
World’s tallest children’s hospital pushes BIM to the extreme
The Building Team for the 23-story Lurie Children’s Hospital in Chicago implements an integrated BIM/VDC workflow to execute a complex vertical program.
| Apr 30, 2013
Healthcare lighting innovation: Overhead fixture uses UV to kill airborne pathogens
Designed specifically for hospitals, nursing homes, child care centers, and other healthcare facilities where infection control is a concern, the Arcalux Health Risk Management System (HRMS) is an energy-efficient lighting fixture that doubles as a germ-killing machine.















