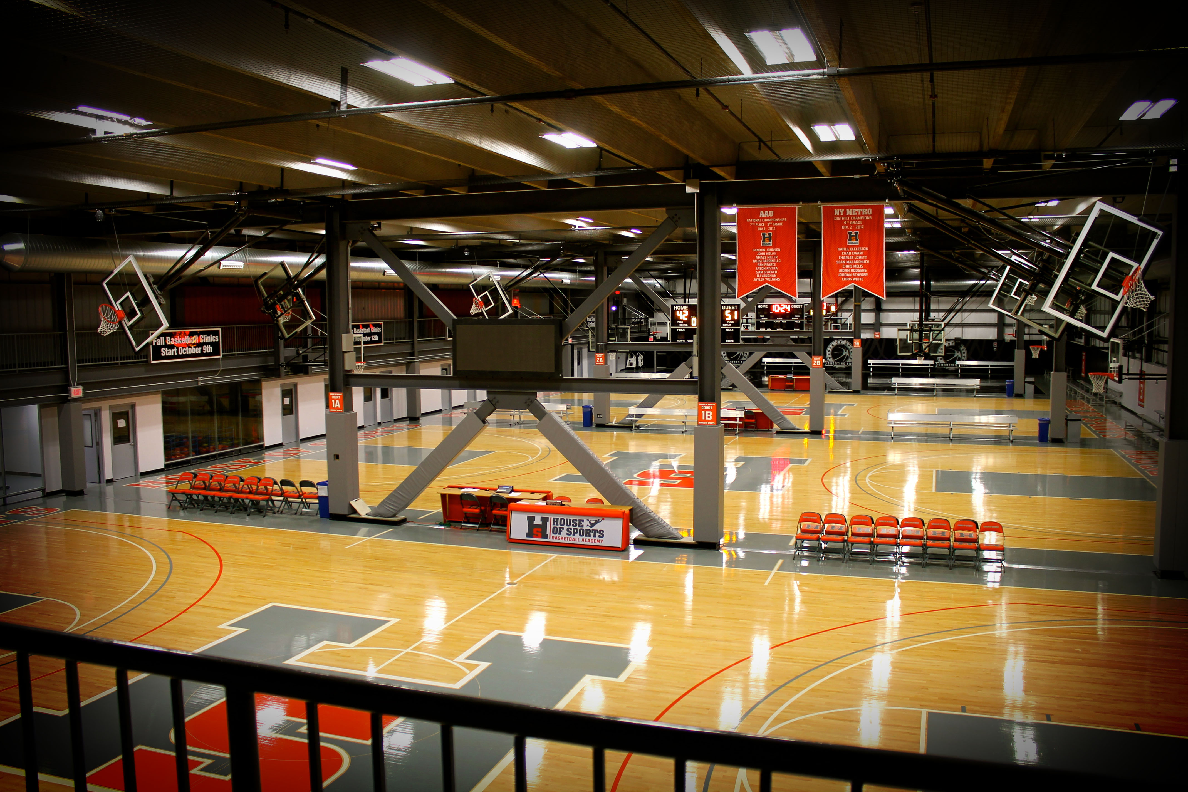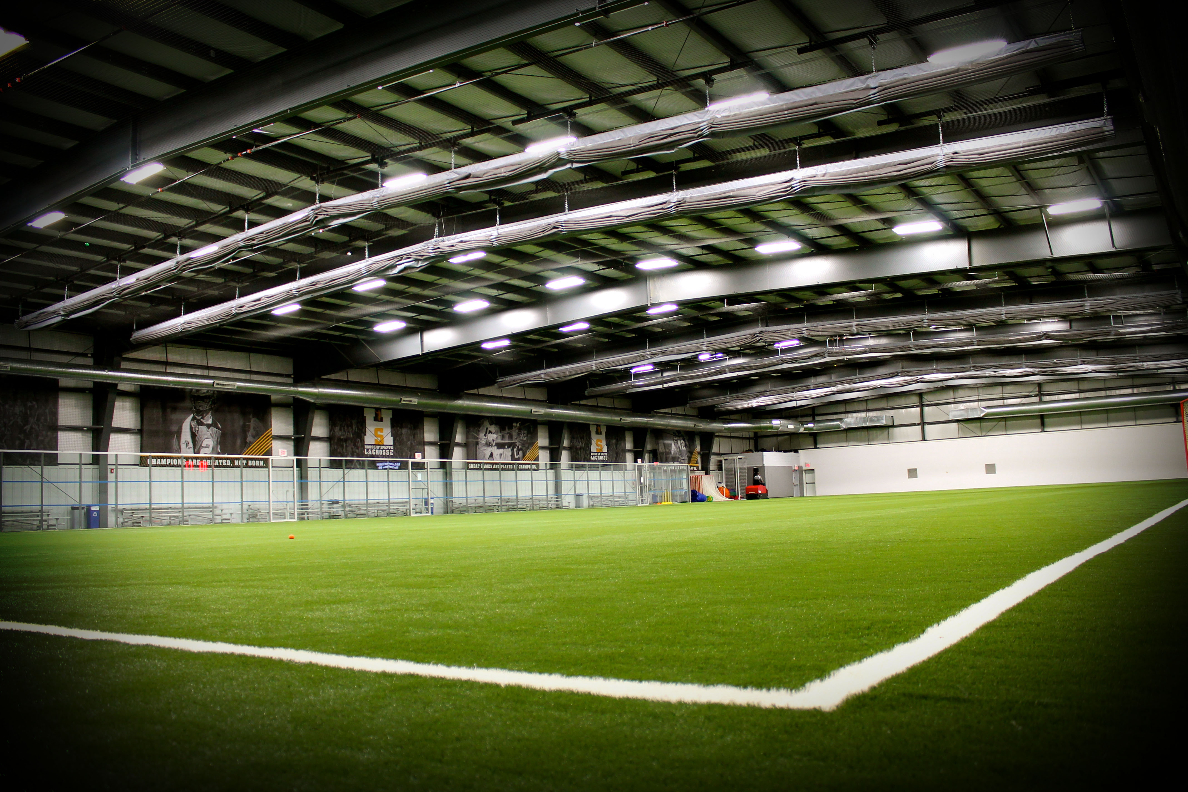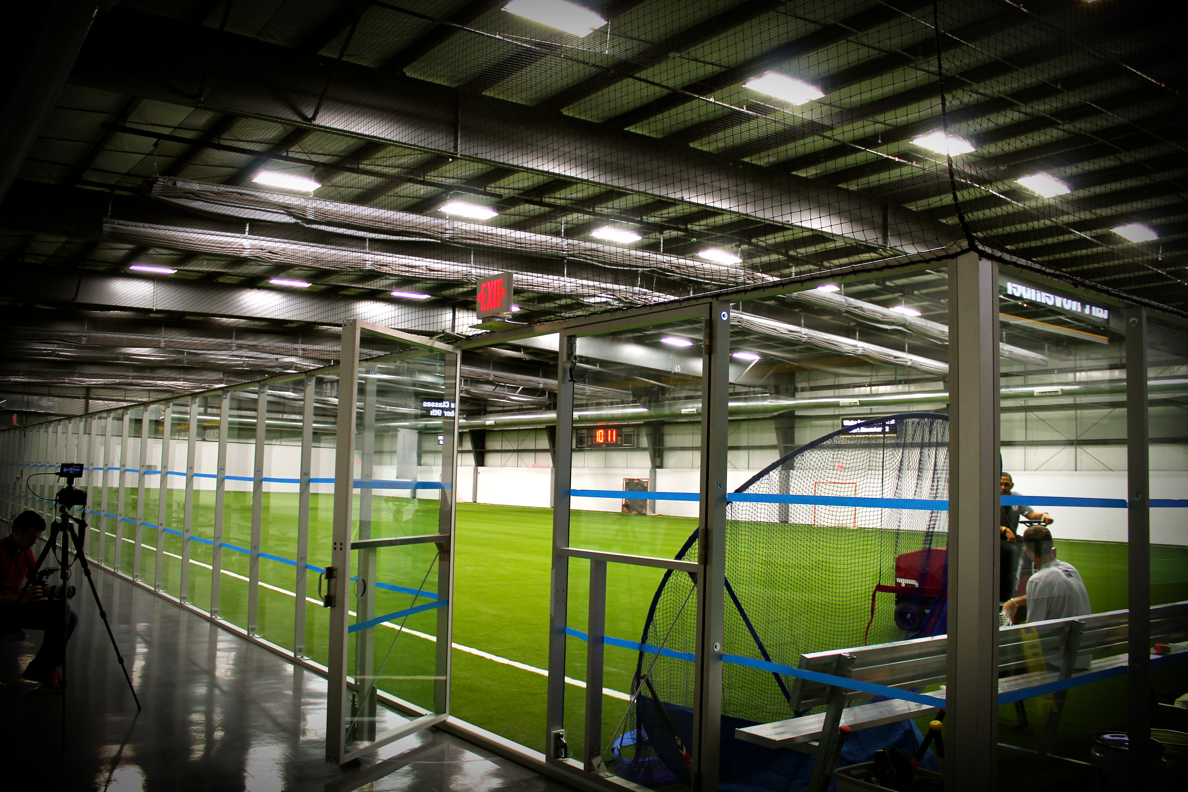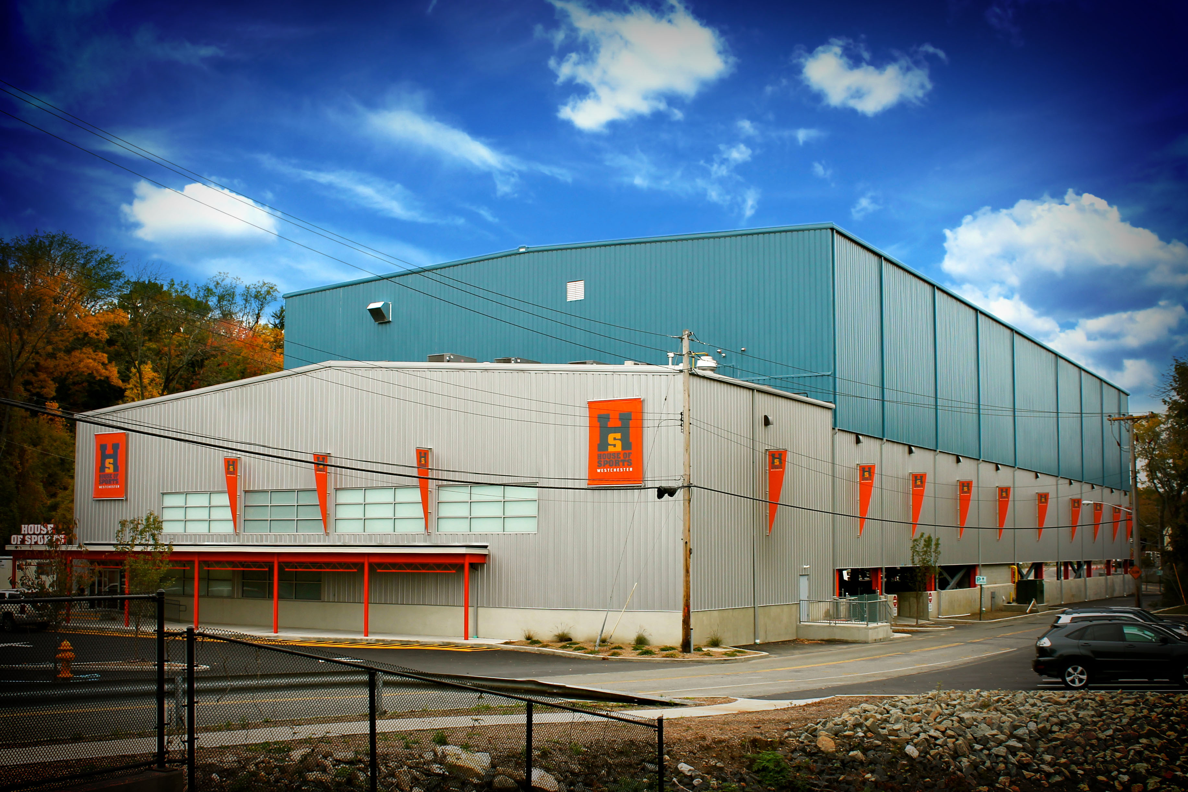The little town of Ardsley, N.Y. has a soccer field where you’d least expect it – on the third floor of a downtown building.
The House of Sports is a private sports training facility located conveniently between two major highways in this suburb of New York City. The ground floor is a parking garage. The second floor has a series of four full-size regulation basketball courts ganged up side by side. The top floor includes an 80-yard long turf-covered indoor soccer field.
The building is a hybrid of two types of construction. The lower two stories are framed in structural steel; in fact, the steel has been made part of the interior architecture. Exposed-steel columns and massive X-bracing separate the basketball courts. The top story is a 120-foot clear span metal building system from Star Buildings Systems. It is 260 feet long, allowing for the 80-yard long soccer/baseball field.

The project was constructed as a design and build by Star builder Schlosser Steel Buildings of Hatfield, PA, who contracted directly with the owner for structural steel, precast concrete and the erected metal building system. The owner’s agent, indoor recreational consultant, Norm Gill, of Pinnacle Indoor Sports, developed the concept for the building. Working with architect Michael Hughes, AIA of Mann-Hughes Architecture, Doylestown, PA, and Philadelphia-based structural engineer O'Donnell and Naccarato, they created a 120,000 sf recreation and training facility, the largest single building, under one roof, in the New York metropolitan area.
There was previously a warehouse on the site. Two bays of it were kept and incorporated in the new facility, fitted out as training and food service areas. The rest of the warehouse was demolished. New piles were sunk into the ground and the recreational facility was built from the ground up. Actual building time was 8 months.
The ground floor parking area is blacktop on grade. Precast concrete plank floor decks support the “floating” wood basketball floors on the second story and the 2-inch thick turf field on the top story. The upper floor is 45 feet above grade. The entire building is clad and roofed with metal panels.
Despite the apparent complexity of the structure, building it presented very few challenges, according to Schlosser Steel Vice President Jonathan Trumbore. The metal building system on the third story imposed unusual horizontal loads at floor level, but they were easily handled by designing 1-½” steel rods under the soccer field floor, tying the bases of the columns together.

The only real construction challenges were from the weather and the location. Beginning construction in winter meant drilling for piles and concreting in cold weather, with the usual difficulties.
The location was demanding, though. “It was a very tight site,” explains Trumbore. “There’s a street right alongside. It had to be shut down to set the cranes in the road to erect the steel.” They worked closely with the town of Ardsley to coordinate operations, with tight schedules on when they could work. “Local police were very cooperative,” and they were able to keep things moving despite the restrictions.
The result is a facility that, in the two years since it opened, has become a major sports force in the community. The generous space and top-notch facilities have made it a home to the region’s leading basketball, lacrosse, and baseball academies, where over 2000 athletes train on a weekly basis. In addition, it offers holiday and summer sports camps, adult soccer and baseball leagues, and adult fitness programs.


Related Stories
| Sep 22, 2014
4 keys to effective post-occupancy evaluations
Perkins+Will's Janice Barnes covers the four steps that designers should take to create POEs that provide design direction and measure design effectiveness.
| Sep 22, 2014
Sound selections: 12 great choices for ceilings and acoustical walls
From metal mesh panels to concealed-suspension ceilings, here's our roundup of the latest acoustical ceiling and wall products.
| Sep 17, 2014
Atlanta Braves break ground on mixed-use ballpark development
SunTrust Park will be constructed by American Builders 2017, a joint venture between Brasfield & Gorrie, Mortenson Construction, Barton Malow Company, and New South Construction.
| Sep 9, 2014
Using Facebook to transform workplace design
As part of our ongoing studies of how building design influences human behavior in today’s social media-driven world, HOK’s workplace strategists had an idea: Leverage the power of social media to collect data about how people feel about their workplaces and the type of spaces they need to succeed.
| Sep 3, 2014
New designation launched to streamline LEED review process
The LEED Proven Provider designation is designed to minimize the need for additional work during the project review process.
| Sep 2, 2014
Ranked: Top green building sector AEC firms [2014 Giants 300 Report]
AECOM, Gensler, and Turner top BD+C's rankings of the nation's largest green design and construction firms.
| Aug 29, 2014
The new College Football Hall of Fame opens in Atlanta
Adjacent to the Georgia World Congress Center and Centennial Olympic Park, the three-story, 94,250-sf attraction is designed to celebrate the traditions of college football.
| Aug 27, 2014
Ranked: Top sports facility sector AEC firms [2014 Giants 300 Report]
Populous, AECOM, and Turner head BD+C's rankings of the nation's largest sports facility design and construction firms, as reported in the 2014 Giants 300 Report.
| Aug 27, 2014
Survey of NCAA athletic directors reveals strong demand for new facilities, fan amenities
More than 80% of college athletic directors plan to make significant investments in facilities over the next five years to target potential recruits and spectators, according to a new survey by AECOM and Ohio University.
| Aug 20, 2014
WELL Building: The next step in green sports construction
The WELL Building Standard, a new protocol that focuses on human wellness within the built environment, is a particularly good fit for sports facilities, write Skanska's Tom Tingle and Beth Heider.

















