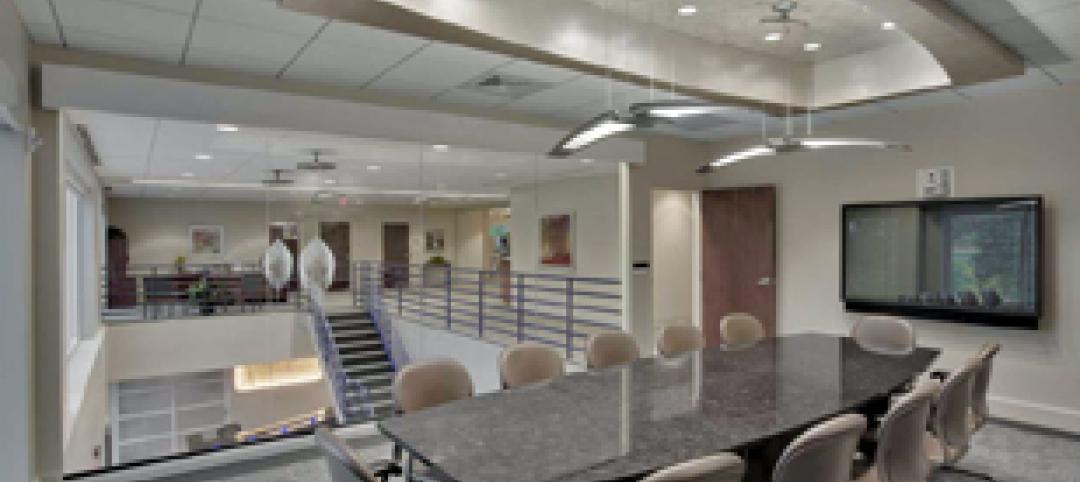Snøhetta, an Oslo- and New York-based architecture firm, has unveiled plans for a winding hotel and apartment building that will be be built between the mountains and the sea in remote Glåpen, Norway.
The low-rise hotel will showcase views of the sea to the south and west, Dezeen reported.
"The spectacular view and the feeling of being 'in the middle' of the elements are the premier qualities of the site," said Snøhetta in a statement.
The building will cover more than 11,000 square meters, and will also include spa facilities, hiking, sea water basins, and an ampitheatre.
The project is located on Lofoten, one of Norway's 18 tourist routes. Construction is expected to start late this year.
Snøhetta's design essay:
The site extends out to sea to the south and west, linking the contact between ocean and the tall, shielding mountains to the north and northwest. The location is spectacular, sunny, in the mighty landscape elements, yet in touch with old settlement and sheltered harbors.
Snøhetta has developed a project and looked at a number of factors: the landscape “critical load” vs. new construction, functional and technical aspects of access, infrastructure, ecology and sustainability, connection to outdoors areas and existing buildings. The main goal is to find the development patterns and shapes that trigger the functional, architectural and experiential triggers the plot `s formidable potential. We think it will be essential to find a building program and a scale that “hits”, both in terms of economy, market and individual experience opportunities.
The spectacular view and the feeling of being “in the middle” of the elements are the premier qualities of the site. Plot view, organization and habitat as form have been inspiring elements behind the concept. In a unifying gesture the site is captured in a circular movement, the complex layers of references to nature, culture, land qualities are translated into a band that transforms the site into a place.
This form creates an inner and outer space, and enhances the site’s inherent potential of an architectural expression. Concept and program are balanced in a mix of hotels, apartments, amphitheater, spa, hiking and sea water bassins within a total size of 11,000 sm. The local beach culture and storstuga are included in the project. The organic form protects and opens at the same time.
Related Stories
| Mar 1, 2012
8 tips for architects to consider before LED installation
Lighting experts offer Building Team members critical information to consider before upgrading lighting systems to LEDs.
| Mar 1, 2012
Reconstruction Awards: Reinvesting in a neighborhood’s future
The reconstruction of a near-century-old derelict public works facility in Minneapolis earns LEED Platinum—and the hearts and minds of the neighboring community.
| Mar 1, 2012
7 keys to ‘Highest value, lowest cost’ for healthcare construction
The healthcare design and construction picture has been muddied by uncertainty over the new healthcare law. Hospital systems are in a bind, not knowing what levels of reimbursement to expect. Building Teams serving this sector will have to work even harder to meet growing client demands.
| Mar 1, 2012
Cornell shortlists six architectural firms for first building on tech campus
Each of the firms will be asked to assemble a team of consultants and prepare for an interview to discuss their team’s capabilities to successfully design the university’s project.
| Mar 1, 2012
Aragon Construction completes 67,000-sf build-out in NYC
Aragon constructed the space in partnership with Milo Kleinberg Design Associates, (MKDA) and the Craven Corp. as the owner’s representative.
| Mar 1, 2012
Bomel completes design-build parking complex at U.C. San Diego
The $24-million facility, which fits into a canyon setting on the university’s East Campus, includes 1,200 stalls in two adjoining garages and a soccer field on a top level.
| Mar 1, 2012
Eidco Construction bolsters Chicago office
Eldco hires Peterson and Vivoda as senior project managers.
| Mar 1, 2012
Reconstruction of L.A.’s Dunbar Hotel underway
Withee Malcolm Architects’ designs for the project include the complete renovation of the Dunbar Hotel and the Somerville Apartments I and II.
| Feb 29, 2012
C.W. Driver opens new office, appoints Castillo regional SVP
Castillo will oversee projects with new and existing clients in northern California within the areas of education, healthcare/biomedical, public sector, military contracting, entertainment, retail, corporate and hospitality.
| Feb 29, 2012
Report says BIPV glass market to reach $6.4 billion by 2016
The report analyzes the opportunities for BIPV glass products using c-Si, thin-film and OPV/DSC materials and provides eight-year forecasts in terms of MW and square footage shipped as well as forecasts of revenue generated.


















