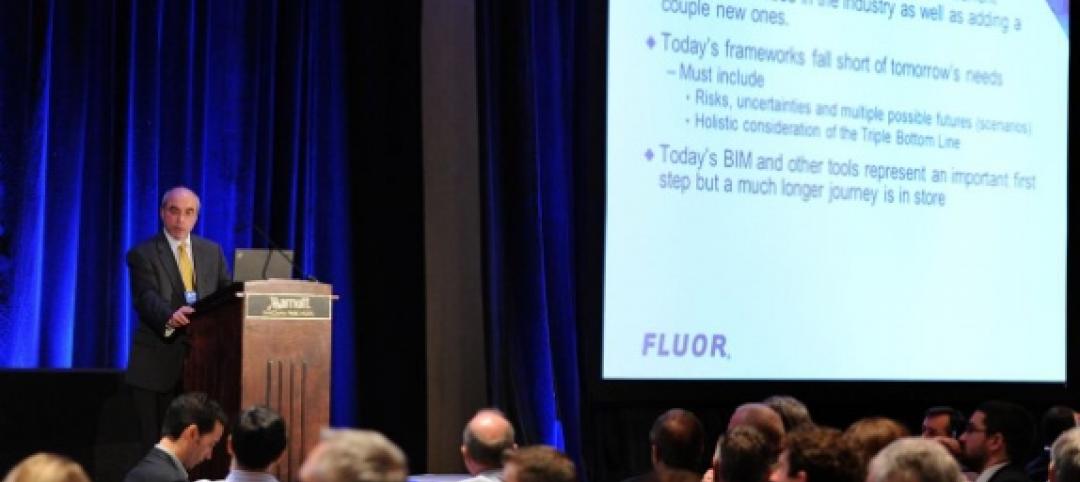Snøhetta, an Oslo- and New York-based architecture firm, has unveiled plans for a winding hotel and apartment building that will be be built between the mountains and the sea in remote Glåpen, Norway.
The low-rise hotel will showcase views of the sea to the south and west, Dezeen reported.
"The spectacular view and the feeling of being 'in the middle' of the elements are the premier qualities of the site," said Snøhetta in a statement.
The building will cover more than 11,000 square meters, and will also include spa facilities, hiking, sea water basins, and an ampitheatre.
The project is located on Lofoten, one of Norway's 18 tourist routes. Construction is expected to start late this year.
Snøhetta's design essay:
The site extends out to sea to the south and west, linking the contact between ocean and the tall, shielding mountains to the north and northwest. The location is spectacular, sunny, in the mighty landscape elements, yet in touch with old settlement and sheltered harbors.
Snøhetta has developed a project and looked at a number of factors: the landscape “critical load” vs. new construction, functional and technical aspects of access, infrastructure, ecology and sustainability, connection to outdoors areas and existing buildings. The main goal is to find the development patterns and shapes that trigger the functional, architectural and experiential triggers the plot `s formidable potential. We think it will be essential to find a building program and a scale that “hits”, both in terms of economy, market and individual experience opportunities.
The spectacular view and the feeling of being “in the middle” of the elements are the premier qualities of the site. Plot view, organization and habitat as form have been inspiring elements behind the concept. In a unifying gesture the site is captured in a circular movement, the complex layers of references to nature, culture, land qualities are translated into a band that transforms the site into a place.
This form creates an inner and outer space, and enhances the site’s inherent potential of an architectural expression. Concept and program are balanced in a mix of hotels, apartments, amphitheater, spa, hiking and sea water bassins within a total size of 11,000 sm. The local beach culture and storstuga are included in the project. The organic form protects and opens at the same time.
Related Stories
| Mar 20, 2014
13 dazzling wood building designs [slideshow]
From bold structural glulam designs to striking textured wall and ceiling schemes, these award-winning building projects showcase the design possibilities using wood.
| Mar 20, 2014
Fluor defines the future 7D deliverable without losing sight of real results today
A fascinating client story by Fluor SVP Robert Prieto reminds us that sometimes it’s the simplest details that can bring about real results today—and we shouldn’t overlook them, even as we push to change the future state of project facilitation.
| Mar 19, 2014
Architecture Billings Index shows slight improvement
The American Institute of Architects (AIA) reported that the February ABI score was 50.7, up slightly from a mark of 50.4 in January.
| Mar 19, 2014
Gehry, Zaha, Foster, Meier: Vote for your top 'starchitect' in this March Madness design legends tourney
Fast Company's Bracket Madness tournament pits 32 designers against each other to see who truly is the world's greatest living designer.
| Mar 19, 2014
Is it time to start selecting your own clients?
Will 2014 be the year that design firms start selecting the clients they want rather than getting in line with competitors to respond to RFPs? That’s the question posed by a recent thought-provoking article.
| Mar 19, 2014
How to develop a healthcare capital project using a 'true north charter'
Because healthcare projects take years to implement, developing a true north charter is essential for keeping the entire team on track and moving in the right direction.
| Mar 18, 2014
6 keys to better healthcare design
Healthcare facility planning and design experts cite six factors that Building Teams need to keep in mind on their next healthcare project.
| Mar 18, 2014
How your AEC firm can win more healthcare projects
Cutthroat competition and the vagaries of the Affordable Healthcare Act are making capital planning a more daunting task than ever. Our experts provide inside advice on how AEC firms can secure more work from hospital systems.
| Mar 18, 2014
Charles Dalluge joins DLR Group as president, COO
CEO Griff Davenport announces addition of Dalluge to executive leadership team
| Mar 17, 2014
Rem Koolhaas explains China's plans for its 'ghost cities'
China's goal, according to Koolhaas, is to de-incentivize migration into already overcrowded cities.

















