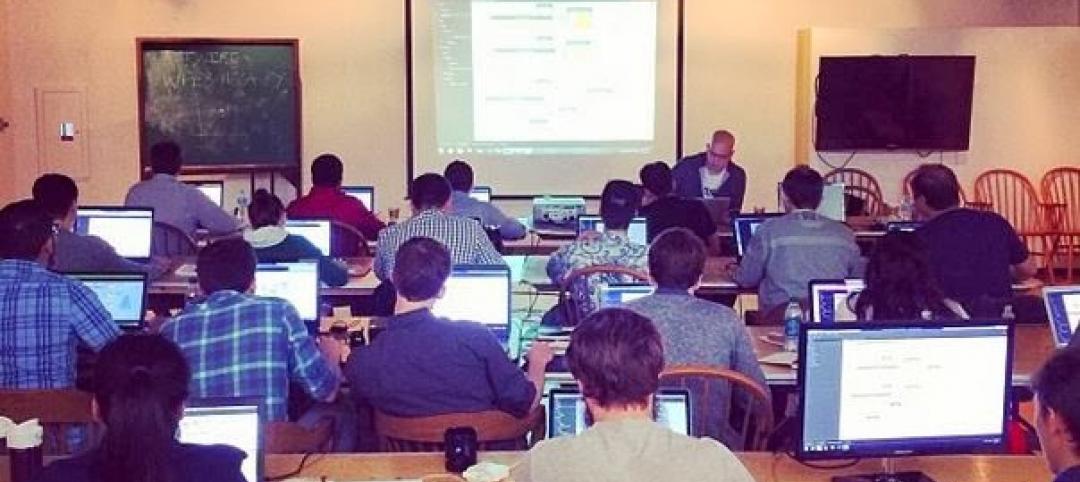Snøhetta, an Oslo- and New York-based architecture firm, has unveiled plans for a winding hotel and apartment building that will be be built between the mountains and the sea in remote Glåpen, Norway.
The low-rise hotel will showcase views of the sea to the south and west, Dezeen reported.
"The spectacular view and the feeling of being 'in the middle' of the elements are the premier qualities of the site," said Snøhetta in a statement.
The building will cover more than 11,000 square meters, and will also include spa facilities, hiking, sea water basins, and an ampitheatre.
The project is located on Lofoten, one of Norway's 18 tourist routes. Construction is expected to start late this year.
Snøhetta's design essay:
The site extends out to sea to the south and west, linking the contact between ocean and the tall, shielding mountains to the north and northwest. The location is spectacular, sunny, in the mighty landscape elements, yet in touch with old settlement and sheltered harbors.
Snøhetta has developed a project and looked at a number of factors: the landscape “critical load” vs. new construction, functional and technical aspects of access, infrastructure, ecology and sustainability, connection to outdoors areas and existing buildings. The main goal is to find the development patterns and shapes that trigger the functional, architectural and experiential triggers the plot `s formidable potential. We think it will be essential to find a building program and a scale that “hits”, both in terms of economy, market and individual experience opportunities.
The spectacular view and the feeling of being “in the middle” of the elements are the premier qualities of the site. Plot view, organization and habitat as form have been inspiring elements behind the concept. In a unifying gesture the site is captured in a circular movement, the complex layers of references to nature, culture, land qualities are translated into a band that transforms the site into a place.
This form creates an inner and outer space, and enhances the site’s inherent potential of an architectural expression. Concept and program are balanced in a mix of hotels, apartments, amphitheater, spa, hiking and sea water bassins within a total size of 11,000 sm. The local beach culture and storstuga are included in the project. The organic form protects and opens at the same time.
Related Stories
BIM and Information Technology | Jul 6, 2015
BIM/VDC training is more than learning the features
Training can be a taxing experience for both the class and the instructor. CASE's Nathan Miller offers four ways to make training more relevant to practitioners.
Healthcare Facilities | Jul 6, 2015
The main noisemakers in healthcare facilities: behavior and technology
Over the past few decades, numerous research studies have concluded that noise in hospitals can have a deleterious effect on patient care and recovery.
BIM and Information Technology | Jul 6, 2015
New documentary shows Legos as touchstones of creativity
The film's narrator, actor Jason Bateman, says it’s a story “about a simple toy and how its unique properties ushered in a new era of creativity for a whole generation.”
Contractors | Jul 1, 2015
ABC: Nonresidential construction spending continues growth with stellar May
Through the first five months of 2015, nonresidential construction spending is having its second best year since the Census Bureau began tracking the metric in 2002, according to ABC.
Architects | Jun 29, 2015
Getty Foundation announces second series of ‘Keeping It Modern’ grants to conserve 20th century architecture
Frank Lloyd Wright’s Unity Temple and Erich Mendelsohn’s Einstein Tower are among the 14 projects added to the Keeping It Modern grant program.
Architects | Jun 29, 2015
9 top picks for continuing education from BD+C University
A roundup of top AIA/CES Discovery courses from BD+C University.
Industrial Facilities | Jun 24, 2015
5 trends that will shape the future of scientific labs
Scientific research is increasingly focusing on data collection and analytical analysis of that data, meaning the "lab of the future" will more closely resemble contemporary tech spaces, writes Gensler’s Erik Lustgarten.
Architects | Jun 23, 2015
Architecture Billings Index back to positive territory for May 2015
The American Institute of Architects reported the May ABI score was 51.9, up from a mark of 48.8 in April.
Architects | Jun 23, 2015
If film directors designed homes, what would they look like?
From Burton to Bergman, Gondry to Greenway, artist Federico Babina illustrates what buildings would look like if designed by the world’s greatest directors.
High-rise Construction | Jun 23, 2015
The world's best new skyscrapers for 2015
One World Trade Center and Abu Dhabi's Burj Mohammed Bin Rashid Tower are among the four towers named Best Tall Buildings by the Council on Tall Buildings and Urban Habitat.

















