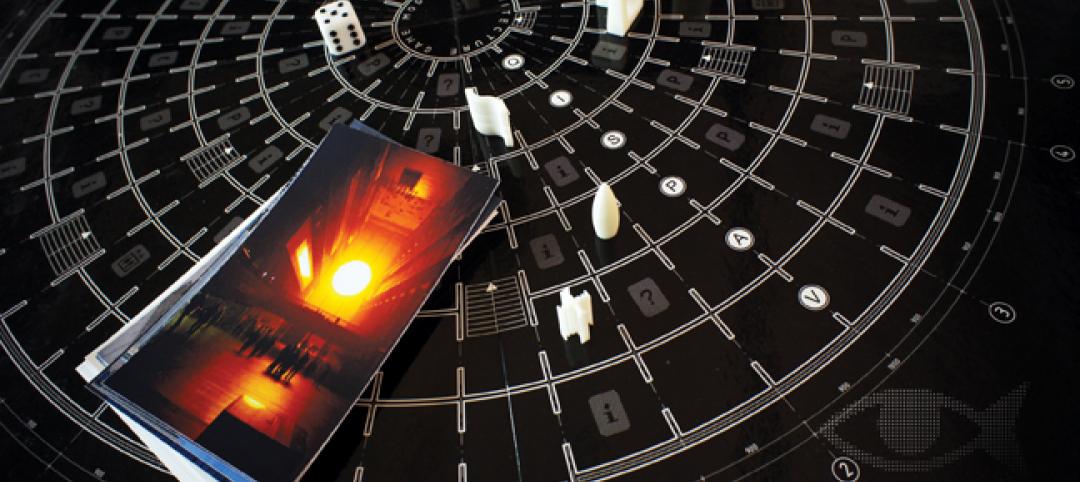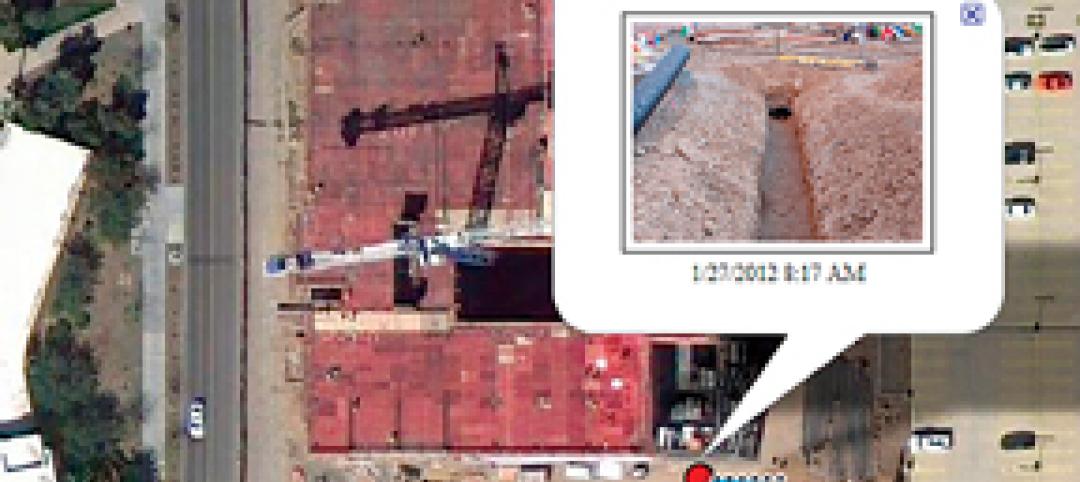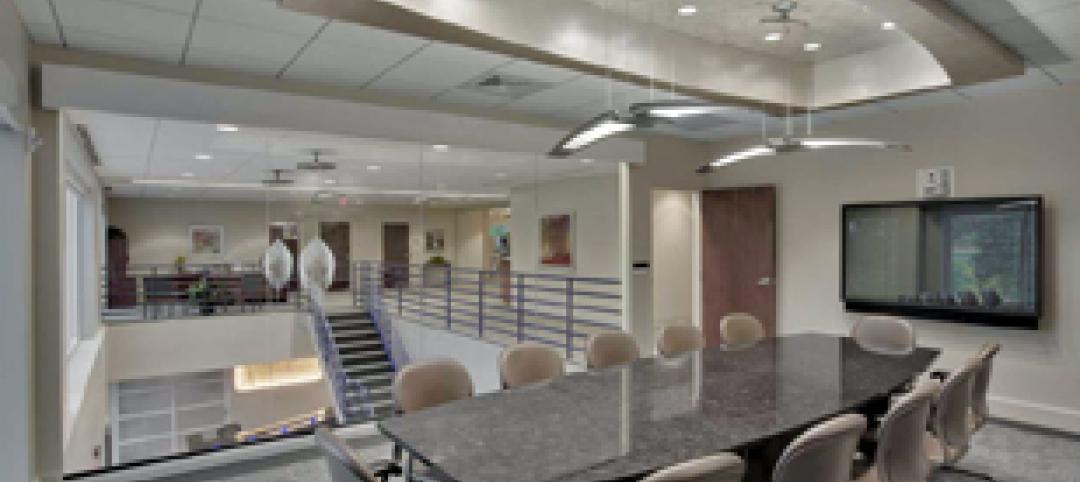The competition-winning New Central Library in Calgary is in the final design stages, after two years of community engagement on the part of design firms Snøhetta and DIALOG. The new library is designed to be a “technologically advanced public space for innovation, research, and collaboration,” according to Arch Daily.
The design is inspired by the nearby foothills, according to Snøhetta, creating a terraced building that extends over an existing light rail transit line that crosses the site. The building lifts to form a wooden-faced, arching entry that connects pedestrians from neighboring buildings and a new public plaza.
Fritted glass openings on the exterior are transparent to encourage pedestrians to enter the facility. The large and naturally-lit atrium lets visitors see bits and pieces of the overall library, enticing newcomers to explore.
Public programs will be organized at the ground and lower levels, with quieter study areas on the upper floors.
The new library is set to be finished in 2018.
Related Stories
| Mar 5, 2012
Tishman constructing new courthouse in Philadelphia
Construction is underway for the Pennsylvania Department of General Services’ 510,000-sf facility.
| Mar 5, 2012
Perkins Eastman pegs O’Donnell to lead K-12 practice
O’Donnell will continue the leadership and tradition of creative design established by firm Chairman and CEO Bradford Perkins FAIA, MRAIC, AICP in leading this market sector across the firm’s 13 offices domestically and internationally.
| Mar 5, 2012
Moody+Nolan designs sustainable fire station in Cincinnati
Cincinnati fire station achieves LEED Gold certification.
| Mar 5, 2012
Gilbane Building Co. wins top honors at ASA Houston awards ceremony
Gilbane was also named General Contractor of the Year for the seventh time in 11 years and won the inaugural Safety Program of the Year award.
| Mar 5, 2012
Franklin Institute in Philadelphia selects Skanska to construct new pavilion
The building has been designed by SaylorGregg Architects and will apply for LEED Silver certification.
| Mar 2, 2012
By the Numbers
66 skyscrapers to built in China over six years; 1,000 questions in the Modern Architecture game; 21,000 new jobs.
| Mar 1, 2012
Intelligent construction photography, not just pretty pictures
Our expert tells how to organize construction progress photos so you don’t lose track of all the valuable information they contain.
| Mar 1, 2012
AIA: A clear difference, new developments in load-bearing glass
Earn 1.0 AIA/CES learning units by studying this article and successfully completing the online exam.
| Mar 1, 2012
8 tips for architects to consider before LED installation
Lighting experts offer Building Team members critical information to consider before upgrading lighting systems to LEDs.




















