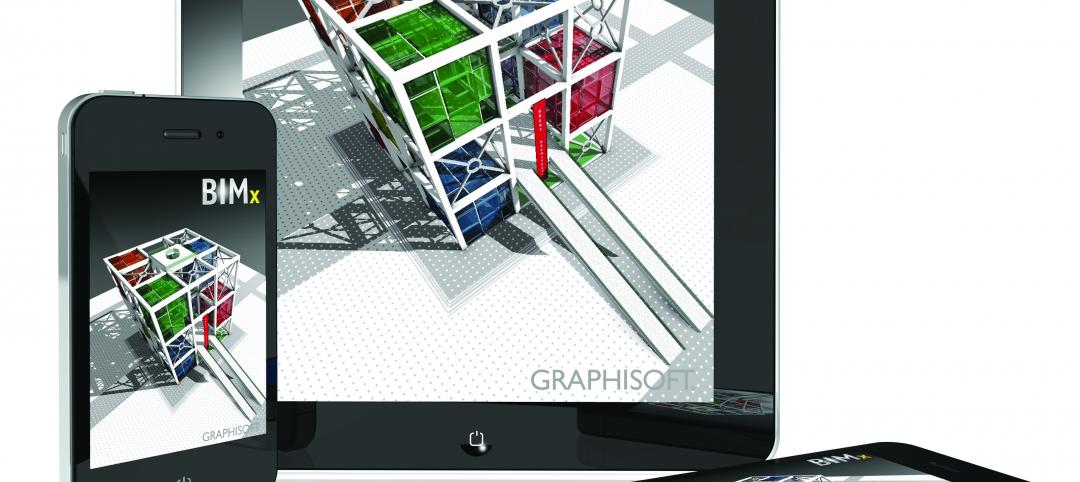The competition-winning New Central Library in Calgary is in the final design stages, after two years of community engagement on the part of design firms Snøhetta and DIALOG. The new library is designed to be a “technologically advanced public space for innovation, research, and collaboration,” according to Arch Daily.
The design is inspired by the nearby foothills, according to Snøhetta, creating a terraced building that extends over an existing light rail transit line that crosses the site. The building lifts to form a wooden-faced, arching entry that connects pedestrians from neighboring buildings and a new public plaza.
Fritted glass openings on the exterior are transparent to encourage pedestrians to enter the facility. The large and naturally-lit atrium lets visitors see bits and pieces of the overall library, enticing newcomers to explore.
Public programs will be organized at the ground and lower levels, with quieter study areas on the upper floors.
The new library is set to be finished in 2018.
Related Stories
| May 29, 2012
Torrance Memorial Medical Center’s pediatric burn patients create their version of new Patient Tower using Legos
McCarthy workers joined the patients, donning construction gear and hard hats, to help with their building efforts.
| May 29, 2012
Reconstruction Awards Entry Information
Download a PDF of the Entry Information at the bottom of this page.
| May 29, 2012
AIA expands Documents-On-Demand service??
Six new documents added, DOD offers nearly 100 contract documents.
| May 29, 2012
Legrand achieves over 20% energy-intensity reduction in Presidential Challenge
West Hartford headquarters announced as Better Buildings, Better Plants “Showcase” site.
| May 29, 2012
Thornton Tomasetti/Fore Solutions provides consulting for Phase I of Acadia Gateway Center
Project receives LEED Gold certification.
| May 24, 2012
2012 Reconstruction Awards Entry Form
Download a PDF of the Entry Form at the bottom of this page.
| May 24, 2012
Gilbane’s Spring 2012 economic report identifies multiple positive economic and market factors
Anticipating increasing escalation in owner costs through 2014.
| May 24, 2012
Construction backlog declines 5.4% in the first quarter of 2012?
The nation’s nonresidential construction activity will remain soft during the summer months, with flat to declining nonresidential construction spending.
| May 24, 2012
Stellar completes St. Mark’s Episcopal Church and Day School renovation and expansion
The project united the school campus and church campus including a 1,200-sf chapel expansion, a new 10,000-sf commons building, 7,400-sf of new covered walkways, and a drop-off pavilion.



















