Snøhetta recently won an international design competition for the Shanghai Grand Opera House in Shanghai, China. The Oslo-based firm has developed the architectural, landscape, interior, and graphic design for the project, which will be undertaken in partnership with ECADI.
The 134,000-sm Opera House will be built in the Expo Houtan neighborhood. The sweeping form of the building is meant to embody the concept of movement while the helical roof surface evokes an unfolding fan. The radial movements of the roof form a spiraling staircase that connects the sky and the ground. The spiraling, fanning design extends throughout the project into the lobby, halls, and the three auditoriums.
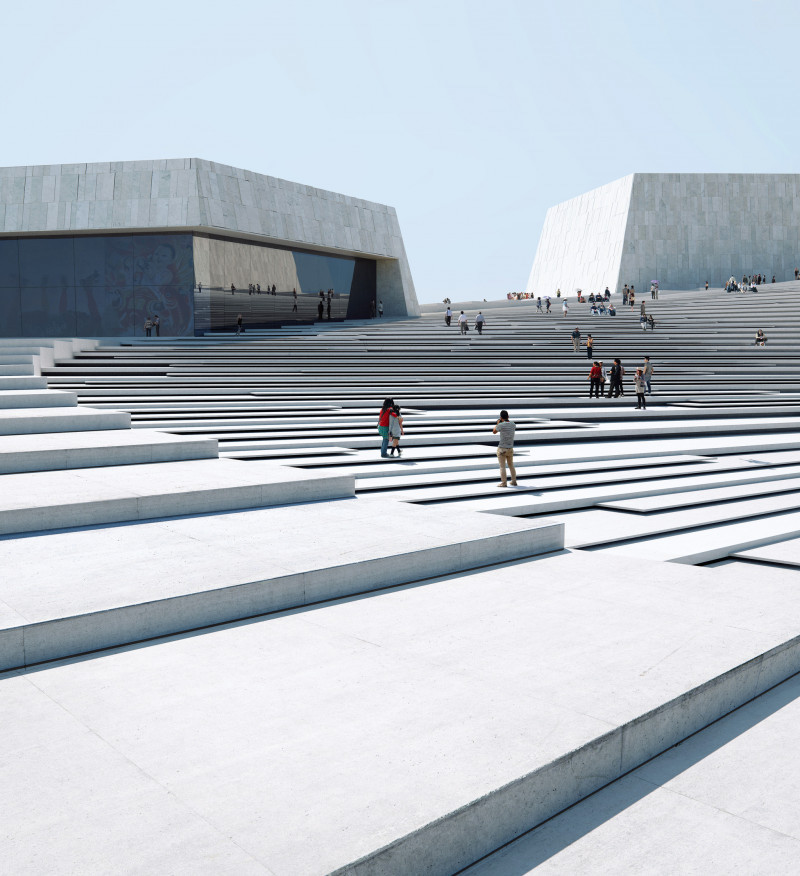
A 2,000-seat main auditorium, packed with technology and superior acoustics, rests at the heart of the project. A 1,200-seat second auditorium offers a more intimate setting for smaller productions while a 1,000-seat third auditorium includes a flexible stage and seating for experimental performances, meant to attract a new generation of opera goers. Additionally, the roof will become an accessible stage and meeting place for large-scale events and everyday visitors. A series of restaurants, galleries, exhibitions, museums, education centers, libraries, and small cinemas will also be included.
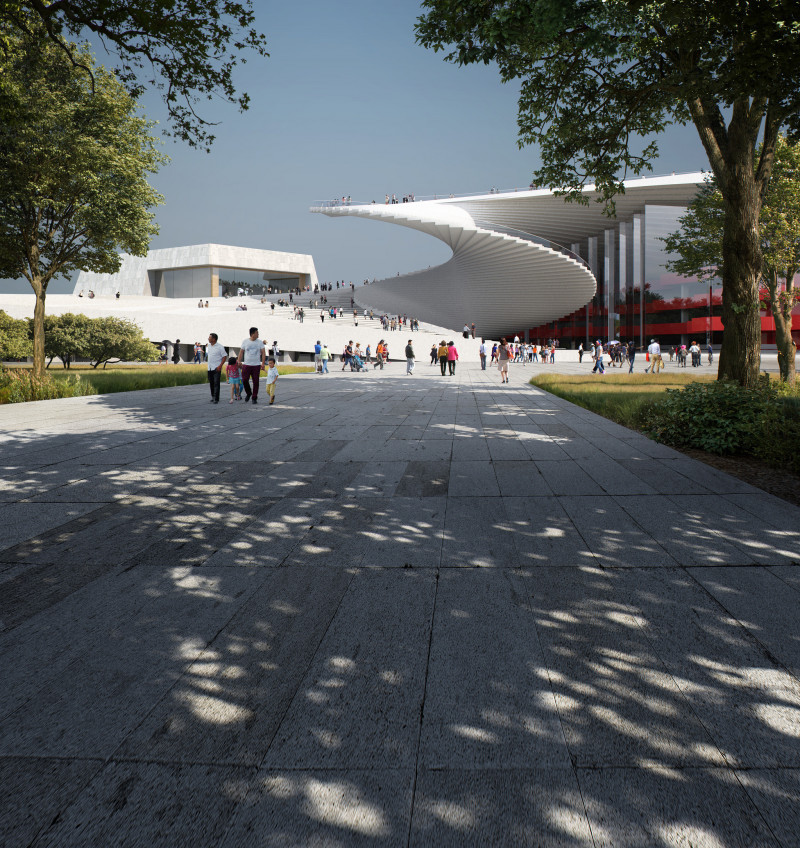
Oak wood forms the main floors of the galleries and the interior of the hall to ensure good acoustic properties. The wood is stained in hues of dark red in the hall itself. Large glass panes open up the main hall to natural light that changes the experience inside the building at different times of day or from season to season. Exterior lights change the appearance of the stage towers at night to create glowing lanterns that illuminate the roof and skyline.
See Also: Cincinnati Reds debut renovated Reds Hall of Fame and Museum
The Shanghai Grand Opera House is slated for completion in 2023.
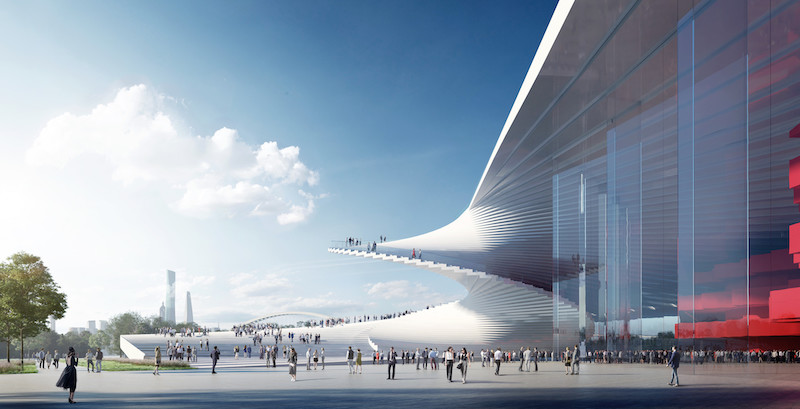
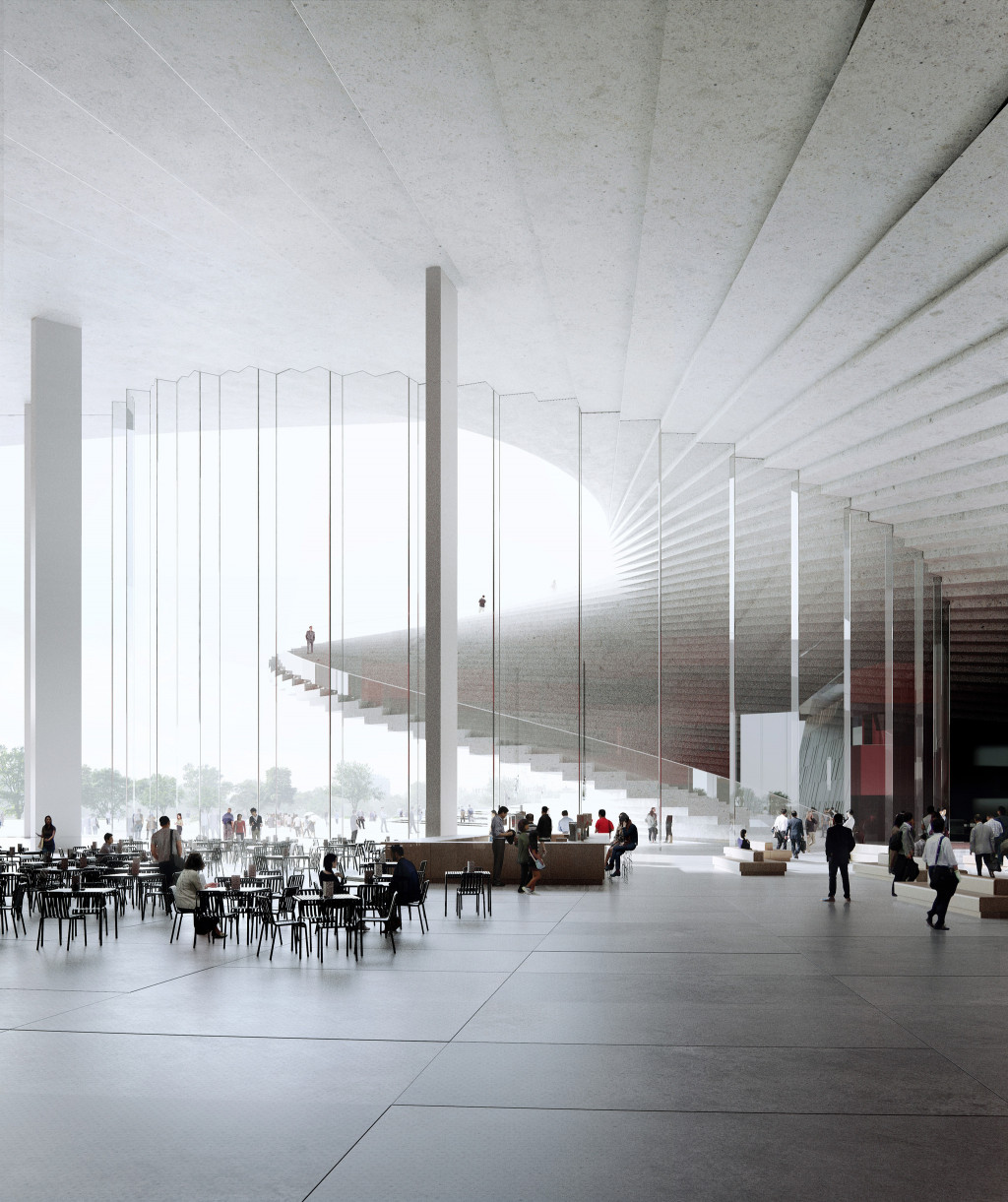
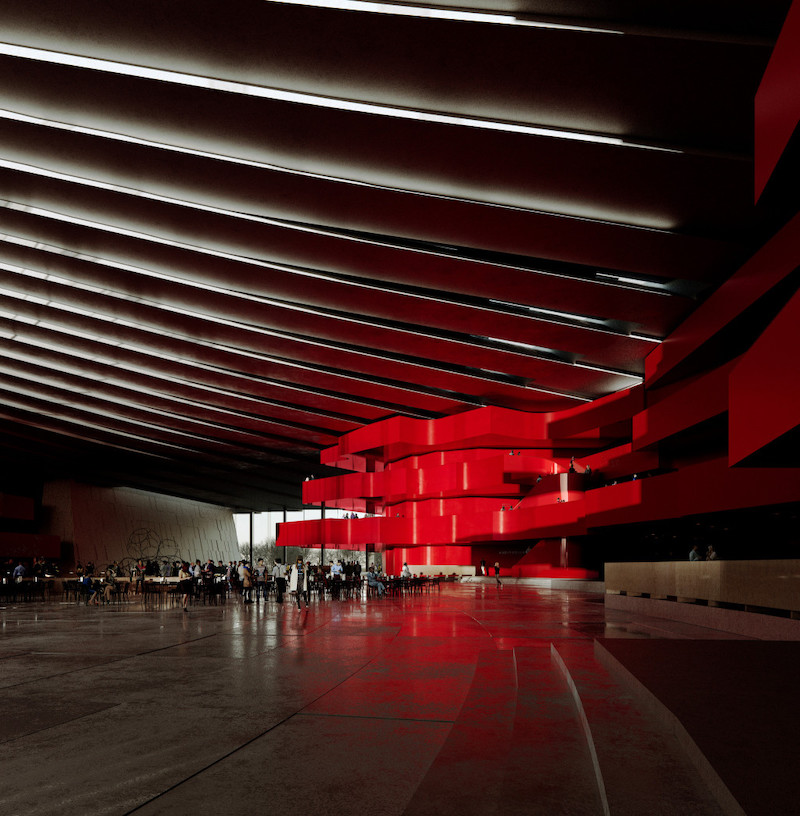
Related Stories
Green | Apr 22, 2015
AIA Committee on the Environment recognizes Top 10 Green Projects
Seattle's Bullitt Center and the University Center at The New School are among AIA's top 10 green buildings for 2015.
Cultural Facilities | Apr 20, 2015
Jean Nouvel loses court battle against Philharmonie de Paris over alleged design ‘sabotage’
Nouvel boycotted the January opening of the facility and asked for his name to be removed from all references to the work.
Cultural Facilities | Apr 16, 2015
Milwaukee’s Lakeshore State Park visitor center will be ‘off the grid’
The plans also include a built-in wastewater treatment system and rainwater collection.
Museums | Apr 10, 2015
Henning Larsen Architects designs timber museum extension in Sweden
The new extension will complement Österund’s wooded surroundings
Building Team Awards | Apr 9, 2015
9/11 museum triumphs over controversy
The Building Team for this highly visible project had much more than design, engineering, and construction problems to deal with.
Cultural Facilities | Apr 7, 2015
Mies’ Martin Luther King Jr. Library to get makeover
The architects say the modernization aims to improve “Mies in a contemporary Miesian way.”
Cultural Facilities | Apr 6, 2015
Berkeley’s West Branch Library generates more energy than it uses
The 9,400-sf facility is California's first Net Zero Energy-certified building.
Cultural Facilities | Mar 31, 2015
Pratt Institute to offer first-ever degree in placemaking
As part of its new Urban Placemaking and Management degree, Pratt will offer courses on topics such as "the history and theory of public space" and the "economics of place."
Structural Materials | Mar 30, 2015
12 projects earn structural steel industry's top building award
Calatrava's soaring Innovation Science and Technology Building at Florida Polytechnic University is among the 12 projects honored by the American Institute of Steel Construction in the 2015 IDEAS² awards competition.
Cultural Facilities | Mar 30, 2015
Designs released for new entertainment center in Lubbock, Texas
Amenities of the facility include a performance venue that seats 2,220, a smaller one that seats 425, a 6,000-sf multipurpose room, and a bistro café.
















