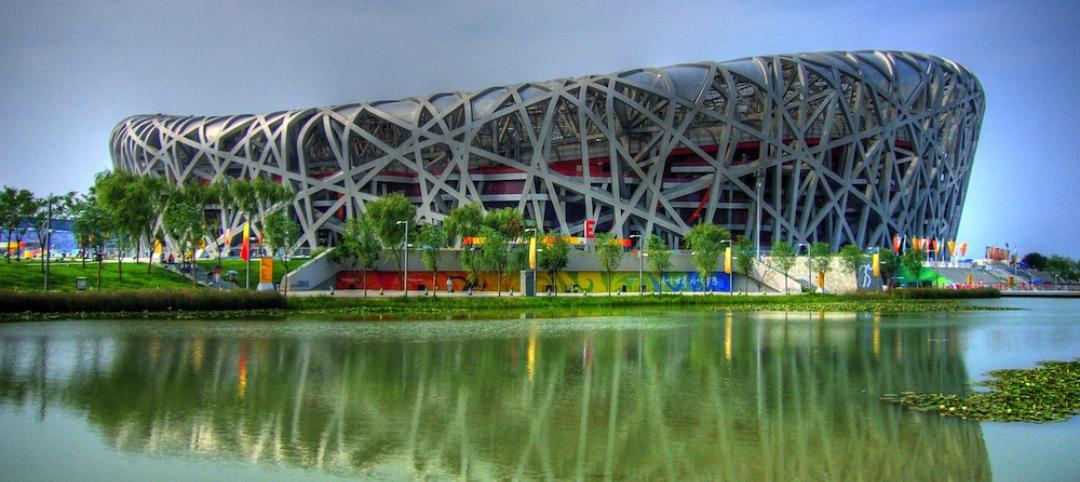Snøhetta recently won an international design competition for the Shanghai Grand Opera House in Shanghai, China. The Oslo-based firm has developed the architectural, landscape, interior, and graphic design for the project, which will be undertaken in partnership with ECADI.
The 134,000-sm Opera House will be built in the Expo Houtan neighborhood. The sweeping form of the building is meant to embody the concept of movement while the helical roof surface evokes an unfolding fan. The radial movements of the roof form a spiraling staircase that connects the sky and the ground. The spiraling, fanning design extends throughout the project into the lobby, halls, and the three auditoriums.
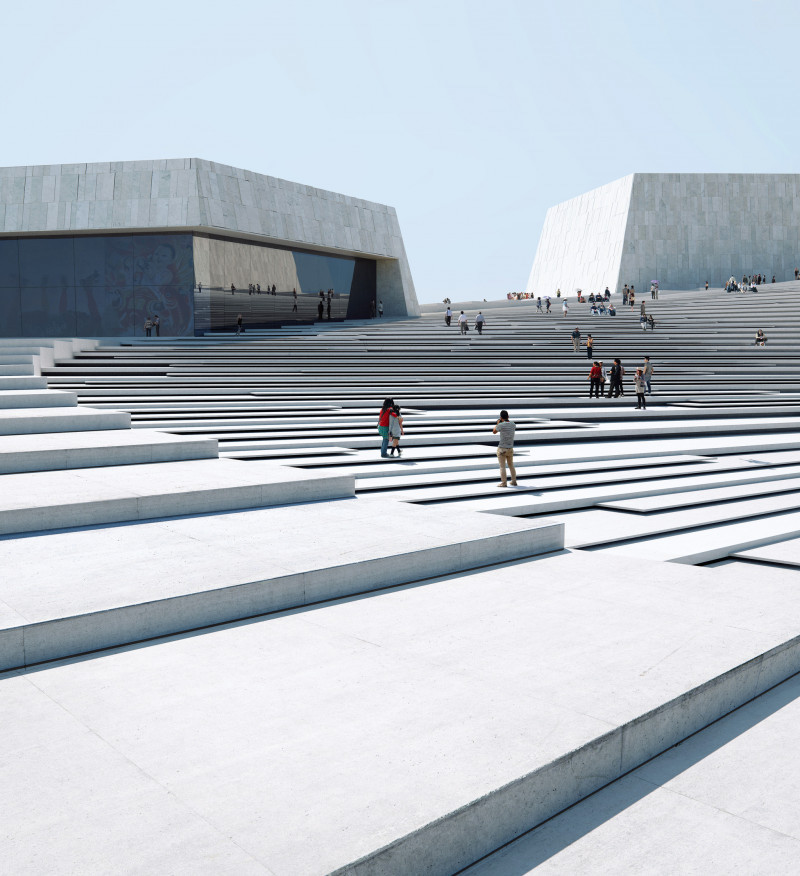
A 2,000-seat main auditorium, packed with technology and superior acoustics, rests at the heart of the project. A 1,200-seat second auditorium offers a more intimate setting for smaller productions while a 1,000-seat third auditorium includes a flexible stage and seating for experimental performances, meant to attract a new generation of opera goers. Additionally, the roof will become an accessible stage and meeting place for large-scale events and everyday visitors. A series of restaurants, galleries, exhibitions, museums, education centers, libraries, and small cinemas will also be included.
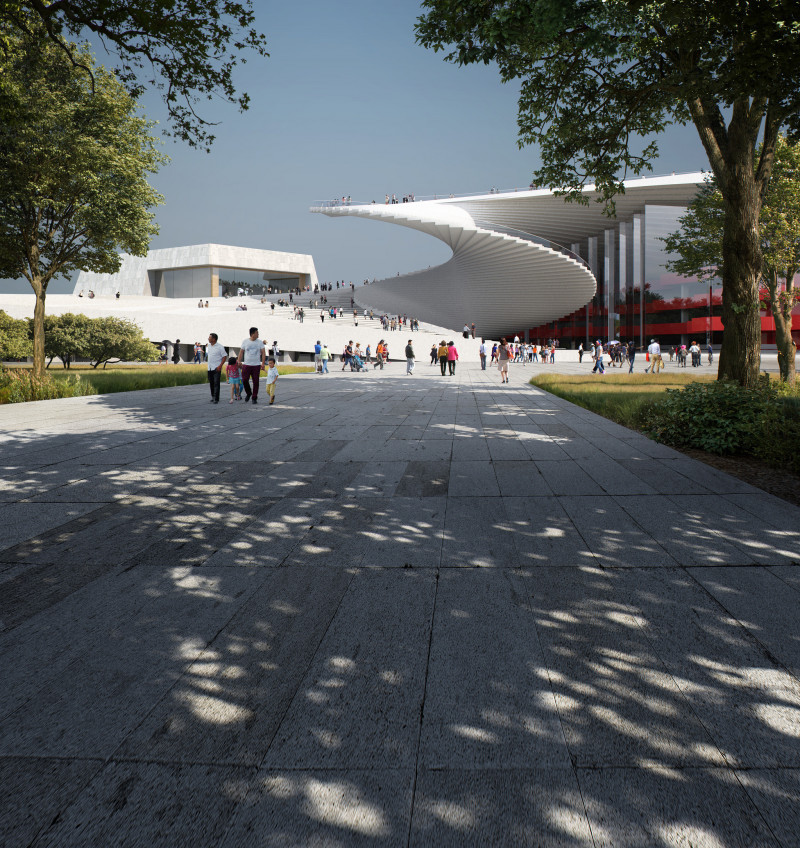
Oak wood forms the main floors of the galleries and the interior of the hall to ensure good acoustic properties. The wood is stained in hues of dark red in the hall itself. Large glass panes open up the main hall to natural light that changes the experience inside the building at different times of day or from season to season. Exterior lights change the appearance of the stage towers at night to create glowing lanterns that illuminate the roof and skyline.
See Also: Cincinnati Reds debut renovated Reds Hall of Fame and Museum
The Shanghai Grand Opera House is slated for completion in 2023.
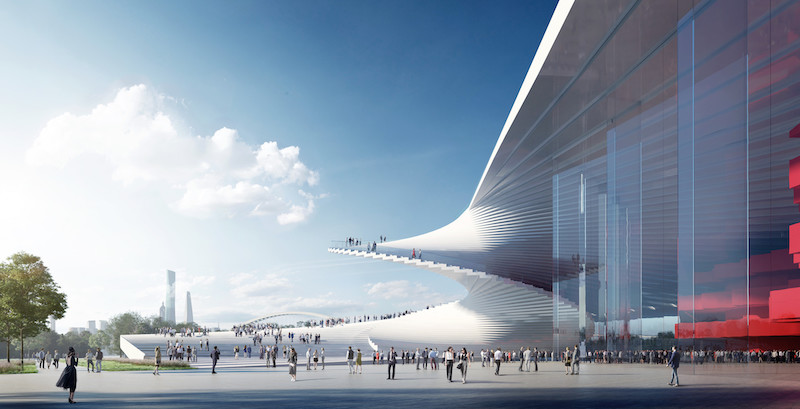
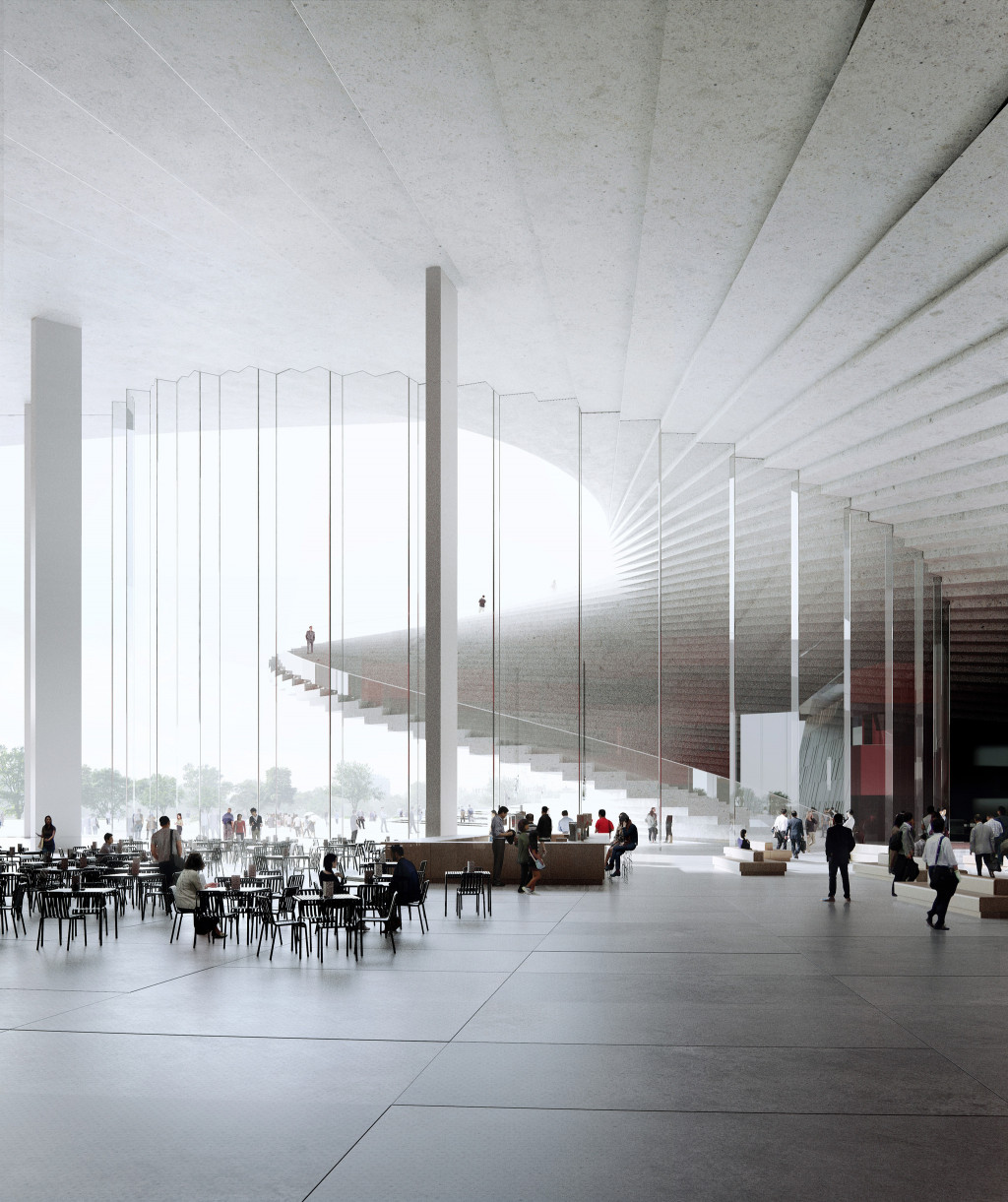
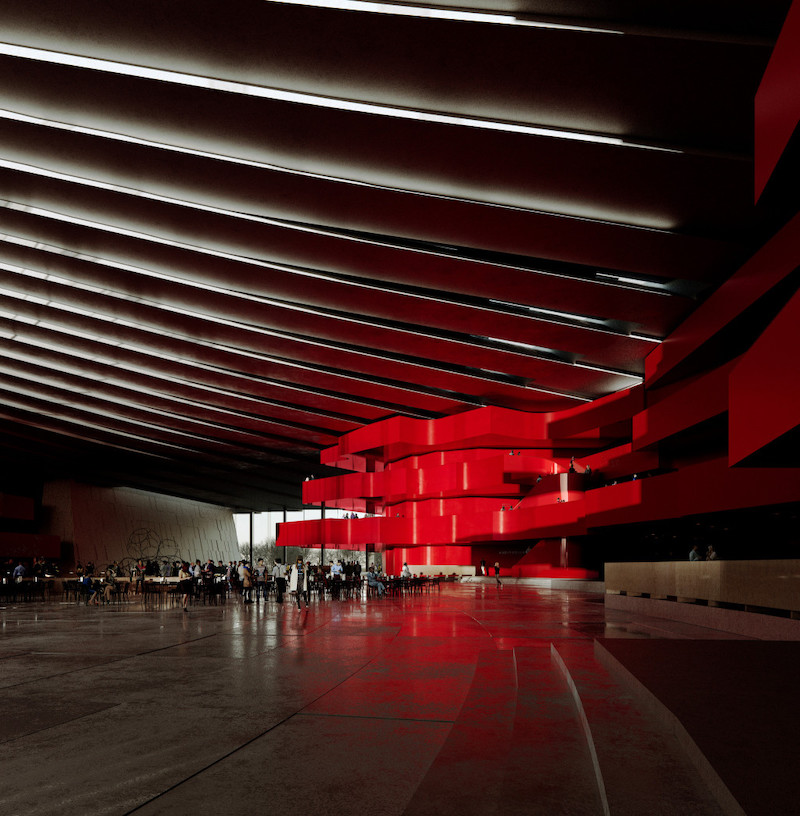
Related Stories
Cultural Facilities | Mar 1, 2016
China bans ‘weird’ public architecture, gated communities
Directs designers of public buildings to focus on functionality.
Contractors | Feb 25, 2016
Huntsville’s Botanical Garden starts work on new Guest Welcome Center
The 30,000-sf facility will feature three rental spaces of varying sizes.
The High Line | Feb 24, 2016
The last unused portion of the High Line is set to become a piazza
The piazza replaces an earlier design for the space that called for a bowl-shaped garden.
Museums | Feb 12, 2016
Construction begins on Foster + Partners’ Norton Museum of Art expansion project
The Florida museum is adding gallery space, an auditorium, great hall, and a 20,000-sf garden.
Game Changers | Feb 4, 2016
GAME CHANGERS: 6 projects that rewrite the rules of commercial design and construction
BD+C’s inaugural Game Changers report highlights today’s pacesetting projects, from a prefab high-rise in China to a breakthrough research lab in the Midwest.
Cultural Facilities | Jan 28, 2016
FIRST LOOK: Pikes Peak visitor complex will appear carved into the mountainside, at 14,115 feet
The minimalist structure will provide majestic views of the Rocky Mountains for the 600,000-plus people who visit the summit each year.
Architects | Jan 28, 2016
25-year-old architect wins competition for World War I memorial in Pershing Park
Joe Weishaar and sculptor Sabin Howard were selected from among five finalists and over 350 entries overall.
Architects | Jan 15, 2016
Best in Architecture: 18 projects named AIA Institute Honor Award winners
Morphosis' Perot Museum and Studio Gang's WMS Boathouse are among the projects to win AIA's highest honor for architecture.
| Jan 14, 2016
How to succeed with EIFS: exterior insulation and finish systems
This AIA CES Discovery course discusses the six elements of an EIFS wall assembly; common EIFS failures and how to prevent them; and EIFS and sustainability.
Cultural Facilities | Dec 21, 2015
Seven finalists named in Barack Obama Presidential Center design search
ShoP Architects, Renzo Piano Building Workshop, and Adjaye Associates are among the remaining firms that will propose designs for the $500 million archive, library, and museum.



