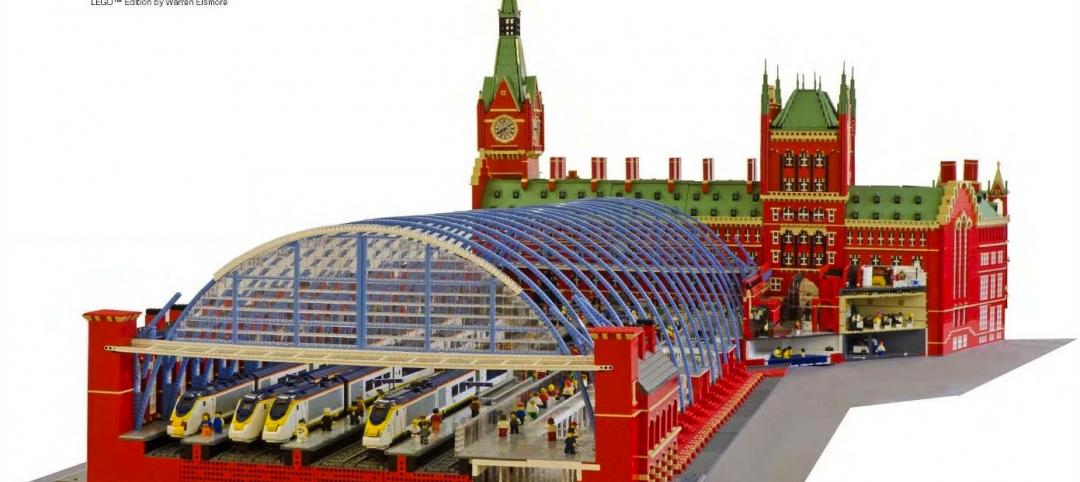The new Hunt Library at North Carolina State University, Raleigh, incorporates advanced building features, including a five-story robotic bookBot automatic retrieval system that holds 2 million volumes in reduced space. The technology shaved 200,000 square feet off the overall size of the 221,000-sf building, which also includes a large-scale visualization lab (the "Game Lab") that supports NCSU's Digital Games Research Center. Additional technologies include a 3D printing workship and extensive digital media production facilities, plus sophisticated videoconferencing and telepresence infrastructure. A submarine simulator, developed in cooperation with the U.S. Navy, supports ROTC students.
The LEED Silver design incorporates rain gardens and green roofs, as well as active chilled beams and radiant panels for heating and cooling. The contemporary façade combines fritted glass and a fixed aluminum shading system.
In addition to design architect Snøhetta, the Building Team included Pearce Brinkley Cease + Lee (executive architect, LEED administrator); Affiliated Engineers Inc. (MEP, FP); Stewart Engineering (SE); Arup (structural consultant); ColeJenest & Stone (CE); and Skanska (CM).
(http://www.archdaily.com/354701/hunt-library-snohetta/)
Related Stories
| May 2, 2013
First look: UC-Davis art museum by SO-IL and Bohlin Cywinski Jackson
The University of California, Davis has selected emerging New York-based practice SO-IL to design a new campus’ art museum, which is envisioned to be a “regional center of experimentation, participation and learning.”
| May 2, 2013
A snapshot of the world's amazing construction feats (in one flashy infographic)
From the Great Pyramids of Giza to the U.S. Interstate Highway System, this infographic outlines interesting facts about some of the world's most notable construction projects.
| May 2, 2013
Holl-designed Campbell Sports Center completed at Columbia
Steven Holl Architects celebrates the completion of the Campbell Sports Center, Columbia University’s new training and teaching facility.
| May 2, 2013
BIM group proposes uniform standards for how complete plans need to be
A nationwide group of Building Information Modeling users, known as the BIMForum, is seeking industry input on a proposed set of standards establishing how complete Building Information Models (BIMs) need to be for different stages of the design and construction process.
| May 2, 2013
New web community aims to revitalize abandoned buildings
Italian innovators Andrea Sesta and Daniela Galvani hope to create a worldwide database of abandoned facilities, ripe for redevelopment, with their [im]possible living internet community.
| May 1, 2013
A LEGO lover's dream: Guide to building the world's iconic structures with LEGO
A new book from LEGO master builder Warren Elsmore offers instructions for creating scale models of buildings and landmarks with LEGO.
| May 1, 2013
New AISC competition aims to shape the future of steel
Do you have the next great idea for a groundbreaking technology, model shop or building that could potentially revolutionize the future of the steel design and construction industry? Enter AISC's first-ever Future of Steel competition.
| May 1, 2013
Data center construction remains healthy, but oversupply a concern
Facebook, Amazon, Microsoft, and Google are among the major tech companies investing heavily to build state-of-the-art data centers.















