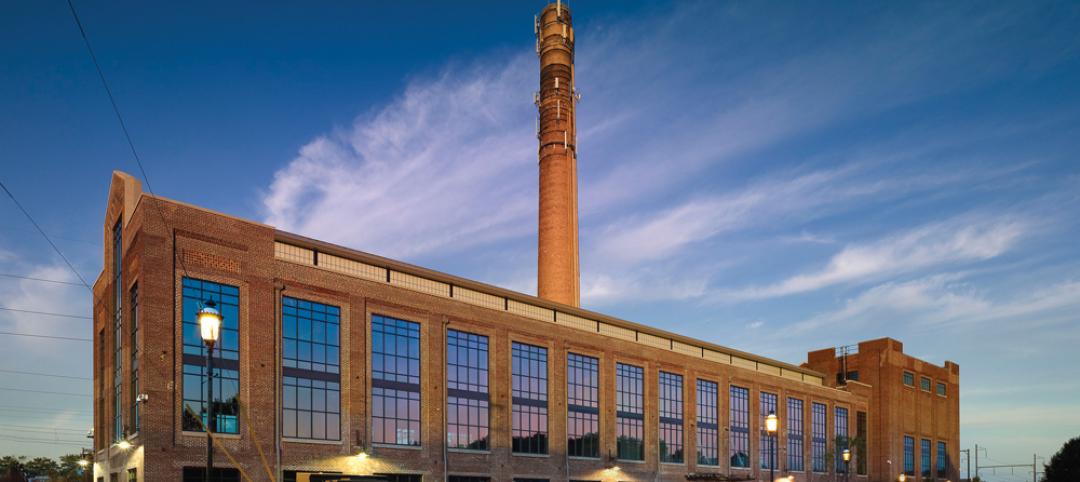SmithGroupJJR, the oldest architecture and engineering firm in the U.S., has opened an office in Shanghai, China.
The 160-year-old SmithGroupJJR, known for its award-winning designs and integrated services, will focus on several of China’s biggest growth markets: research and development, healthcare, continuing care/retirement communities, and higher education.
The new office follows a number of significant projects SmithGroupJJR has designed in China in recent years, serving Chinese clients and U.S-based companies expanding their operations to China. In Changchun, the firm designed the new 468,000-square-meter (5.0 million square feet) automotive research and development center for First Automotive Works, China’s leading manufacturer of passenger cars and commercial trucks and buses. Now under construction, the project will be completed in 2015.
Continuing care/retirement community design is another area of expertise successfully brought to China by SmithGroupJJR. Starting construction this fall in Shanghai is the 21-story ZhongShan Park, a continuing care retirement community SmithGroupJJR designed for the Vcanland Senior Living Group.
Leading SmithGroupJJR’s China operations is Russ Sykes, a 28-year veteran of the firm. Sykes is dividing his time between Shanghai and the SmithGroupJJR office in Detroit, Mich., where he’s spent most of his career.
“Many of our China-based clients, like First Automotive Works, traveled to the U.S and sought us out for our specialized design expertise,” Sykes said. “Now, with the new office, our clients in Shanghai have direct access to our services. Simultaneously, they benefit from the alliances we’ve established and our understanding of how to work in China,” Sykes added .
SmithGroupJJR President & CEO Carl Roehling believes the growing healthcare market in China will help the firm succeed.
“Clients are requesting the level of design expertise we possess,” Roehling said. “For the growing healthcare market in China, there is a need for firms that excel in healthcare design and the advanced technology used in hospitals. We have that expertise,” he added.
SmithGroupJJR is ranked as the10th largest healthcare design firm in the world by the 2013 edition of World Architecture 100, published by Building Design magazine. In Shanghai, SmithGroupJJR designed Shuguang Hospital for Shanghai Traditional Chinese Medical University. The firm’s U.S. clients include the National Institutes of Health, St. Jude Children’s Research Hospital, Stanford University Medical Center, and Kaiser Permanente.
SmithGroupJJR’s China office is located in the Puxi area of Shanghai. The address is Suite A409, Tomorrow Square, 399 W. Nanjing Road, Shanghai, 200003. The phone number is 86 21 2308 1188.
About SmithGroupJJR
SmithGroupJJR is the oldest continually operating architecture and engineering firm in the U.S., founded in 1853. The firm consistently ranks top 10 in the U.S in the primary client markets it serves: healthcare, science & technology, higher education and workplace. A leader in sustainable design, SmithGroupJJR has completed 91 LEED certified projects to- date. The firm’s U.S. offices are located in Ann Arbor, MI; Chicago, IL; Dallas, TX; Detroit, MI; Madison, WI; Los Angeles, CA; Phoenix, AZ; San Francisco, CA; and Washington, DC.
Related Stories
| Oct 9, 2013
From power plant to office: Ambler Boiler House conversion
The shell of a 19th-century industrial plant is converted into three levels of modern office space.
| Oct 9, 2013
SOM gets second crack at iconic modernist structure in New York
More than 50 years after SOM completed the Manufacturers Hanover Trust building, the firm is asked to restore and modernize the space.
| Oct 8, 2013
Toronto Maple Leafs arena converted to university recreation facility
Using steel reinforcement and massive box trusses, a Building Team methodically inserts four new floors in the landmark arena while preserving and restoring its historic exterior.
| Oct 7, 2013
Nation's first glass curtain wall exterior restored in San Francisco
The Hallidie Building's glass-and-steel skin is generally recognized as the forerunner of today’s curtain wall facilities.
| Oct 7, 2013
10 award-winning metal building projects
The FDNY Fireboat Firehouse in New York and the Cirrus Logic Building in Austin, Texas, are among nine projects named winners of the 2013 Chairman’s Award by the Metal Construction Association for outstanding design and construction.
| Oct 7, 2013
Progressive steel joist and metal decking design [AIA course]
This three-part course takes a building owner’s perspective on the range of cost and performance improvements that are possible when using a more design-analytical and collaborative approach to steel joist and metal decking construction.
Sponsored | | Oct 7, 2013
Bridging the digital divide between the BIM haves and have nots
There's no doubt that BIM is the future of design. But for many firms, finding a bridge to access rich model data and share it with those typically left on the sidelines can be the difference between winning a bid or not.
| Oct 7, 2013
How to streamline your operations
The average U.S. office worker generates two pounds of paper each day, according to the EPA. Ninety percent of that trash is made up of printed materials: marketing reports, project drafts, copy machine mistakes, and unwanted mail. Here are a few ways AEC firms can streamline their management processes.
| Oct 7, 2013
Reimagining the metal shipping container
With origins tracing back to the mid-1950s, the modern metal shipping container continues to serve as a secure, practical vessel for transporting valuable materials. However, these reusable steel boxes have recently garnered considerable attention from architects and constructors as attractive building materials.
| Oct 7, 2013
Geothermal system, energy-efficient elevator are key elements in first net-zero public high school in Rhode Island
The school will employ a geothermal system to heat and cool a portion of the building. Other energy-saving measures will include LED lighting, room occupancy sensors, and an energy-efficient elevator.

















