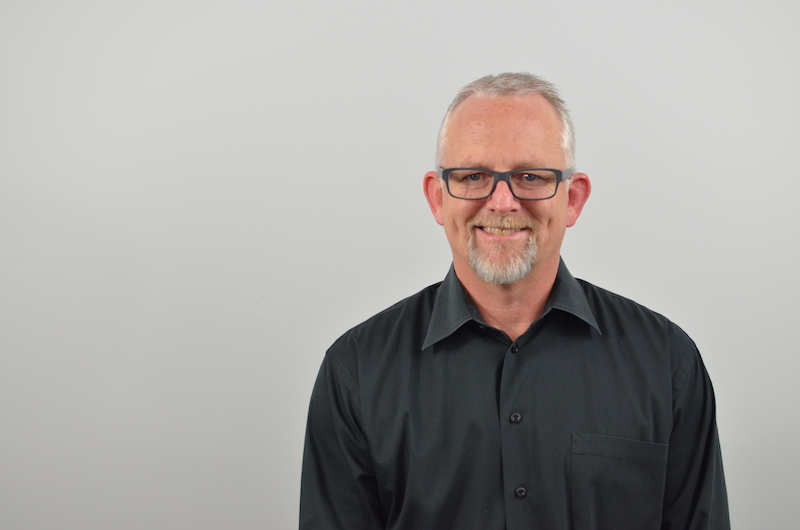The S/L/A/M Collaborative, a leading architectural firm based in Connecticut, expands its footprint to the West Coast and in the healthcare and Higher Ed sectors through its recent merger with Frank Webb Architects, a Los Angeles-based firm with 17 employees.
Frank Webb Architects’ leadership team, led by its president Gregory Coles, AIA, is joining S/L/A/M’s executive team. The company, which was founded in 1990, will operate under The S/L/A/M Collaborative brand.
Healthcare, civic, interiors, and recreation are FWA’s four main sector practices. Its healthcare and education clients have included Kaiser Permanente, the City of Hope, the University of Southern California, and the University of California at Los Angeles.
S/L/A/M, which was founded in 1976 and has nearly 200 employees, ranked 41st among Architecture/Engineering firms on BD+C’s 2018 GIANTS list, with $40.25 million in bookings in that category. The firm’s services include architecture, planning, structural engineering, landscape and interior design, sustainable design, and construction. Its practices include healthcare, education, and corporate and sports facilities.

Robert Pulito, S/L/A/M's president and CEO, sees his company's merger with FWA as having immediate benefits for its healthcare and education practices. Image: The S/L/A/M Collaborative
Prior to this merger, which became effective on September 1, S/L/A/M had offices in Connecticut, New York, Massachusetts, and Georgia. Among its more recent projects are the $21.6 million renovation of the 69,000-sf Pierre Toussaint residence hall at Sacred Heart University in Fairfield, Conn., and the upgrading of public spaces at the UMass Memorial Medical Center’s campus in Worcester, Mass.
S/L/A/M’s president and CEO, Robert Pulito, AIA, tells BD+C that his company had been looking to merge with a West Coast company “for quite a while.” But finding the right cultural fit was difficult. “Many companies have a misconception about their worth. What was good about FWA was that they were not selling to get out. They saw potential for growing their business.”
The untimely death of one of FWA’s top partners made S/L/A/M’s merger proposal more auspicious. And Pulito believed it would be easier to insert S/L/A/M’s higher-ed practice into the west coast by teaming with a partner that was established in that sector.
FWA’s management will continue to run the business from its office in L.A., and Pulito says that S/L/A/M intends to add resources to expand its west coast operations. He notes that FWA “is extremely well organized and managed, so there’s no need for significant changes.”
Gregory Coles, FWA's president, is joining S/L/A/M's executive team. Image: Courtesy of The S/L/A/M Collaborative
The merger with FWA is part of a larger strategy to increase S/L/A/M’s workforce to between 250 and 300 employees over the next few years. Pulito says his company is looking for merger partners in the Midwest and South.
“My biggest concern now is cultural integration,” he says about his company’s growth plans. “We want to lead through inspiration, and by making sure that everybody understands our strategy.”
Related Stories
| Feb 28, 2014
Six finalists selected in design competition for Canadian Holocaust monument
David Adjaye and Daniel Libeskind are among the finalists for the National Holocaust Monument, planned near the Canadian War Museum in Ottawa.
| Feb 27, 2014
Gensler reveals 44 design trends for the next decade
The 82-page report covers dozens of emerging trends in healthcare, commercial office, hospitality, tall buildings, and more.
| Feb 27, 2014
Target converts former prison dump into latest big-box store
Target's new San Rafael, Calif., location was built on the site of the former San Quentin prison dump.
| Feb 27, 2014
Open or private offices? It depends on the business plan
Open layouts are grabbing headlines as a hallmark of the new workplace—think the Google campus or Facebook's headquarters. And for smaller-scale operations, open designs are often lauded for being less expensive than private office plans. But does that mean all offices should have an open layout?
| Feb 27, 2014
3 reasons to apply computational fluid dynamics on your next project
From right-sizing mechanical systems to understanding the impact of design alternatives, CFD offers a host of benefits for the Building Team.
| Feb 27, 2014
12 facts about heat-treated glass: Why stronger isn’t always better
Glass is heat-treated for two reasons: the first is to increase its strength to resist external stresses such as wind and snow loads, or thermal loads caused by the sun’s energy. The second is to temper glass so that it meets safety glazing requirements defined by applicable codes or federal standards.
| Feb 27, 2014
Metal Construction Association introduces two Environmental Product Declarations
Two Environmental Product Declarations (EPD), one for Metal Composite Material Panels and one for Roll Formed Steel Panels for Roofs and Walls, are now available free of charge from the Metal Construction Association (MCA) on its website.
| Feb 27, 2014
Bluebeam Software launches Revu 12 for better field-ready document management and project collaboration
The latest version of the company’s flagship solution better enables users in document-intensive industries to digitally collaborate on project documents and more easily connect the office to the field.
| Feb 27, 2014
PocketCake lunches CPU designed for virtual reality simulations
The company's Virtual Reality Simulation Converter Assembly is three times more powerful than the average high-performance computer and allows for up to eight people to experience a virtual reality simulation at the same time.
| Feb 26, 2014
Adaptive reuse project brings school into historic paper mill
The project features nontraditional classrooms for collaborative learning, an arts and music wing, and a technologically sophisticated global resource center.


















