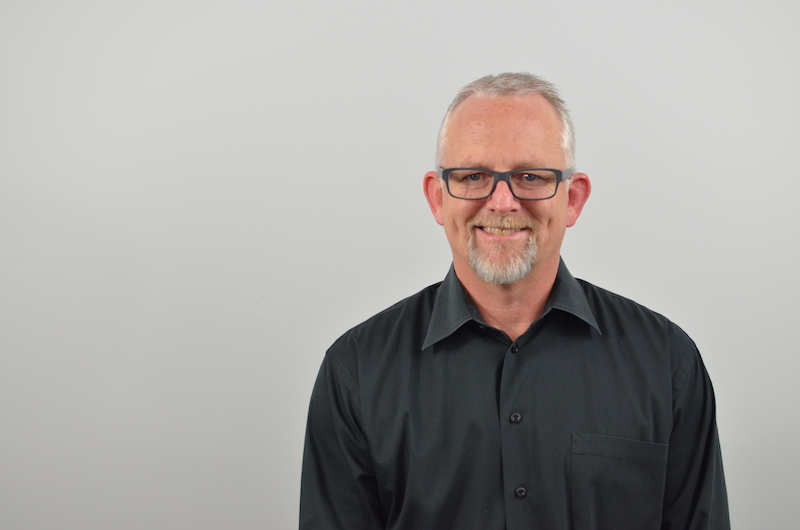The S/L/A/M Collaborative, a leading architectural firm based in Connecticut, expands its footprint to the West Coast and in the healthcare and Higher Ed sectors through its recent merger with Frank Webb Architects, a Los Angeles-based firm with 17 employees.
Frank Webb Architects’ leadership team, led by its president Gregory Coles, AIA, is joining S/L/A/M’s executive team. The company, which was founded in 1990, will operate under The S/L/A/M Collaborative brand.
Healthcare, civic, interiors, and recreation are FWA’s four main sector practices. Its healthcare and education clients have included Kaiser Permanente, the City of Hope, the University of Southern California, and the University of California at Los Angeles.
S/L/A/M, which was founded in 1976 and has nearly 200 employees, ranked 41st among Architecture/Engineering firms on BD+C’s 2018 GIANTS list, with $40.25 million in bookings in that category. The firm’s services include architecture, planning, structural engineering, landscape and interior design, sustainable design, and construction. Its practices include healthcare, education, and corporate and sports facilities.

Robert Pulito, S/L/A/M's president and CEO, sees his company's merger with FWA as having immediate benefits for its healthcare and education practices. Image: The S/L/A/M Collaborative
Prior to this merger, which became effective on September 1, S/L/A/M had offices in Connecticut, New York, Massachusetts, and Georgia. Among its more recent projects are the $21.6 million renovation of the 69,000-sf Pierre Toussaint residence hall at Sacred Heart University in Fairfield, Conn., and the upgrading of public spaces at the UMass Memorial Medical Center’s campus in Worcester, Mass.
S/L/A/M’s president and CEO, Robert Pulito, AIA, tells BD+C that his company had been looking to merge with a West Coast company “for quite a while.” But finding the right cultural fit was difficult. “Many companies have a misconception about their worth. What was good about FWA was that they were not selling to get out. They saw potential for growing their business.”
The untimely death of one of FWA’s top partners made S/L/A/M’s merger proposal more auspicious. And Pulito believed it would be easier to insert S/L/A/M’s higher-ed practice into the west coast by teaming with a partner that was established in that sector.
FWA’s management will continue to run the business from its office in L.A., and Pulito says that S/L/A/M intends to add resources to expand its west coast operations. He notes that FWA “is extremely well organized and managed, so there’s no need for significant changes.”
Gregory Coles, FWA's president, is joining S/L/A/M's executive team. Image: Courtesy of The S/L/A/M Collaborative
The merger with FWA is part of a larger strategy to increase S/L/A/M’s workforce to between 250 and 300 employees over the next few years. Pulito says his company is looking for merger partners in the Midwest and South.
“My biggest concern now is cultural integration,” he says about his company’s growth plans. “We want to lead through inspiration, and by making sure that everybody understands our strategy.”
Related Stories
| May 5, 2014
Tragic wired glass injury makes headlines yet again
In the story, a high school student pushed open a hallway door glazed with wired glass. His arm not only broke the glass, but penetrated it, causing severe injuries. SPONSORED CONTENT
| May 3, 2014
Health system capital planning for the future: The benefits of master plan portfolio analysis and ambulatory market modeling
Money continues to be scarce, yet U.S. health systems need to invest and re-invest in their physical future. Healthcare facilities planning experts from CBRE Healthcare outline tools and strategies for identifying where to best allocate precious resources.
| May 3, 2014
4 easy steps to being a great project manager
Managing a team of people, especially creative people, is a task that not everyone is up for. Keeping your team on the same page while maintaining a schedule and budget that can keep your corporation happy will take confidence and bountiful people skills. Here are some tips for effectively managing a project. SPONSORED CONTENT
Sponsored | | May 3, 2014
Fire-rated glass floor system captures light in science and engineering infill
In implementing Northwestern University’s Engineering Life Sciences infill design, Flad Architects faced the challenge of ensuring adequate, balanced light given the adjacent, existing building wings. To allow for light penetration from the fifth floor to the ground floor, the design team desired a large, central atrium. One potential setback with drawing light through the atrium was meeting fire and life safety codes.
| May 2, 2014
World's largest outdoor chandelier tops reworked streetscape for Cleveland's PlayhouseSquare
Streetscape project includes monumental gateway portals, LED signage, and a new plaza, fire pit, sidewalk café, and alfresco dining area.
| May 2, 2014
Norwegian modular project set to be world's tallest timber-frame apartment building [slideshow]
A 14-story luxury apartment block in central Bergen, Norway, will be the world's tallest timber-framed multifamily project, at 49 meters (160 feet).
| May 2, 2014
Top 10 countries for LEED buildings outside the U.S.
The list of the top 10 countries for LEED reflects the global adaptability of the world’s most widely used and recognized system guiding the design, construction, operations and maintenance of green buildings.
| May 1, 2014
First look: Cal State San Marcos's posh student union complex
The new 89,000-sf University Student Union at CSUSM features a massive, open-air amphitheater, student activity center with a game lounge, rooftop garden and patio, and ballroom space.
| May 1, 2014
Super BIM: 7 award-winning BIM/VDC-driven projects
Thom Mayne's Perot Museum of Nature and Science and Anaheim's new intermodal center are among the 2014 AIA TAP BIM Award winners.
| May 1, 2014
Tight on space for multifamily? Check out this modular kitchen tower
The Clei Ecooking kitchen, recently rolled out at Milan's Salone de Mobile furniture fair, squeezes multiple appliances into a tiny footprint.


















