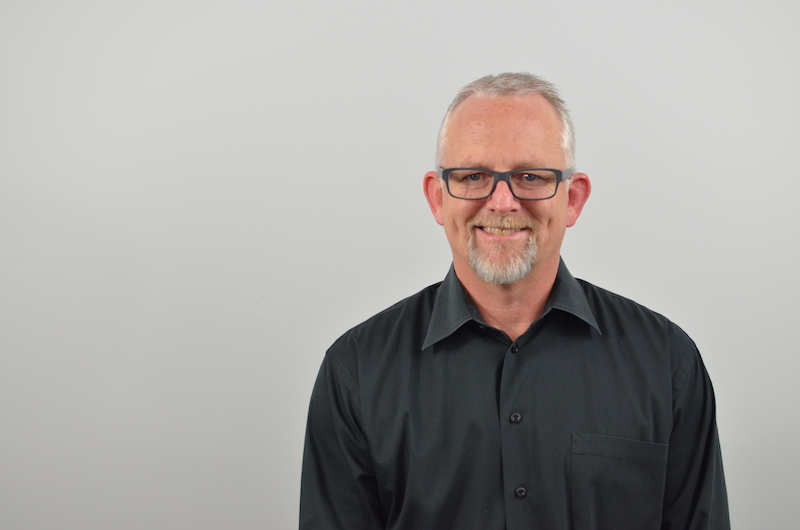The S/L/A/M Collaborative, a leading architectural firm based in Connecticut, expands its footprint to the West Coast and in the healthcare and Higher Ed sectors through its recent merger with Frank Webb Architects, a Los Angeles-based firm with 17 employees.
Frank Webb Architects’ leadership team, led by its president Gregory Coles, AIA, is joining S/L/A/M’s executive team. The company, which was founded in 1990, will operate under The S/L/A/M Collaborative brand.
Healthcare, civic, interiors, and recreation are FWA’s four main sector practices. Its healthcare and education clients have included Kaiser Permanente, the City of Hope, the University of Southern California, and the University of California at Los Angeles.
S/L/A/M, which was founded in 1976 and has nearly 200 employees, ranked 41st among Architecture/Engineering firms on BD+C’s 2018 GIANTS list, with $40.25 million in bookings in that category. The firm’s services include architecture, planning, structural engineering, landscape and interior design, sustainable design, and construction. Its practices include healthcare, education, and corporate and sports facilities.

Robert Pulito, S/L/A/M's president and CEO, sees his company's merger with FWA as having immediate benefits for its healthcare and education practices. Image: The S/L/A/M Collaborative
Prior to this merger, which became effective on September 1, S/L/A/M had offices in Connecticut, New York, Massachusetts, and Georgia. Among its more recent projects are the $21.6 million renovation of the 69,000-sf Pierre Toussaint residence hall at Sacred Heart University in Fairfield, Conn., and the upgrading of public spaces at the UMass Memorial Medical Center’s campus in Worcester, Mass.
S/L/A/M’s president and CEO, Robert Pulito, AIA, tells BD+C that his company had been looking to merge with a West Coast company “for quite a while.” But finding the right cultural fit was difficult. “Many companies have a misconception about their worth. What was good about FWA was that they were not selling to get out. They saw potential for growing their business.”
The untimely death of one of FWA’s top partners made S/L/A/M’s merger proposal more auspicious. And Pulito believed it would be easier to insert S/L/A/M’s higher-ed practice into the west coast by teaming with a partner that was established in that sector.
FWA’s management will continue to run the business from its office in L.A., and Pulito says that S/L/A/M intends to add resources to expand its west coast operations. He notes that FWA “is extremely well organized and managed, so there’s no need for significant changes.”
Gregory Coles, FWA's president, is joining S/L/A/M's executive team. Image: Courtesy of The S/L/A/M Collaborative
The merger with FWA is part of a larger strategy to increase S/L/A/M’s workforce to between 250 and 300 employees over the next few years. Pulito says his company is looking for merger partners in the Midwest and South.
“My biggest concern now is cultural integration,” he says about his company’s growth plans. “We want to lead through inspiration, and by making sure that everybody understands our strategy.”
Related Stories
| Jul 1, 2014
7 ways to cut waste in BIM implementation
Process mapping, split models, and streamlined coordination meetings are among the timesaving techniques AEC firms are employing to improve BIM/VDC workflows.
| Jul 1, 2014
Winning design by 3XN converts modernist bathhouse to university library
Danish firm 3XN's design wins competition for a new educational facility for Mälardalen University in Sweden, which will house a library, communal spaces, and offices for 4,500 students and staff.
| Jul 1, 2014
Zaha Hadid's flowing Heydar Aliyev Center named Design of the Year for 2014
The Design Museum's Design of the Year award has been awarded to Zaha Hadid's Heydar Aliyev Center. Hadid is not only the first woman to win the top prize, but the center is the first architectural project to win the overall competition.
| Jun 30, 2014
Autodesk acquires design studio The Living, will create Autodesk Studio
The Living, David Benjamin's design studio, has been acquired by Autodesk. Combined, the two will create the Autodesk Studio, which will "create new types of buildings, public installations, prototypes and architectural environments."
| Jun 30, 2014
San Antonio green lights multimodal transit center
The new 90,000-sf development will principally service San Antonio’s growing network of city bus and VIA PRIMO bus rapid transit service, including real-time arrival updates, as well as become an iconic public plaza for the city.
| Jun 30, 2014
Philip Johnson’s iconic World's Fair 'Tent of Tomorrow' to receive much needed restoration funding
A neglected Queens landmark that once reflected the "excitement and hopefulness" at the beginning of the Space Age may soon be restored.
| Jun 30, 2014
Research finds continued growth of design-build throughout United States
New research findings indicate that for the first time more than half of projects above $10 million are being completed through design-build project delivery.
| Jun 30, 2014
Narrow San Francisco lots to be developed into micro-units
As a solution to San Francisco’s density and low housing supply compared to demand, local firms Build Inc. and Macy Architecture each are to build micro-unit housing in a small parcel of land in Hayes Valley.
| Jun 30, 2014
Arup's vision of the future of rail: driverless trains, maintenance drones, and automatic freight delivery
In its Future of Rail 2050 report, Arup reveals a vision of the future of rail travel in light of trends such as urban population growth, climate change, and emerging technologies.
| Jun 30, 2014
4 design concepts that remake the urban farmer's market
The American Institute of Architects held a competition to solve the farmer's markets' biggest design dilemma: lightweight, bland canopies that although convenient, does not protect much from the elements.


















