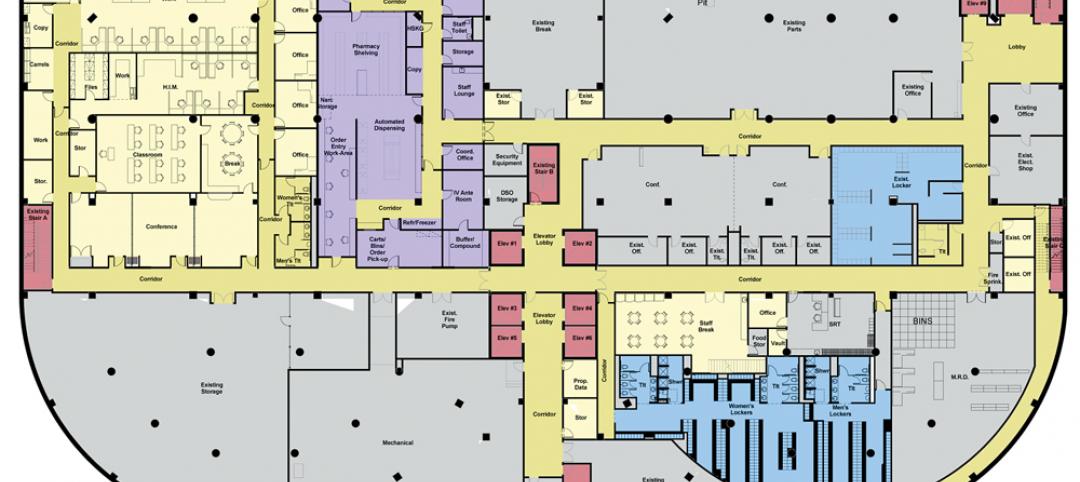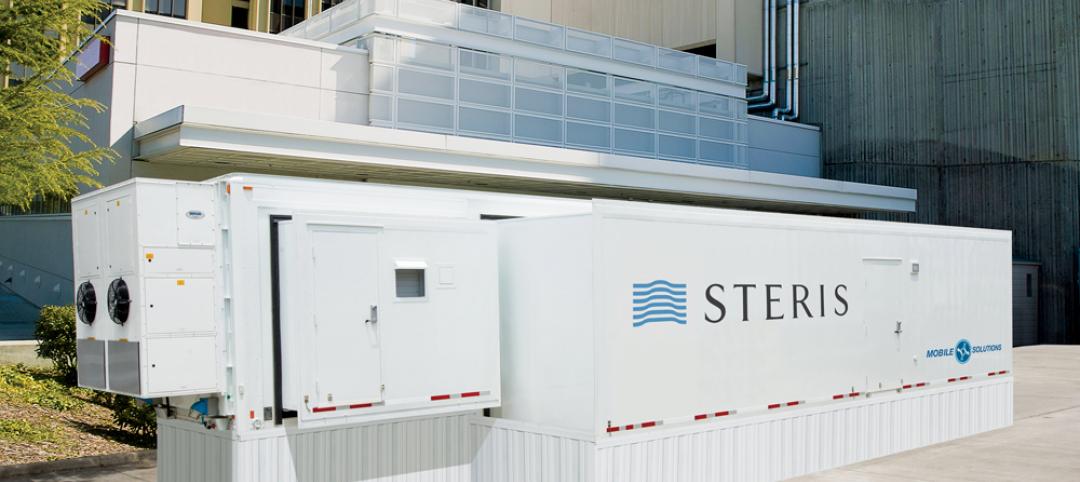Trimble has released SketchUp 2014, the latest version of its popular 3-D modeling platform for architects, engineers, design and construction professionals, as well as members of the global maker community.
SketchUp 2014 features major enhancements to SketchUp’s 3-D Warehouse—the world’s largest repository of free, high-quality, 3-D content—as well as new tools that improve the classification of design objects, tighten interoperability with other products used in Building Information Modeling (BIM) workflows, and make professional documentation more efficient.
“As SketchUp’s professional footprint expands, access to content and broad interoperability are vital issues to our customers," said Chris Keating, director of the Architecture Division within the Trimble Buildings Group. "With SketchUp 2014, we’re giving users better tools to easily access the models they need and to ensure those models add value throughout the information modeling process.”
New 3-D Warehouse: Where Content is King
SketchUp’s 3-D Warehouse is an online repository for finding, storing and sharing useful 3-D models. In SketchUp 2014, the 3-D Warehouse has been rebuilt, making it easier for users to quickly find the models they need, create and organize their own collections, and share them with the world.
- The new 3-D Warehouse now features an integrated WebGL viewer, enabling users to preview and orbit models in full 3-D before downloading them into their own projects.
- Users can now upload 3-D models directly from their Web browsers, without first opening them in SketchUp, while the maximum size of uploadable models has been increased from 10 to 50 megabytes.
- The new Product Catalogs feature speeds the task of finding specific manufacturers’ products—from windows to washing machines—letting users start their models with the exact items they intend to use.
Building upon SketchUp Pro’s Information Modeling Foundation
Since BIM is an increasingly important process for professionals in architecture, engineering and construction, Trimble has expanded SketchUp Pro’s interoperability with other commonly used tools and data. The new release provides an easier way for users to participate in the information modeling process by ensuring that their objects and models—and the data connected to them—remain consistently identifiable throughout the BIM workflow.
SketchUp Pro 2014 contains three new features that are specific to information modeling:
- IFC Export: since the information embedded in information models is often used by other software programs, SketchUp Pro 2014 now includes another important industry standard to its roster of supported exports—the IFC 2x3 file type.
- Classifier: this feature allows users to classify objects with the pre-loaded IFC classification, use alternate classification types, or create a customized system for their specific needs.
- Component Options: provides editable options relevant to an object’s classified type, allowing pertinent data about each object to be managed throughout the information modeling process.
“BIM workflows are often complex and rigid processes, and we believe they don’t need to be,” said John Bacus, director of SketchUp product management at Trimble. “With this new release, we are enabling users to participate more effectively at any point in the information modeling process. We’ve added simple tools for adding structured information to a model in a way that is helpful to SketchUp customers, allowing them to easily pass information to others on their project teams, regardless of the tools being used.”
Documentation Done Right
Professional users will also benefit from continued enhancements to the 2-D documentation capabilities in SketchUp Pro 2014, such as: auto tags to improve accuracy and reduce repetitive work, smart labels with pre-populated relevant text, and significant improvements in speed for vector-rendered model views.
SketchUp 2014 is available now. Additional information and downloads are available at: www.sketchup.com.
Related Stories
| Jan 5, 2015
Another billionaire sports club owner plans to build a football stadium in Los Angeles
Kroenke Group is the latest in a series of high-profile investors that want to bring back pro football to the City of Lights.
| Jan 5, 2015
Beyond training: How locker rooms are becoming more like living rooms
Despite having common elements—lockers for personal gear and high-quality sound systems—the real challenge when designing locker rooms is creating a space that reflects the attitude of the team, writes SRG Partnership's Aaron Pleskac.
| Jan 2, 2015
Illustrations of classic architecture bring in the new year with style
New York-based designer Xinran Ma has illustrated a New Year's greeting card that assembles pieces of various brutalist and modernist architecture.
| Jan 2, 2015
Construction put in place enjoyed healthy gains in 2014
Construction consultant FMI foresees—with some caveats—continuing growth in the office, lodging, and manufacturing sectors. But funding uncertainties raise red flags in education and healthcare.
| Dec 30, 2014
A simplified arena concept for NBA’s Warriors creates interest
The Golden State Warriors, currently the team with the best record in the National Basketball Association, looks like it could finally get a new arena.
| Dec 30, 2014
The future of healthcare facilities: new products, changing delivery models, and strategic relationships
Healthcare continues to shift toward Madison Avenue and Silicon Valley as it revamps business practices to focus on consumerism and efficiency, writes CBRE Healthcare's Patrick Duke.
| Dec 29, 2014
High-strength aluminum footbridge designed to withstand deep-ocean movement, high wind speeds [BD+C's 2014 Great Solutions Report]
The metal’s flexibility makes the difference in an oil rig footbridge connecting platforms in the West Philippine Sea. The design solution was named a 2014 Great Solution by the editors of Building Design+Construction.
| Dec 29, 2014
HDR and Hill International to turn three floors of a jail into a modern, secure healthcare center [BD+C's 2014 Great Solutions Report]
By bringing healthcare services in house, Dallas County Jail will greatly minimize the security risk and added cost of transferring ill or injured prisoners to a nearby hospital. The project was named a 2014 Great Solution by the editors of Building Design+Construction.
| Dec 29, 2014
New mobile unit takes the worry out of equipment sterilization during healthcare construction [BD+C's 2014 Great Solutions Report]
Infection control, a constant worry for hospital administrators and clinical staffs, is heightened when the hospital is undergoing a major construction project. Mobile Sterilization Solutions, a mobile sterile-processing department, is designed to simplify the task. The technology was named a 2014 Great Solution by the editors of Building Design+Construction.
| Dec 29, 2014
Startup Solarbox London turns phone booths into quick-charge stations [BD+C's 2014 Great Solutions Report]
About 8,000 of London’s famous red telephone boxes sit unused in warehouses, orphans of the digital age. Two entrepreneurs plan to convert them into charging stations for mobile devices. Their invention was named a 2014 Great Solution by the editors of Building Design+Construction.
















