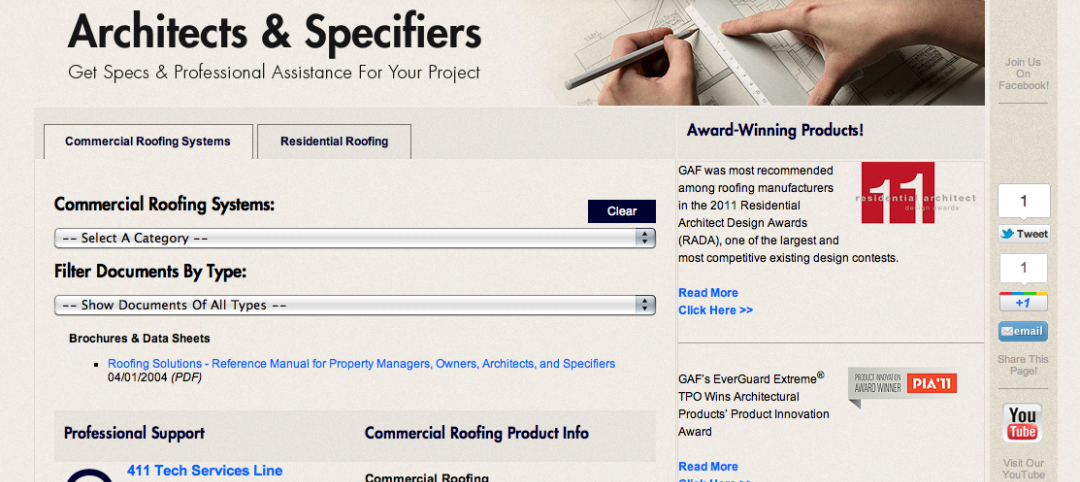Skanska USA announced the topping out of the East Campus Residence Hall Complex at the University of Delaware in Newark, Delaware, the first phase of three planned phases of a major expansion.
Phase One of the expansion includes the construction of two new resident buildings on campus that total 260,000-sf of space and 767 beds, providing students with a comfortable living environment. The buildings will house incoming first year students and will be designed to foster community building with communal bathrooms, open lounges and added gathering space for students to network and study together.
The project consists of extensive site development, which includes landscaping and site finishes, walkways, fire lanes, and utility infrastructure that will include connections to the central utility plant. The utility plant controls the university’s steam distribution, chilled water and electricity. In addition, office space for the University’s Office of Residential Life will be part of Phase One.
The topping out ceremony was not a traditional topping out because a ceremonial last steel beam was not raised. A hybrid panelized wall system, which is often used for hotel construction, has been installed in place of the traditional steel beams used in most buildings in order to save time and money. For example, hybrid wall paneling for one floor of the building, which is approximately 30,000-sf, is built in two weeks.
So far, Phase One is 45% complete, and is on schedule for construction completion in September 2013. In addition, 66% of all work has been awarded to local Delaware subcontractors in an effort to contribute to the state’s economic recovery and boost job creation.
The architect is ABHA Architects from Wilmington, Delaware. +
Related Stories
| Feb 20, 2012
Sto Corp. announces new technical director for Canada
Edgar will have full responsibility of specifications, details, website technical content, testing and approvals, and will support the Canada sales team.
| Feb 20, 2012
GAF introduces web portal for architects and specifiers
The new portal offers a clean look with minimal clutter to make it easier to find the technical information and product data that architects need.
| Feb 20, 2012
All Steel names Breagy director of metro New York
Breagy is responsible for overseeing this region’s sales team while strategically coordinating the sales efforts of Allsteel dealers and representatives in the tri-state area.
| Feb 17, 2012
Tremco Inc. headquarters achieves LEED Gold certification
Changes were so extensive that the certification is for new construction and not for renovation; officially, the building is LEED-NC.
| Feb 17, 2012
MacInnis joins Gilbane board of directors
MacInnis is the chairman and recently retired CEO of Connecticut-based EMCOR Group, Inc.
| Feb 16, 2012
Gain greater agility and profitability with ArchiCAD BIM software
White paper was written with the sole purpose of providing accurate, reliable information about critical issues related to BIM and what ArchiCAD with advanced technology such as the GRAPHISOFT BIM Server provide as an answer to address these issues.
| Feb 16, 2012
TLC Engineering for Architecture opens Chattanooga office
TLC Engineering for Architecture provides mechanical, electrical, structural, plumbing, fire protection, communication, technology, LEED, commissioning and energy auditing services.
| Feb 16, 2012
Summit Design + Build begins build-out for Emmi Solutions in Chicago
The new headquarters will total 20,455 sq. ft. and feature a loft-style space with exposed masonry and mechanical systems, 15 foot clear ceilings, two large rooftop skylights and private offices with full glass partition walls.
| Feb 16, 2012
Highland named president of McCarthy Building Companies’ California region
Highland moved into this new role in January 2012 following a six-month transition period with Carter Chappell, the company’s former president, California region.

















