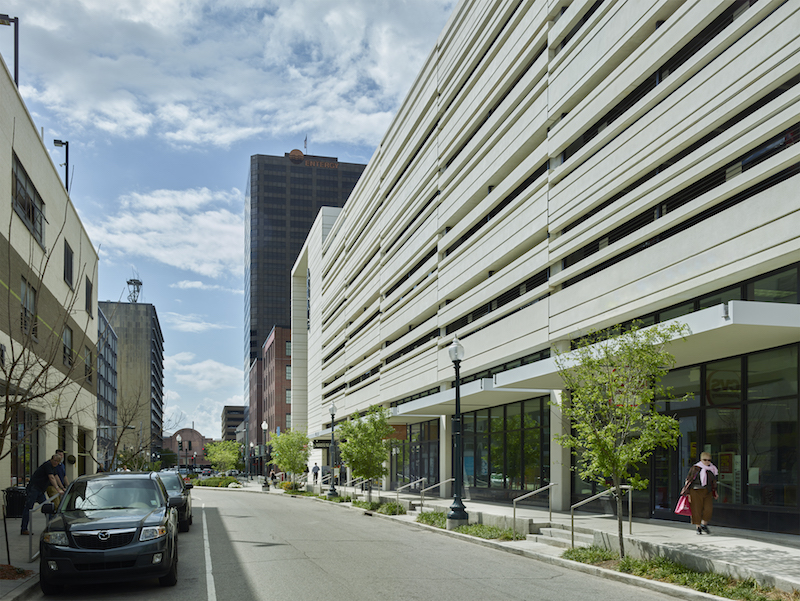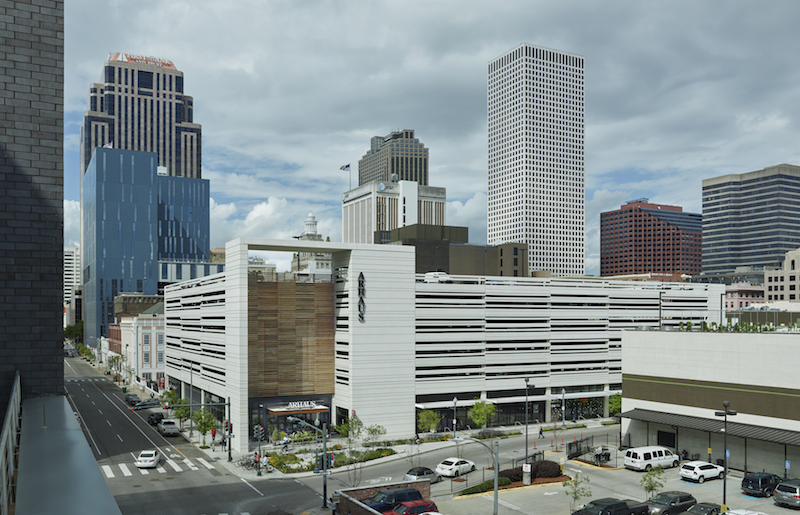A new six-story hybrid structure in New Orleans combines a 441-space parking garage with 27,000-sf of street-level retail. Dubbed The Park, the 205,000-sf structure integrates large, pre-manufactured modules to create an aesthetic similar to the 19th century warehouses prevalent in the city’s Warehouse District.
The garage meets the 50% open-air façade requirements for naturally ventilated parking structures and is composed of various widths of solid concrete and open-air gaps to eschew the heavy grid of most garages. The parking garage’s design uses three pre-cast, integrally-colored modules – parapet panels, structural beams, and exterior panels – with five variations for each. The pre-cast panels on the two primary street facades vary in size from 34 feet 10 inches in length to 41 feet in length, and are smooth with strategically placed reveals for an added layer of detail.
 Photo: Timothy Hursley.
Photo: Timothy Hursley.
See Also: Helsinki’s underground art museum opens to the public
The main entrance at the street level switches from the industrial concrete of the arcade and marquee to a natural hardwood screen that aligns with the entry. Steel awnings along Girod Street provide retailers and pedestrians relief from the sun and rain.
Eskew+Dumez+Ripple designed the structure.
 Photo: Timothy Hursley.
Photo: Timothy Hursley.
Related Stories
Smart Buildings | Jul 25, 2024
A Swiss startup devises an intelligent photovoltaic façade that tracks and moves with the sun
Zurich Soft Robotics says Solskin can reduce building energy consumption by up to 80% while producing up to 40% more electricity than comparable façade systems.
Urban Planning | May 28, 2024
‘Flowing’ design emphasizes interaction at Bellevue, Wash., development
The three-tower 1,030,000-sf office and retail development designed by Graphite Design Group in collaboration with Compton Design Office for Vulcan Real Estate is attracting some of the world’s largest names in tech and hospitality.
Mixed-Use | May 22, 2024
Multifamily properties above ground-floor grocers continue to see positive rental premiums
Optimizing land usage is becoming an even bigger priority for developers. In some city centers, many large grocery stores sprawl across valuable land.
Retail Centers | May 3, 2024
Outside Las Vegas, two unused office buildings will be turned into an open-air retail development
In Henderson, Nev., a city roughly 15 miles southeast of Las Vegas, 100,000 sf of unused office space will be turned into an open-air retail development called The Cliff. The $30 million adaptive reuse development will convert the site’s two office buildings into a destination for retail stores, chef-driven restaurants, and community entertainment.
Mixed-Use | Apr 23, 2024
A sports entertainment district is approved for downtown Orlando
This $500 million mixed-use development will take up nearly nine blocks.
Mixed-Use | Apr 9, 2024
A surging master-planned community in Utah gets its own entertainment district
Since its construction began two decades ago, Daybreak, the 4,100-acre master-planned community in South Jordan, Utah, has been a catalyst and model for regional growth. The latest addition is a 200-acre mixed-use entertainment district that will serve as a walkable and bikeable neighborhood within the community, anchored by a minor-league baseball park and a cinema/entertainment complex.
Retail Centers | Apr 4, 2024
Retail design trends: Consumers are looking for wellness in where they shop
Consumers are making lifestyle choices with wellness in mind, which ignites in them a feeling of purpose and a sense of motivation. That’s the conclusion that the architecture and design firm MG2 draws from a survey of 1,182 U.S. adult consumers the firm conducted last December about retail design and what consumers want in healthier shopping experiences.
Mixed-Use | Apr 4, 2024
Sustainable mixed-use districts: Crafting urban communities
As a part of the revitalization of a Seattle neighborhood, Graphite Design Group designed a sustainable mixed-use community that exemplifies resource conversation, transportation synergies, and long-term flexibility.
Construction Costs | Mar 15, 2024
Retail center construction costs for 2024
Data from Gordian shows the most recent costs per square foot for restaurants, social clubs, one-story department stores, retail stores and movie theaters in select cities.
Shopping Centers | Mar 7, 2024
How shopping centers can foster strong community connections
In today's retail landscape, shopping centers are evolving beyond mere shopping destinations to become vibrant hubs of community life. Here are three strategies from Nadel Architecture + Planning for creating strong local connections.

















