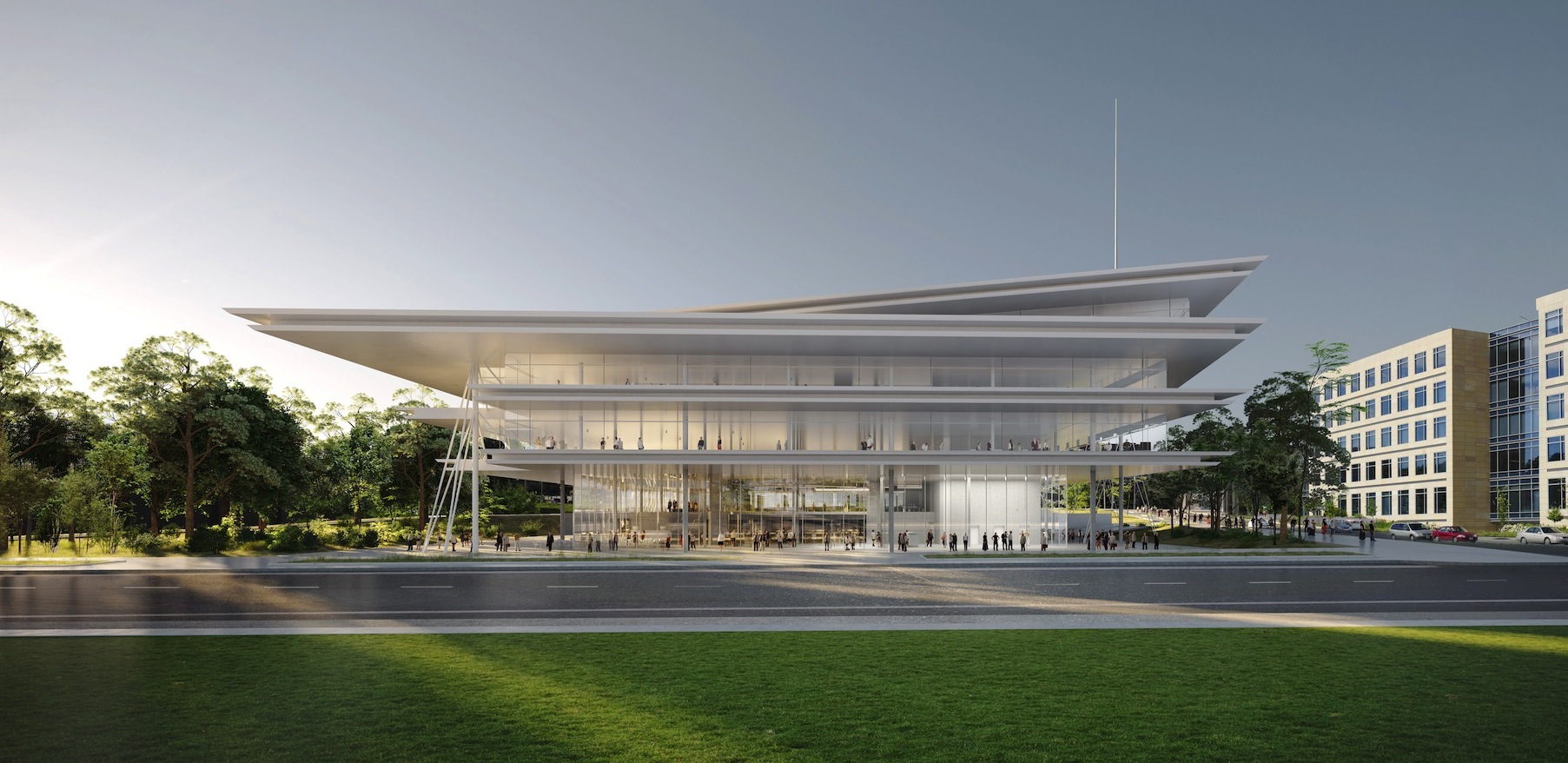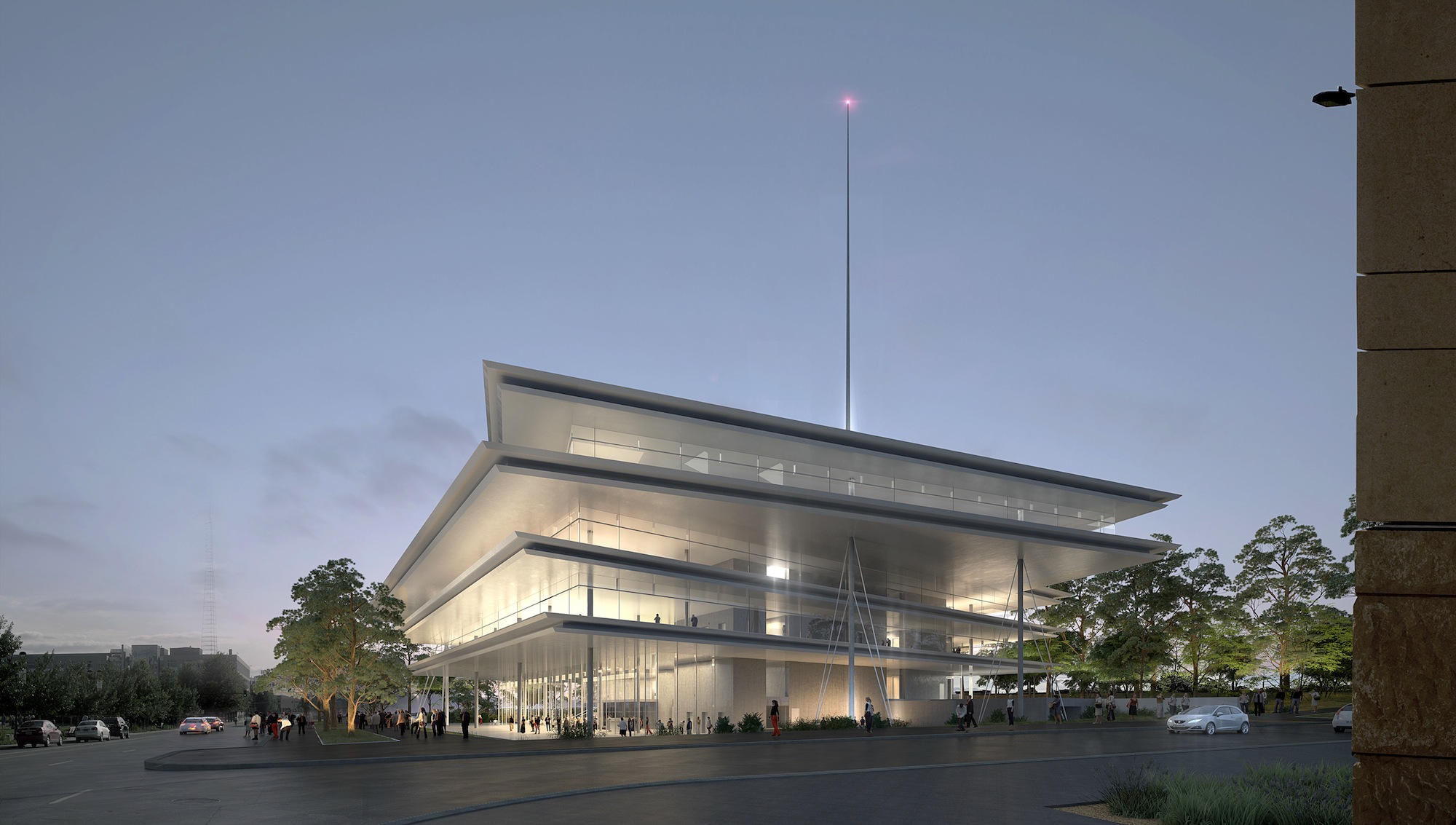Sometime next month, the gas and convenience-store retailer Kum & Go will officially break ground on its new headquarters, to be located at the Pappajohn Sculpture Park in downtown Des Moines, Iowa.
Construction fencing has already been installed around the perimeter of the site, and destruction of two small existing buildings on the southwest corner of the lot has begun, according to a Kum & Go spokesperson.
The five-story, $151 million headquarters, topped by a rooftop garden, will be the centerpiece of a four-acre redevelopment master plan in Des Moines’ Gateway West neighborhood.
Last year, the Krause family, which owns Kum & Go, chose the design proposed by Renzo Piano Building Workshop over five other contenders. That design gives the appearance of white floor plates floating atop white pillars, and creates canopies on all sides of the building.

In a statement, the Pritzker Prize-winning Piano spoke of the building’s “lightness, simplicity, and openness.” The building’s design is also intended to complement the sculptures in the nearby sculpture park. In fact, the entire plaza surrounding the building will be landscaped and serve as a natural extension of the park.
“Large cantilevers from the upper floors form the continuation of the urban edge along Grand Avenue and Gateway Park,” according to the city’s Urban Design Review Board. “The project relies on landscape to form the edges on the other three sides of the building. The fifth floor is rotated to acknowledge the site’s location at the splay of downtown’s urban grids, with the rotation allowing for a gracious roof terrace overlooking the Park and downtown.”
The building will total 159,000 sf, according to the city report. It will house a gallery for the owners’ art collection, and include a game room for employees, an outdoor meeting space, underground parking for 225 vehicles, and a fitness room.
The building is scheduled to open in early 2018 with 300 to 325 employees, but would have space for 800. It is projected to achieve LEED Silver certification. Des Moines-based OPN Architects is providing architectural counsel and construction drawings. Ryan Companies US is the local builder/contractor.
Kum & Go has more than 430 stores 4,700 employees in 11 states.

Related Stories
| May 13, 2014
19 industry groups team to promote resilient planning and building materials
The industry associations, with more than 700,000 members generating almost $1 trillion in GDP, have issued a joint statement on resilience, pushing design and building solutions for disaster mitigation.
| May 11, 2014
Final call for entries: 2014 Giants 300 survey
BD+C's 2014 Giants 300 survey forms are due Wednesday, May 21. Survey results will be published in our July 2014 issue. The annual Giants 300 Report ranks the top AEC firms in commercial construction, by revenue.
| May 1, 2014
Chinese spec 'world's fastest' elevators for supertall project
Hitachi Elevator Co. will build and install 95 elevators—including two that the manufacturer labels as the "world's fastest"—for the Kohn Pedersen Fox-designed Guangzhou CTF Finance Center.
| Apr 30, 2014
Visiting Beijing's massive Chaoyang Park Plaza will be like 'moving through a urban forest'
Construction work has begun on the 120,000-sm mixed-use development, which was envisioned by MAD architects as a modern, urban forest.
| Apr 29, 2014
Best of Canada: 12 projects nab nation's top architectural prize [slideshow]
The conversion of a Mies van der Rohe-designed gas station and North Vancouver City Hall are among the recently completed projects to win the 2014 Governor General's Medal in Architecture.
| Apr 29, 2014
USGBC launches real-time green building data dashboard
The online data visualization resource highlights green building data for each state and Washington, D.C.
| Apr 18, 2014
First international buildings among 700-plus certified by BOMA 360 Performance Program
In the first quarter of 2014, the Building Owners and Managers Association (BOMA) International certified 66 properties in the BOMA 360 Performance Program for commercial real estate markets across the U.S and, for the first time, abroad.
| Apr 16, 2014
Upgrading windows: repair, refurbish, or retrofit [AIA course]
Building Teams must focus on a number of key decisions in order to arrive at the optimal solution: repair the windows in place, remove and refurbish them, or opt for full replacement.
| Apr 15, 2014
12 award-winning structural steel buildings
Zaha Hadid's Broad Art Museum and One World Trade Center are among the projects honored by the American Institute of Steel Construction for excellence in structural steel design.
| Apr 15, 2014
Chipperfield's sparkling brass-clad scheme selected to be new home of Nobel Prize
The distinctive building, with its shimmering vertical brass elements and glass façade design, beat out two other finalists in the Nobel Center architectural competition.

















