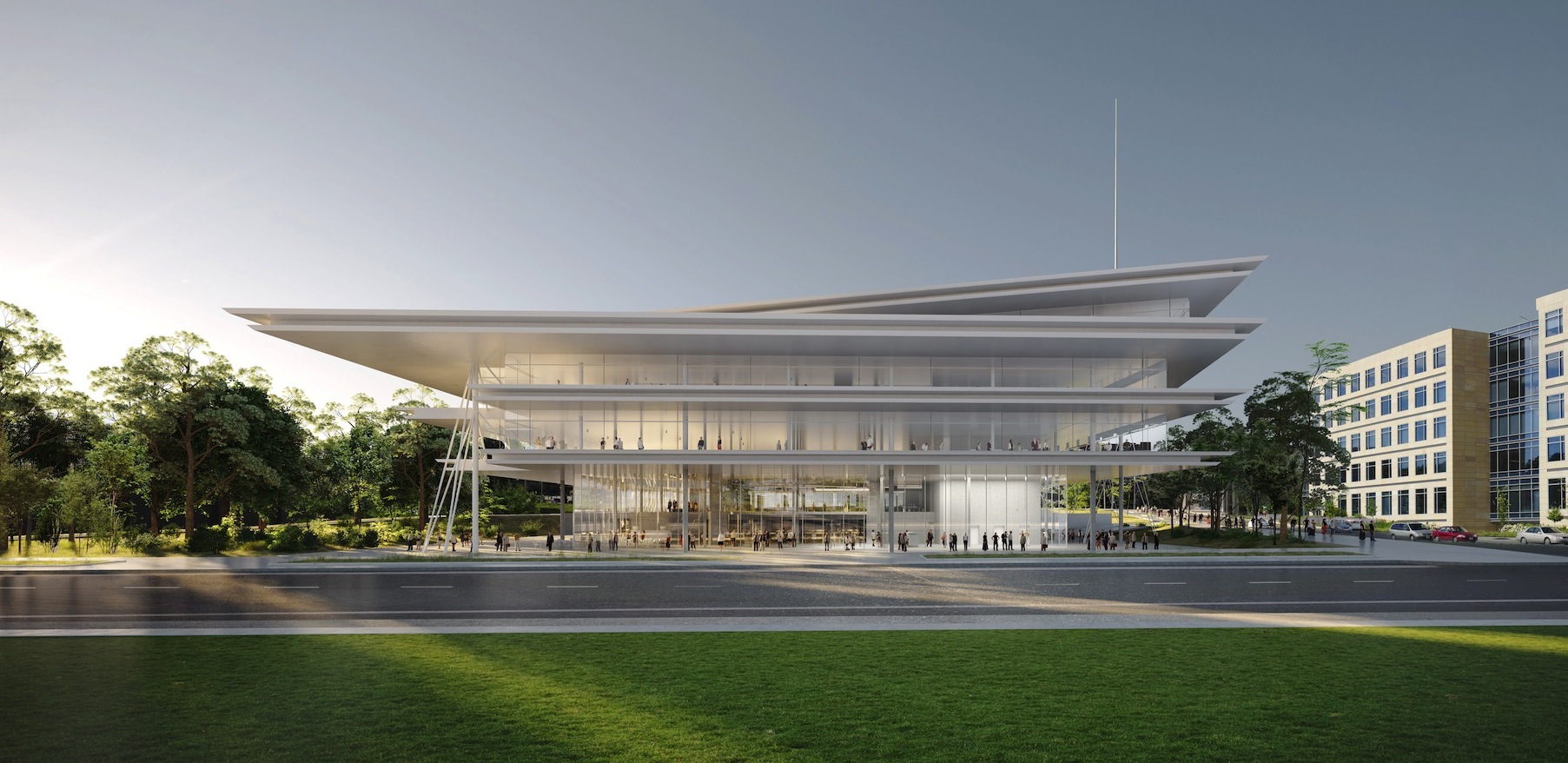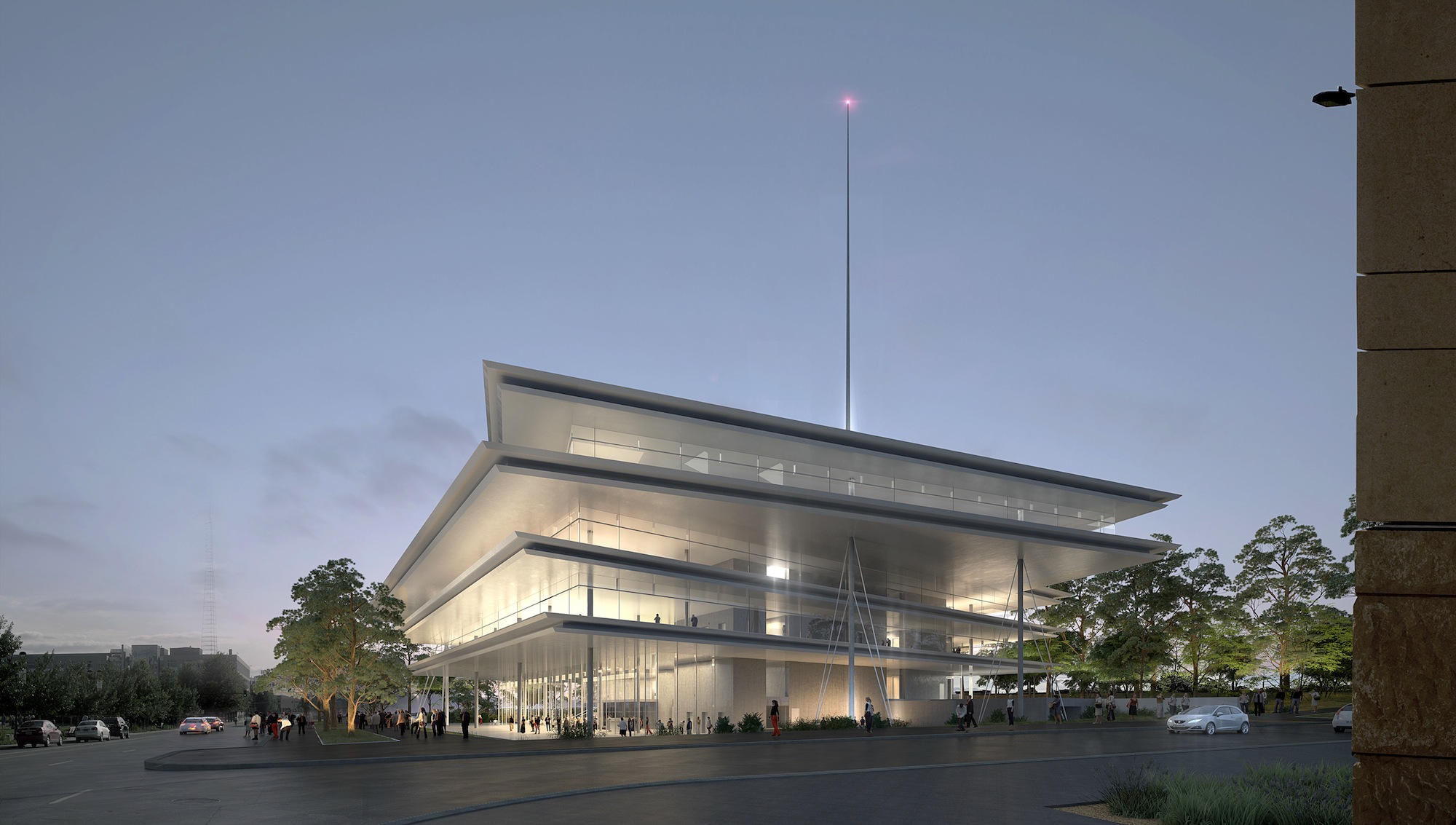Sometime next month, the gas and convenience-store retailer Kum & Go will officially break ground on its new headquarters, to be located at the Pappajohn Sculpture Park in downtown Des Moines, Iowa.
Construction fencing has already been installed around the perimeter of the site, and destruction of two small existing buildings on the southwest corner of the lot has begun, according to a Kum & Go spokesperson.
The five-story, $151 million headquarters, topped by a rooftop garden, will be the centerpiece of a four-acre redevelopment master plan in Des Moines’ Gateway West neighborhood.
Last year, the Krause family, which owns Kum & Go, chose the design proposed by Renzo Piano Building Workshop over five other contenders. That design gives the appearance of white floor plates floating atop white pillars, and creates canopies on all sides of the building.

In a statement, the Pritzker Prize-winning Piano spoke of the building’s “lightness, simplicity, and openness.” The building’s design is also intended to complement the sculptures in the nearby sculpture park. In fact, the entire plaza surrounding the building will be landscaped and serve as a natural extension of the park.
“Large cantilevers from the upper floors form the continuation of the urban edge along Grand Avenue and Gateway Park,” according to the city’s Urban Design Review Board. “The project relies on landscape to form the edges on the other three sides of the building. The fifth floor is rotated to acknowledge the site’s location at the splay of downtown’s urban grids, with the rotation allowing for a gracious roof terrace overlooking the Park and downtown.”
The building will total 159,000 sf, according to the city report. It will house a gallery for the owners’ art collection, and include a game room for employees, an outdoor meeting space, underground parking for 225 vehicles, and a fitness room.
The building is scheduled to open in early 2018 with 300 to 325 employees, but would have space for 800. It is projected to achieve LEED Silver certification. Des Moines-based OPN Architects is providing architectural counsel and construction drawings. Ryan Companies US is the local builder/contractor.
Kum & Go has more than 430 stores 4,700 employees in 11 states.

Related Stories
Office Buildings | Jun 17, 2015
Daniel Libeskind unveils 'talking towers' design for Rome development
The scheme will drastically change the Eternal City’s skyline: three angular towers that look like they’re “in conversation with one another.”
Office Buildings | Jun 12, 2015
Houston's energy sector keeps office construction humming
Colliers International projects continued expansion this year in its quarterly report on national office market.
Office Buildings | Jun 11, 2015
Pop-up tree-office opens in London borough of Hackney
London's Hackney borough welcomed a new kind of workspace to Hoxton Square—the TreexOffice.
Modular Building | Jun 10, 2015
London debuts business complex made from 50 shipping containers
London's newest business complex, Pop Brixton, will support local entrepreneurs, create jobs, and is made entirely of shipping containers.
Office Buildings | Jun 9, 2015
Bjarke Ingels unveils stepped design for final WTC tower
The towering "staircase" will rise from St. Paul’s chapel to the skyline, leaning against One World Trade Center.
Office Buildings | Jun 9, 2015
Hines planning $300 million office tower for Denver skyline
Designed by Pickard Chilton, the 640,000-sf tower is geared for large-scale tenants, with features like floor-to-ceiling glass, a 5,000-sf fitness center, a tenant lounge, and a series of outdoor terraces.
Office Buildings | Jun 3, 2015
Tech's influence on the workplace: 4 lessons from the field
Beyond space and programmatic considerations, four tenets highlight today’s tech workplaces: strength of story, design empathy, technology presence, and hackerspace.
Office Buildings | Jun 1, 2015
SHoP Architects unveils dual-glass-box scheme for Uber HQ
The plan involves two glass buildings connected with criss-crossing bridges.
Office Buildings | Jun 1, 2015
Can you make a new building as cool as a warehouse?
Just as we looked at that boarded up warehouse and thought it could be something other, office towers can be reborn, writes CannonDesign's Robert Benson.
Multifamily Housing | May 28, 2015
Census Bureau: 10 U.S. cities now have one million people or more
California and Texas each have three of the one-million-plus cities.

















