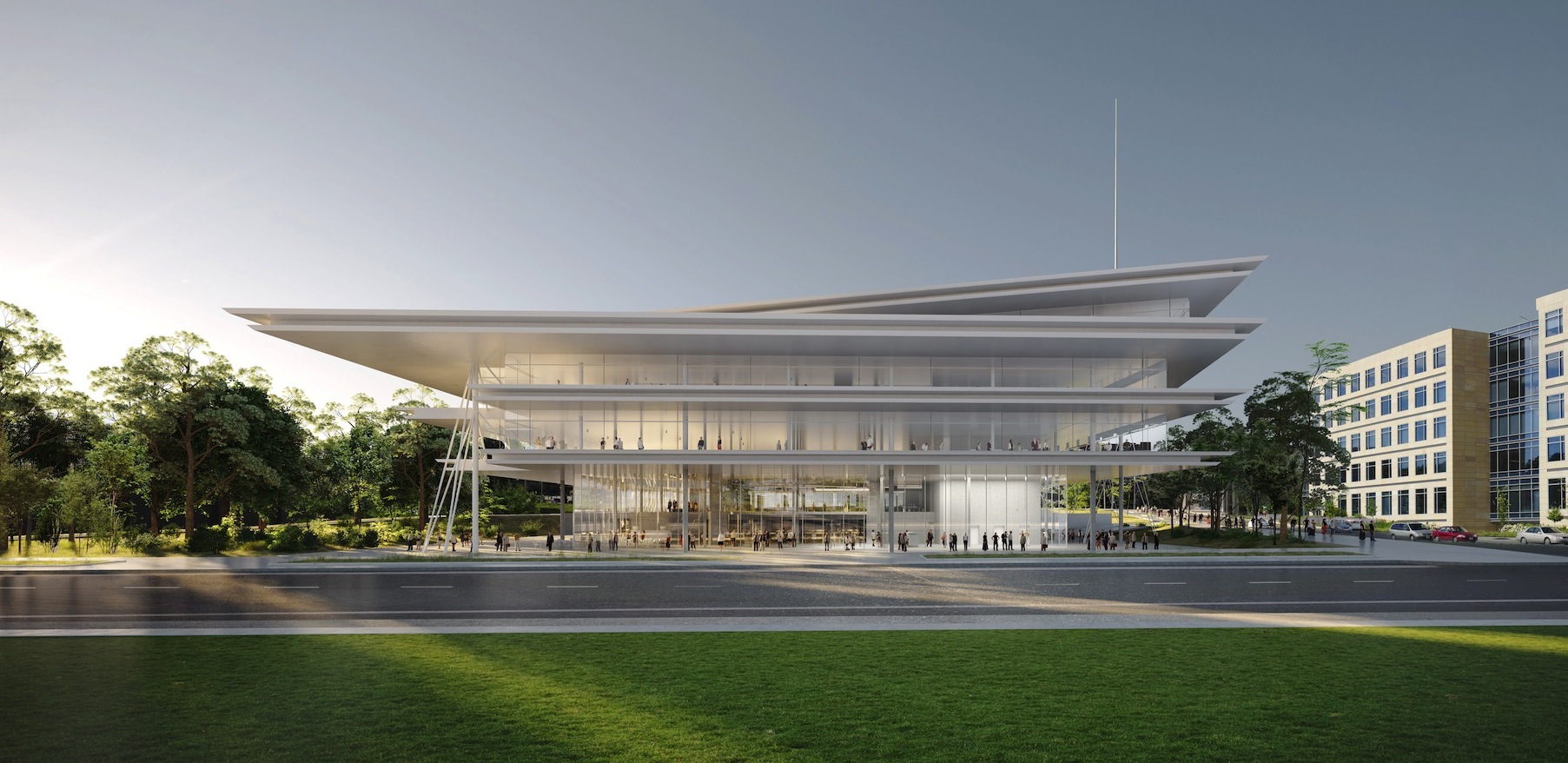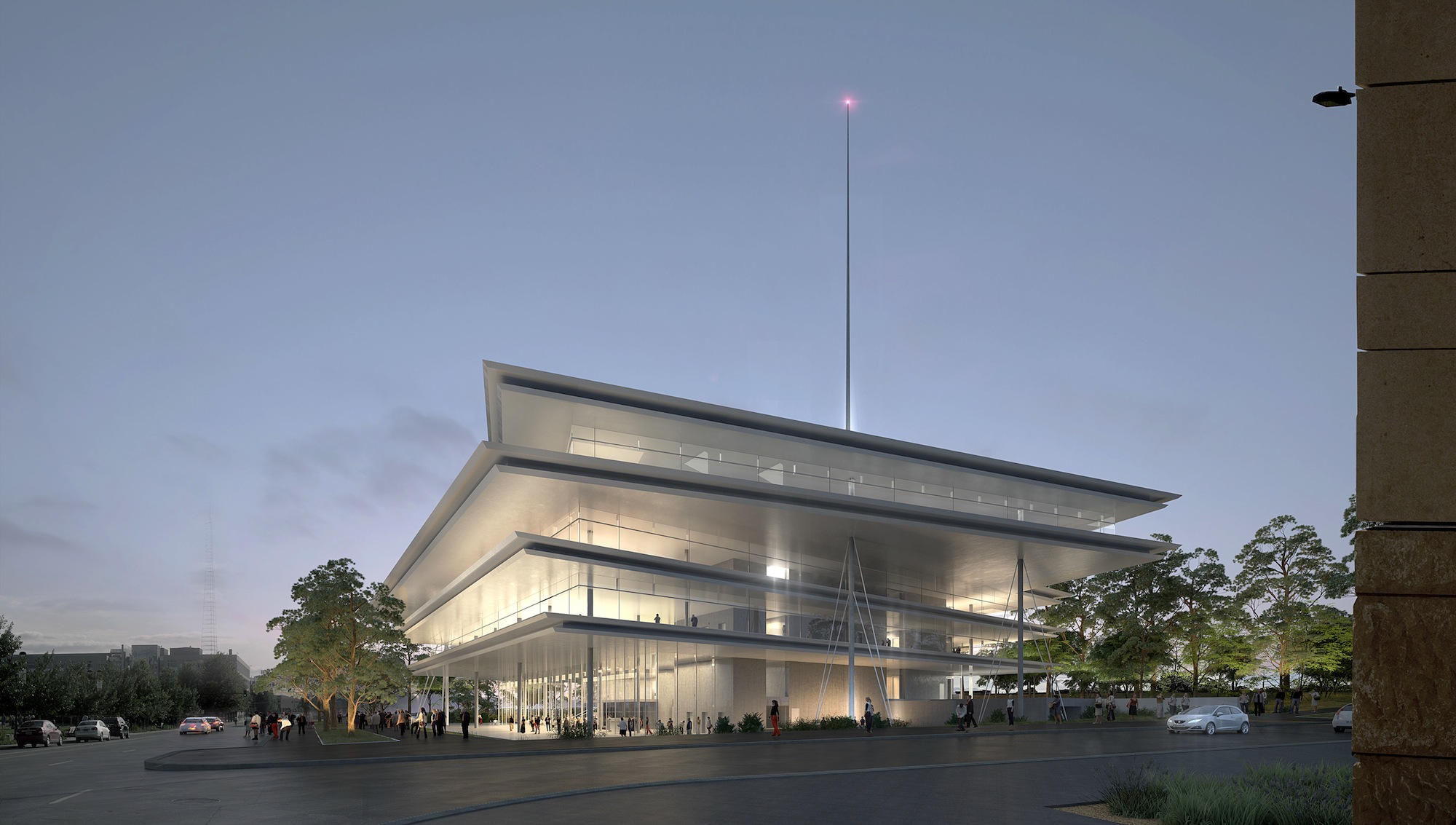Sometime next month, the gas and convenience-store retailer Kum & Go will officially break ground on its new headquarters, to be located at the Pappajohn Sculpture Park in downtown Des Moines, Iowa.
Construction fencing has already been installed around the perimeter of the site, and destruction of two small existing buildings on the southwest corner of the lot has begun, according to a Kum & Go spokesperson.
The five-story, $151 million headquarters, topped by a rooftop garden, will be the centerpiece of a four-acre redevelopment master plan in Des Moines’ Gateway West neighborhood.
Last year, the Krause family, which owns Kum & Go, chose the design proposed by Renzo Piano Building Workshop over five other contenders. That design gives the appearance of white floor plates floating atop white pillars, and creates canopies on all sides of the building.

In a statement, the Pritzker Prize-winning Piano spoke of the building’s “lightness, simplicity, and openness.” The building’s design is also intended to complement the sculptures in the nearby sculpture park. In fact, the entire plaza surrounding the building will be landscaped and serve as a natural extension of the park.
“Large cantilevers from the upper floors form the continuation of the urban edge along Grand Avenue and Gateway Park,” according to the city’s Urban Design Review Board. “The project relies on landscape to form the edges on the other three sides of the building. The fifth floor is rotated to acknowledge the site’s location at the splay of downtown’s urban grids, with the rotation allowing for a gracious roof terrace overlooking the Park and downtown.”
The building will total 159,000 sf, according to the city report. It will house a gallery for the owners’ art collection, and include a game room for employees, an outdoor meeting space, underground parking for 225 vehicles, and a fitness room.
The building is scheduled to open in early 2018 with 300 to 325 employees, but would have space for 800. It is projected to achieve LEED Silver certification. Des Moines-based OPN Architects is providing architectural counsel and construction drawings. Ryan Companies US is the local builder/contractor.
Kum & Go has more than 430 stores 4,700 employees in 11 states.

Related Stories
| Aug 11, 2010
New air-conditioning design standard allows for increased air speed to cool building interiors
Building occupants, who may soon feel cooler from increased air movement, can thank a committee of building science specialists. The committee in charge of ANSI/ASHRAE Standard 55 - Thermal Environmental Conditions for Human Occupancy—after months of study and discussion--has voted recently to allow increased air speed as an option for cooling building interiors. In lay terms, increased air speed is the equivalent of turning up the fan.
| Aug 11, 2010
Architecture Billings Index flat in May, according to AIA
After a slight decline in April, the Architecture Billings Index was up a tenth of a point to 42.9 in May. As a leading economic indicator of construction activity, the ABI reflects the approximate nine to twelve month lag time between architecture billings and construction spending. Any score above 50 indicates an increase in billings.
| Aug 11, 2010
Free-span solar energy system installed at REM Eyewear headquarters
The first cable-suspended free-span solar energy system was completed today over the REM Eyewear headquarters parking lot in Sun Valley, Calif. The patented, cable-supported photovoltaic system created by P4P Energy is expected to generate 40,877 kilowatt-hours of renewable electricity per year, enough to power five to six single family homes and to prevent 1.5 million pounds of carbon from being released into the atmosphere.
| Aug 11, 2010
Construction employment declined in 333 of 352 metro areas in June
Construction employment declined in all but 19 communities nationwide this June as compared to June-2008, according to a new analysis of metropolitan-area employment data released today by the Associated General Contractors of America. The analysis shows that few places in America have been spared the widespread downturn in construction employment over the past year.
| Aug 11, 2010
Jacobs, Hensel Phelps among the nation's 50 largest design-build contractors
A ranking of the Top 50 Design-Build Contractors based on Building Design+Construction's 2009 Giants 300 survey. For more Giants 300 rankings, visit http://www.BDCnetwork.com/Giants
| Aug 11, 2010
Arup, SOM top BD+C's ranking of the country's largest mixed-use design firms
A ranking of the Top 75 Mixed-Use Design Firms based on Building Design+Construction's 2009 Giants 300 survey. For more Giants 300 rankings, visit http://www.BDCnetwork.com/Giants
| Aug 11, 2010
10% of world's skyscraper construction on hold
Emporis, the largest provider of global building data worldwide, reported that 8.7% of all skyscrapers listed as "under construction" in its database had been put on hold. Most of these projects have been halted in the second half of 2008. According to Emporis statistics, the United States had been hit the worst: at the beginning of 2008, "Met 3" in Miami was the only U.S. skyscraper listed as being "on hold". In the second half of the year, 19 projects followed suit.
| Aug 11, 2010
Structure Tone, Turner among the nation's busiest reconstruction contractors, according to BD+C's Giants 300 report
A ranking of the Top 75 Reconstruction Contractors based on Building Design+Construction's 2009 Giants 300 survey. For more Giants 300 rankings, visit http://www.BDCnetwork.com/Giants
| Aug 11, 2010
IFMA workplace study: Average space per employee up 40 sf since 2007, likely due to corporate layoffs
The International Facility Management Association has released “Operations and Maintenance Benchmarks, Research Report #32,” a study outlining the facility trends affecting workplaces throughout North America. Among the new report’s findings are that the average space per person has risen nearly 40 square feet since 2007, likely due to recent corporate layoffs.







