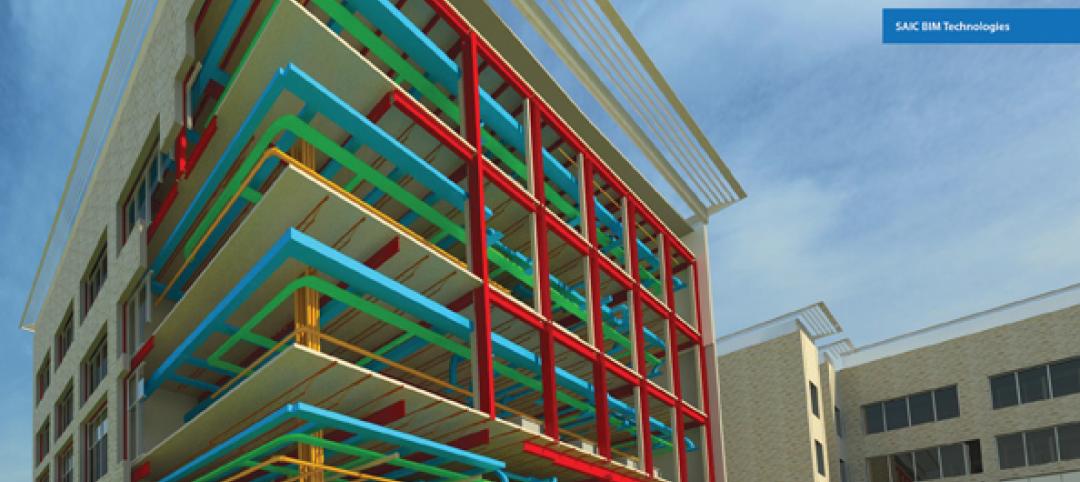Restoration plans for New York City’s historic Seaport District have surfaced, and SHoP Architects’s plan is to turn it into a mixed use, pedestrianized area, ArchDaily reports.
The scheme includes a proposed 500-foot luxury residential tower that would jut out into the harbor, extending the Manhattan grid out into the waterfront.
According to the architects, the Seaport District proposal “provides a vision of restoration and revitalization for this historic waterfront neighborhood. While South Street Seaport is currently a waterfront access hub for commuters, boaters, and tourists, it is also home to long-neglected historical elements and impediments to foot traffic.”
“The principal of this mixed-use project is to extend the Manhattan city fabric toward the water, defying the current barriers created by South Street and the FDR drive, and creating continuous pedestrian connections and increased waterfront access. The addition of retail, residential, cultural, and educational facilities will transform the waterfront area to an essential asset for the community and the city.”
“Restoration of the historic Tin Building will breathe new vitality into a long-neglected structure and provide a plaza and marketplace in a previously abandoned space. The residential building on the New Market site will complement both the history and future of the seaport in its aesthetic and materiality, and will include retail spaces as well as a school on its lower levels.”
“The Seaport project as a whole embraces the district’s nautical and commercial history at the same time as it rethinks the relationship between the city grid and the waterfront.”
Related Stories
| Jun 1, 2012
Robert Wilson joins SmithGroupJJR
Wilson makes the move to SmithGroupJJR from VOA Associates, Inc., where he served as a senior vice president and technical director in its Chicago office.
| Jun 1, 2012
Gilbane Building's Sue Klawans promoted
Industry veteran tasked with boosting project efficiency and driving customer satisfaction, to direct operational excellence efforts.
| Jun 1, 2012
Ground broken for Children’s Hospital Colorado South Campus
Children’s Hospital Colorado expects to host nearly 80,000 patient visits at the South Campus during its first year.
| Jun 1, 2012
K-State Olathe Innovation Campus receives LEED Silver
Aspects of the design included a curtain wall and punched openings allowing natural light deep into the building, regional materials were used, which minimized the need for heavy hauling, and much of the final material included pre and post-consumer recycled content.
| Jun 1, 2012
New York City Department of Buildings approves 3D BIM site safety plans
3D BIM site safety plans enable building inspectors to take virtual tours of construction projects and review them in real-time on site.
| May 31, 2012
Product Solutions June 2012
Curing agents; commercial faucets; wall-cladding systems.
| May 31, 2012
8 steps to a successful BIM marketing program
It's not enough to have BIM capability--you have to know how to sell your BIM expertise to clients and prospects.
| May 31, 2012
3 Metal Roofing Case Studies Illustrate Benefits
Metal roofing systems offer values such as longevity, favorable life cycle costs, and heightened aesthetic appeal.
| May 31, 2012
AIA Course: High-Efficiency Plumbing Systems for Commercial and Institutional Buildings
Earn 1.0 AIA/CES learning units by studying this article and successfully completing the online exam.
| May 31, 2012
2011 Reconstruction Award Profile: Seegers Student Union at Muhlenberg College
Seegers Student Union at Muhlenberg College has been reconstructed to serve as the core of social life on campus.


















