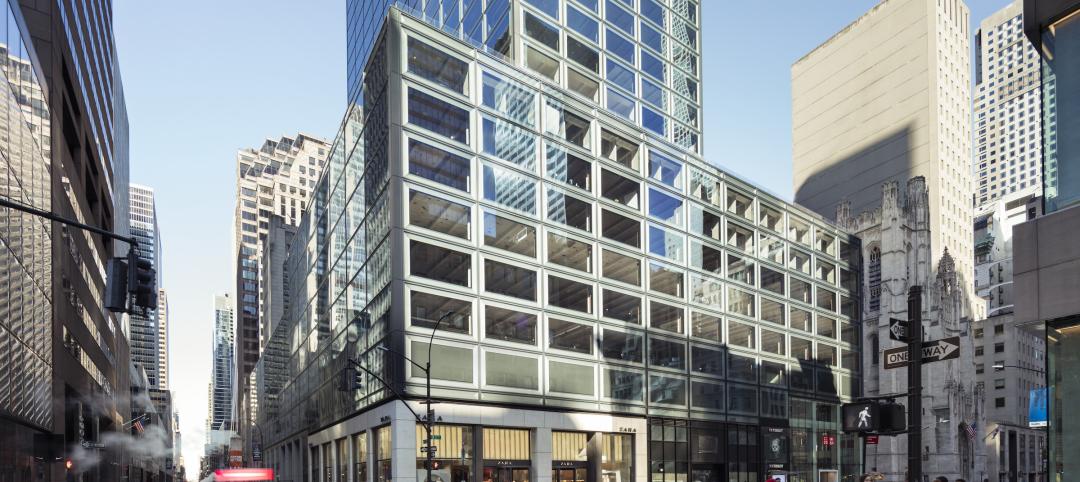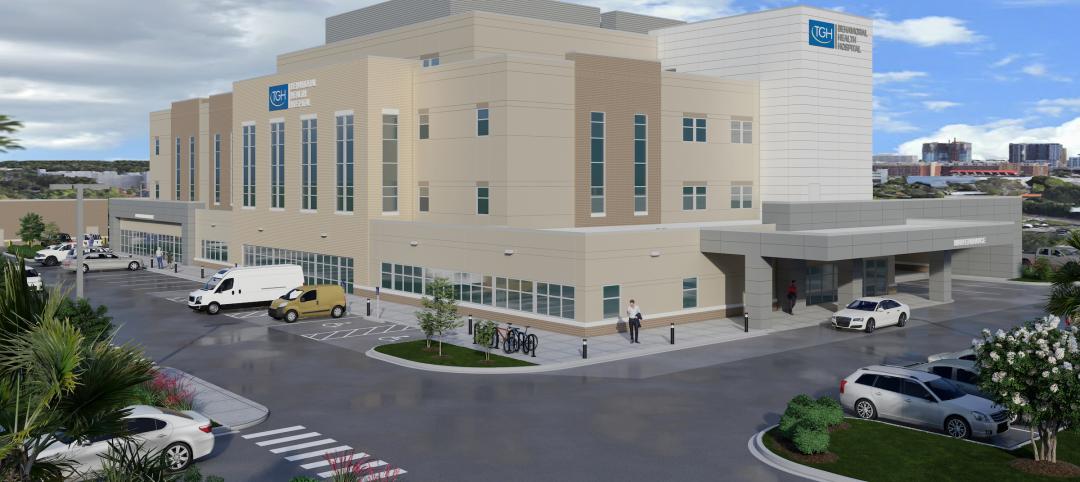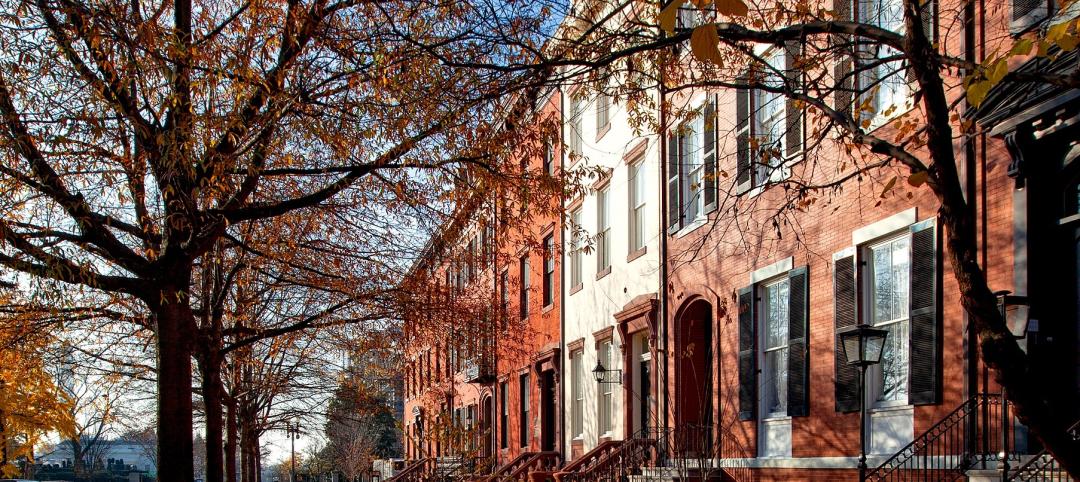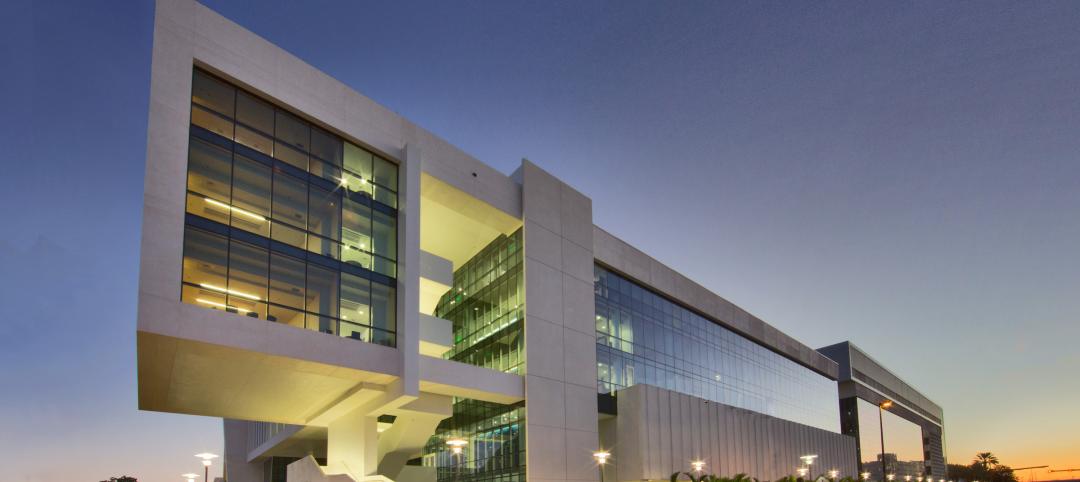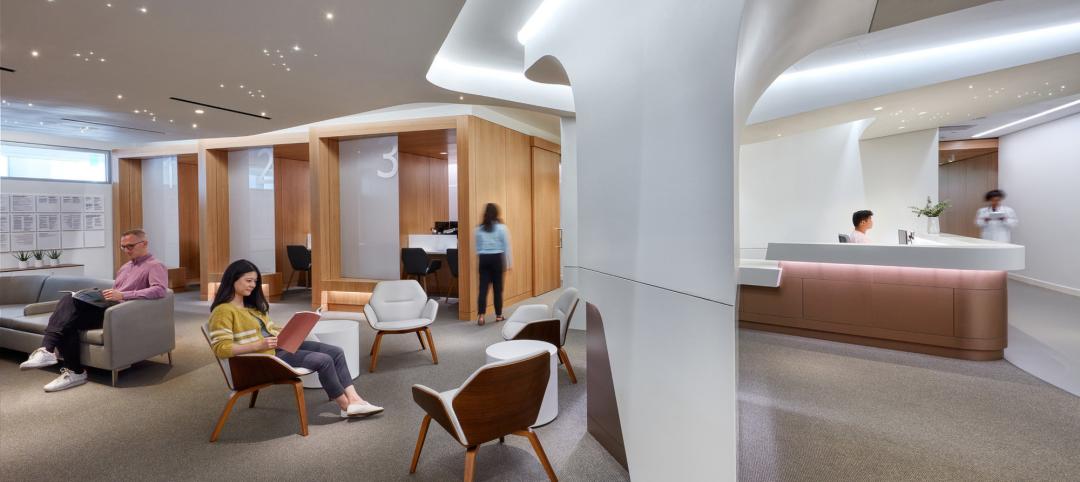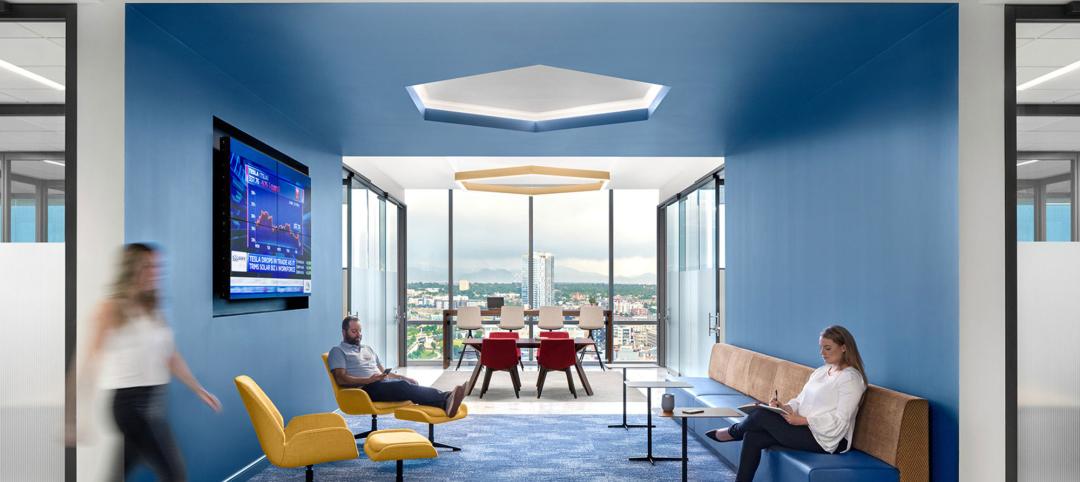Terrace House, designed by Pritzker Prize-winning architect Shigeru Ban, with its highest point sitting at 232 feet above ground level, has received official approval to use exposed mass timber in the top seven stories of the 19-story building, according to the project’s developer, PortLiving.
The issuance of the building permit required approval of an “Alternative Solution” to demonstrate compliance with Vancouver’s building code, thereby allowing the use of mass timber in the construction of a high-rise building. This approval from the Chief Building Official’s Office makes Terrace House the tallest hybrid wood structure approved for construction in North America.
Prior to the official approval of Terrace House, the use of exposed mass timber in a hybrid wood structure of this height had never been permitted in either Canada or the U.S. While there has been much discussion of the environmental benefits of tall mass timber buildings, few exceeding six stories have been permitted or constructed.
The recently completed Brock Commons, an 18-story student residence at the University of British Columbia, was permitted only as an exception to the B.C. building code, and the acceptance was based in part on covering all the timber with fire-rated gypsum wallboard.

The approval is a milestone for Terrace House and the city of Vancouver. It was achieved through a process of performance-based fire and structural engineering tests supported by analysis of fire risks, including risk of fire after earthquake. Tests demonstrated to the city and the expert peer reviewers that this hybrid mass timber building is as safe as a conventional concrete or steel high-rise.
According to the Vancouver Sun, the new building has been designed as a tribute to its neighbor, Arthur Erickson’s Evergreen building. Triangular shapes, natural materials, and terraces are used to connect the two designs. Additionally, Cornelia Oberlander, the landscape architect who worked on the Evergreen building, was contracted to work on the Terrace House project.
Shigeru Ban’s design maximizes natural light and creates cohesive indoor/outdoor environments. The project holds one of the most intricate glass systems in the world, where large enclosed terraces equipped with electronic motorized glass-sliding panels retract to create an outdoor terrace. The timber construction of Terrace House will be visible from the exterior through low-e glass.
The interior design, also conceptualized by Ban, will create a sense of serenity and sophistication through the integration of natural materials, including oak and marble, coupled with state-of-the-art lighting and smart-home technology. Terrace House holds only 20 homes, many of which will occupy an entire level within the building. Prices start at $3 million.

Related Stories
Office Buildings | Sep 14, 2023
New York office revamp by Kohn Pedersen Fox features new façade raising occupant comfort, reducing energy use
The modernization of a mid-century Midtown Manhattan office tower features a new façade intended to improve occupant comfort and reduce energy consumption. The building, at 666 Fifth Avenue, was originally designed by Carson & Lundin. First opened in November 1957 when it was considered cutting-edge, the original façade of the 500-foot-tall modernist skyscraper was highly inefficient by today’s energy efficiency standards.
Healthcare Facilities | Sep 13, 2023
Florida’s first freestanding academic medical behavioral health hospital breaks ground in Tampa Bay
Construction kicked off recently on TGH Behavioral Health Hospital, Florida’s first freestanding academic medical behavioral health hospital. The joint venture partnership between Tampa General (a 1,040-bed facility) and Lifepoint Behavioral Health will provide a full range of inpatient and outpatient care in specialized units for pediatrics, adolescents, adults, and geriatrics, and fills a glaring medical need in the area.
Adaptive Reuse | Sep 13, 2023
Houston's first innovation district is established using adaptive reuse
Gensler's Vince Flickinger shares the firm's adaptive reuse of a Houston, Texas, department store-turned innovation hub.
Giants 400 | Sep 12, 2023
Top 75 Retail Sector Engineering and Engineering Architecture (EA) Firms for 2023
Kimley-Horn, Henderson Engineers, Jacobs, and EXP head BD+C's ranking of the nation's largest retail building engineering and engineering/architecture (EA) firms for 2023, as reported in the 2023 Giants 400 Report. Note: This ranking factors revenue for all retail buildings work, including big box stores, cineplexes, entertainment centers, malls, restaurants, strip centers, and theme parks.
Giants 400 | Sep 11, 2023
Top 140 Retail Sector Architecture and Architecture Engineering (AE) Firms for 2023
Gensler, Arcadis, Core States Group, WD Partners, and NORR top BD+C's ranking of the nation's largest retail sector architecture and architecture engineering (AE) firms for 2023, as reported in the 2023 Giants 400 Report. Note: This ranking factors revenue for all retail buildings work, including big box stores, cineplexes, entertainment centers, malls, restaurants, strip centers, and theme parks.
Resiliency | Sep 11, 2023
FEMA names first communities for targeted assistance on hazards resilience
FEMA recently unveiled the initial designation of 483 census tracts that will be eligible for increased federal support to boost resilience to natural hazards and extreme weather. The action was the result of bipartisan legislation, the Community Disaster Resilience Zones Act of 2022. The law aims to help localities most at risk from the impacts of climate change to build resilience to natural hazards.
MFPRO+ Research | Sep 11, 2023
Conversions of multifamily dwellings to ‘mansions’ leading to dwindling affordable stock
Small multifamily homes have historically provided inexpensive housing for renters and buyers, but developers have converted many of them in recent decades into larger, single-family units. This has worsened the affordable housing crisis, say researchers.
Engineers | Sep 8, 2023
Secrets of a structural engineer
Walter P Moore's Scott Martin, PE, LEED AP, DBIA, offers tips and takeaways for young—and veteran—structural engineers in the AEC industry.
Healthcare Facilities | Sep 8, 2023
Modern healthcare interiors: Healing and care from the outside in
CO Architects shares design tips for healthcare interiors, from front desk to patient rooms.
Designers | Sep 5, 2023
Optimizing interior design for human health
Page Southerland Page demonstrates how interior design influences our mood, mental health, and physical comfort.



