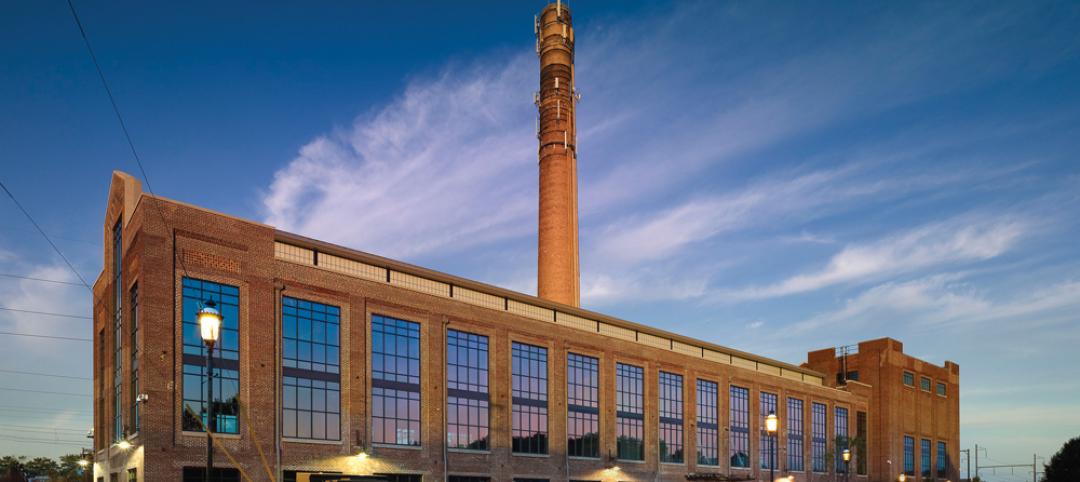Shepley Bulfinch has won the “Single Space” category in the 2012 Library Interior Design Competition for the Learning Commons for Atlanta University Center’s Robert W. Woodruff Library. The biennial design award is jointly sponsored by the International Interior Design Association (IIDA) and the American Library Association (ALA).
The 2010 interior renovation transformed an existing 1980s library into a dynamic gathering place and center of teaching, learning, and scholarship for the communities of the Atlanta University Center’s four constituent Historically Black Colleges and Universities. Central to Shepley Bulfinch’s design response was the creation of a learning commons to span from the main entrance to the central stair. This now serves as the library’s welcoming ‘front door’ and provides primary services and a variety of settings for learning, working, and collaborating.
The design challenges included creating an entry sequence to orient patrons and highlight services; establishing a sense of identity visible from the exterior; and providing a flexible extended-hours access for part of the learning commons. The original marble entry stairs, which were meant to convey a sense of grandeur to visitors, were re-envisioned as a seating area for poetry readings and other small events. They also became a natural demarcation for a portion of the learning commons that could be secured from the rest of the library as an extended-hours space. A glass folding door rises vertically during normal operating hours to act as a canopy. +
Related Stories
| Oct 9, 2013
From power plant to office: Ambler Boiler House conversion
The shell of a 19th-century industrial plant is converted into three levels of modern office space.
| Oct 7, 2013
10 award-winning metal building projects
The FDNY Fireboat Firehouse in New York and the Cirrus Logic Building in Austin, Texas, are among nine projects named winners of the 2013 Chairman’s Award by the Metal Construction Association for outstanding design and construction.
| Oct 7, 2013
Progressive steel joist and metal decking design [AIA course]
This three-part course takes a building owner’s perspective on the range of cost and performance improvements that are possible when using a more design-analytical and collaborative approach to steel joist and metal decking construction.
Sponsored | | Oct 7, 2013
Bridging the digital divide between the BIM haves and have nots
There's no doubt that BIM is the future of design. But for many firms, finding a bridge to access rich model data and share it with those typically left on the sidelines can be the difference between winning a bid or not.
| Oct 7, 2013
How to streamline your operations
The average U.S. office worker generates two pounds of paper each day, according to the EPA. Ninety percent of that trash is made up of printed materials: marketing reports, project drafts, copy machine mistakes, and unwanted mail. Here are a few ways AEC firms can streamline their management processes.
| Oct 7, 2013
Reimagining the metal shipping container
With origins tracing back to the mid-1950s, the modern metal shipping container continues to serve as a secure, practical vessel for transporting valuable materials. However, these reusable steel boxes have recently garnered considerable attention from architects and constructors as attractive building materials.
| Oct 4, 2013
Sydney to get world's tallest 'living' façade
The One Central Park Tower development consists of two, 380-foot-tall towers covered in a series of living walls and vertical gardens that will extend the full height of the buildings.
| Oct 4, 2013
Nifty video shows planned development of La Sagrada Familia basilica
After 144 years, construction on Gaudi's iconic Barcelona edifice is picking up speed, with a projected end date of 2026.
| Oct 4, 2013
Mack Urban, AECOM acquire six acres for development in LA's South Park district
Mack Urban and AECOM Capital, the investment fund of AECOM Technology Corporation (NYSE: ACM), have acquired six acres of land in downtown Los Angeles’ South Park district located in the central business district (CBD).
| Oct 4, 2013
CRB opens Atlanta office
Georgia’s status as a burgeoning hub for the life sciences industry has fueled CRB’s decision to open an office in Atlanta to better serve its clients in the market. CRB is a leading provider of engineering, design and construction services for customers in the biotech, pharmaceutical and life sciences industries.
















