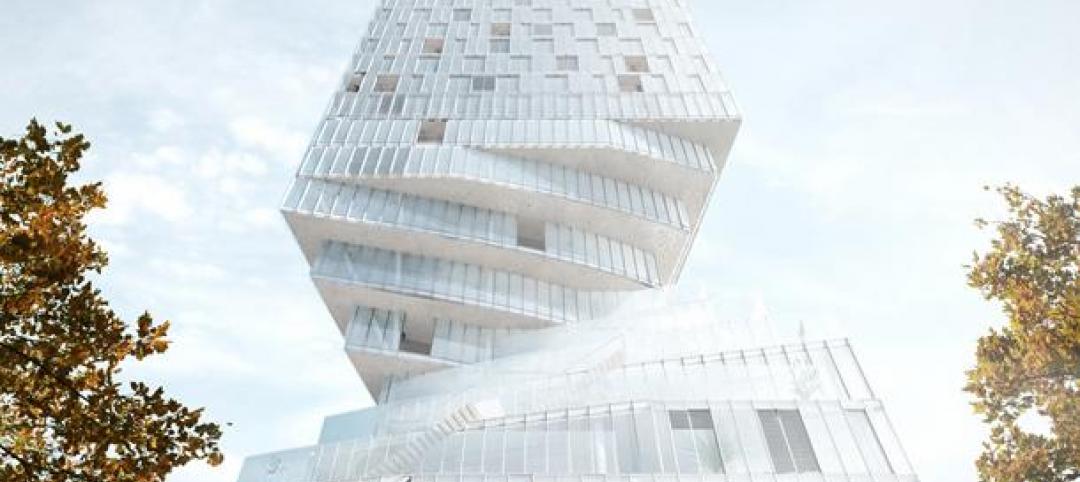A new mixed-use master plan for Shenzhen’s Qianhai business district is designed to engage people, specifically the young, mobile residents of the area, to promote better health and social connection.
The competition-winning, HASSELL-designed project consists of four integrated layers: above and below ground neighborhood zones, a continuous park, a series of pavilion buildings, and a skydeck that weaves through it all. The mile-long skydeck, dubbed the ‘Boulevard in the sky,’ will connect the precinct’s buildings and park with surrounding buildings and the wider network of city streets. It will also be an uninterrupted cycling and jogging path to support exercise and wellbeing.
 Courtesy of HASSELL.
Courtesy of HASSELL.
The neighborhood zones will comprise landscape infrastructure that encourages relaxation and social interactions. Gardens for relaxation, wet and dry play spaces for kids, group exercise areas, piazzas with cafes, and open venues for outdoor events and art installations are all included.
Below ground, a major entertainment precinct connects to multiple metro concourses. Sunken plazas feature semi-outdoor dining areas and market places. Located at the southern end of the development is a new cultural district with three new pavilion buildings.
 Courtesy of HASSELL.
Courtesy of HASSELL.
 Courtesy of HASSELL.
Courtesy of HASSELL.
Related Stories
Office Buildings | Feb 18, 2015
Commercial real estate developers optimistic, but concerned about taxes, jobs outlook
The outlook for the commercial real estate industry remains strong despite growing concerns over sluggish job creation and higher taxes, according to a new survey of commercial real estate professionals by NAIOP.
Mixed-Use | Feb 13, 2015
First Look: Sacramento Planning Commission approves mixed-use tower by the new Kings arena
The project, named Downtown Plaza Tower, will have 16 stories and will include a public lobby, retail and office space, 250 hotel rooms, and residences at the top of the tower.
Mixed-Use | Feb 11, 2015
Developer plans to turn Eero Saarinen's Bell Labs HQ into New Urbanist town center
Designed by Eero Saarinen in the late 1950s, the two-million-sf, steel-and-glass building was one of the best-funded and successful corporate research laboratories in the world.
Office Buildings | Jan 27, 2015
London plans to build Foggo Associates' 'can of ham' building
The much delayed high-rise development at London’s 60-70 St. Mary Axe resembles a can of ham, and the project's architects are embracing the playful sobriquet.
Mixed-Use | Jan 26, 2015
MVRDV designs twisty skyscraper to grace Vienna's skyline
The twist maximizes floor space and decreases the amount of shadows the building will cast on the surrounding area.
| Jan 7, 2015
4 audacious projects that could transform Houston
Converting the Astrodome to an urban farm and public park is one of the proposals on the table in Houston, according to news site Houston CultureMap.
| Oct 31, 2014
Dubai plans world’s next tallest towers
Emaar Properties has unveiled plans for a new project containing two towers that will top the charts in height, making them the world’s tallest towers once completed.
| Oct 15, 2014
Final touches make 432 Park Avenue tower second tallest in New York City
Concrete has been poured for the final floors of the residential high-rise at 432 Park Avenue in New York City, making it the city’s second-tallest building and the tallest residential tower in the Western Hemisphere.
| Oct 6, 2014
Moshe Safdie: Skyscrapers lead to erosion of urban connectivity
The 76-year-old architect sees skyscrapers and the privatization of public space to be the most problematic parts of modern city design.
| Sep 23, 2014
Cloud-shaped skyscraper complex wins Shenzhen Bay Super City design competition
Forget the cubist, clinical, glass and concrete jungle of today's financial districts. Shenzhen's new plan features a complex of cloud-shaped skyscrapers connected to one another with sloping bridges.
















