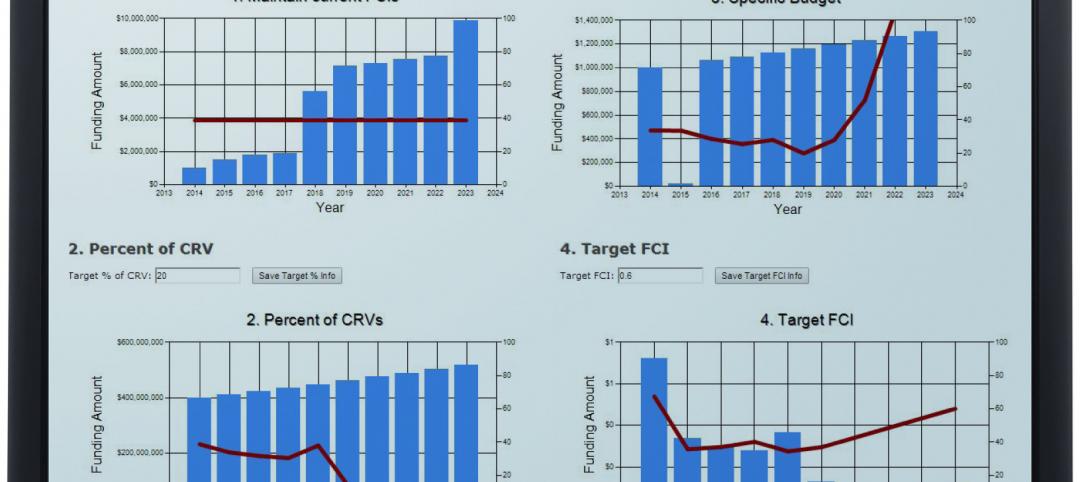Shawmut Design and Construction has been awarded an extensive renovation contract involving three dormitory buildings at Brown University.
The project will enhance the first-year experience of Brown students, and includes a top-to-bottom renovation of Metcalf and Miller Halls, which will be converted into double occupancy bedrooms. The connection between Metcalf and Miller Halls to Andrews Hall will be removed, creating three independent structures.
Andrews Hall will also undergo an extensive renovation. Where possible, Shawmut will convert one, two and three student bedrooms into double occupancy rooms. Kitchenette and recycling closet space on each floor will be combined to create a common area lounge. The exterior of the buildings will also be restored.
“Shawmut’s ability to continually deliver important projects on time and on budget has forged our long-lasting relationship with Brown University,” said Ron Simoneau, Vice President of Shawmut. “We look forward to continuing this exciting partnership in 2012 and beyond.”
Metcalf, Miller, and Andrews Halls are located on the Pembroke Campus on Lloyd Avenue in Providence. Construction is scheduled to begin in June 2012, and will be completed by December 2012. BD+C
Related Stories
| Mar 12, 2014
AIA gives support to legislation to assist architecture students with debt
The National Design Services Act will give architecture students relief from student loan debt in return for community service.
| Mar 12, 2014
New CannonDesign database allows users to track facility assets
The new software identifies critical failures of components and systems, code and ADA-compliance issues, and systematically justifies prudent expenditures.
| Mar 11, 2014
7 (more) awe-inspiring interior designs [slideshow]
The seven winners of the 41st Interior Design Competition and the 22nd Will Ching Design Competition include projects on four different continents.
| Mar 11, 2014
Freelon Group to join Perkins+Will
The Freelon Group concentrates on museums, libraries, universities and other civic and institutional clients; Perkins+Will plans to incorporate this specialization into their design repertory.
| Mar 10, 2014
Meet Tally – the Revit app that calculates the environmental impact of building materials
Tally provides AEC professionals with insight into how materials-related decisions made during design influence a building’s overall ecological footprint.
Sponsored | | Mar 10, 2014
A high-performance barn
Bastoni Vineyards replaces a wooden barn with an efficient metal building used for maintenance, storage, and hosting events.
| Mar 10, 2014
Field tested: Caterpillar’s Cat B15 rugged smartphone
The B15 is billed by Cat as “the most progressive, durable and rugged device available on the market today.”
| Mar 10, 2014
5 rugged mobile devices geared for construction pros
BD+C readers share their most trusted smartphone and tablet cases. The editors select some of their faves, too.
| Mar 7, 2014
Thom Mayne's high-tech Emerson College LA campus opens in Hollywood [slideshow]
The $85 million, 10-story vertical campus takes the shape of a massive, shimmering aircraft hangar, housing a sculptural, glass-and-aluminum base building.
| Mar 7, 2014
Learning from common leadership errors
As a leader in the AEC world, you’ll likely find yourself making certain mistakes over the course of your career. Here are a few common leadership errors that can easily be avoided.

















