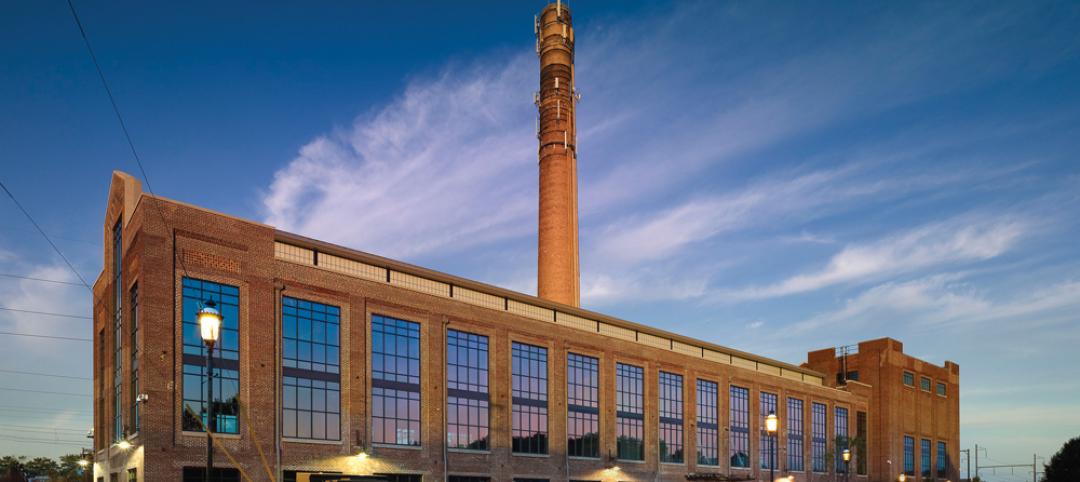Last year, California opened 10,793 hotel rooms, a record for the state according to Atlas Hospitality Group. California has 859 hotels and 125,749 rooms in various stages of planning. In Los Angeles alone, where 4,309 hotel rooms opened last year, there are another 5,327 rooms under construction.
Those projects include Soho Warehouse, a major renovation, designed by Killefer Flammang Architects, of a six-story 100-year building in L.A.’s Arts District; and the boutique Hoxton Hotel, a $30 million renovation, designed by GREC Architects, of a 10-story building along the city’s downtown Broadway corridor that dates back to 1925.
Shawmut Design and Construction is handling the construction management for both of these hotels. The growth of Los Angeles’ hospitality sector has become a driving force behind the expansion of Shawmut’s L.A. office, designed by Gensler, which recently added 2,400 sf and is now 15,000 sf.
Shawmut has been doing business in L.A. since 1995, and moved into its first office, on Wilshire Boulevard, in February 2013. It relocated to its current office, west side of the city, in February 2016. Over the past three years, revenue generated by Shawmut’s L.A. office increased by 61%, and its staff by 92% to its current level of 123 employees.
“Originally, we set up an office here to serve our existing clients that were expanding,” says Vincent Spataro, an 11-year Shawmut veteran who moved to L.A. in 2014 to help grow this office as its director. “As time went on, we’ve hired local staff and developed a local client base.”
Shawmut positions its services in California as being selective about the projects it takes on. “We aren’t the lowest-priced bidder here, so we focus more on the higher end.” Its work in the restaurant and retail sectors, for example, includes Nobu Malibu and Louis Vuitton’s Rodeo Drive flagship.
Eighteen months ago, the office launched a Luxury Homes division, an offshoot of residential construction it had been doing as a service for its commercial clients. “It’s a meaningful move for us,” Les Hiscoe, Shawmut’s CEO, told the Beverly Hills Courier. Spataro says this division manages the construction of one-off houses whose costs range from $1,000 to $2,000 per sf. “These are on another scale, and often have commercial-type systems” that Shawmut’s experience can serve, he explains.
More recently, Shawmut launched a national Interiors division, which Spataro says will bring to office design what the firm has brought to retail and restaurants.
Spataro says the future growth of his office will most likely come from hospitality and interiors. Shawmut L.A. is also looking to expand the typologies it handles to include institutional and academic projects, which have been robust areas for the firm’s New England office.
Related Stories
| Oct 9, 2013
From power plant to office: Ambler Boiler House conversion
The shell of a 19th-century industrial plant is converted into three levels of modern office space.
| Oct 7, 2013
10 award-winning metal building projects
The FDNY Fireboat Firehouse in New York and the Cirrus Logic Building in Austin, Texas, are among nine projects named winners of the 2013 Chairman’s Award by the Metal Construction Association for outstanding design and construction.
| Oct 7, 2013
Progressive steel joist and metal decking design [AIA course]
This three-part course takes a building owner’s perspective on the range of cost and performance improvements that are possible when using a more design-analytical and collaborative approach to steel joist and metal decking construction.
Sponsored | | Oct 7, 2013
Bridging the digital divide between the BIM haves and have nots
There's no doubt that BIM is the future of design. But for many firms, finding a bridge to access rich model data and share it with those typically left on the sidelines can be the difference between winning a bid or not.
| Oct 7, 2013
How to streamline your operations
The average U.S. office worker generates two pounds of paper each day, according to the EPA. Ninety percent of that trash is made up of printed materials: marketing reports, project drafts, copy machine mistakes, and unwanted mail. Here are a few ways AEC firms can streamline their management processes.
| Oct 7, 2013
Reimagining the metal shipping container
With origins tracing back to the mid-1950s, the modern metal shipping container continues to serve as a secure, practical vessel for transporting valuable materials. However, these reusable steel boxes have recently garnered considerable attention from architects and constructors as attractive building materials.
| Oct 4, 2013
Sydney to get world's tallest 'living' façade
The One Central Park Tower development consists of two, 380-foot-tall towers covered in a series of living walls and vertical gardens that will extend the full height of the buildings.
| Oct 4, 2013
Nifty video shows planned development of La Sagrada Familia basilica
After 144 years, construction on Gaudi's iconic Barcelona edifice is picking up speed, with a projected end date of 2026.
| Oct 4, 2013
Mack Urban, AECOM acquire six acres for development in LA's South Park district
Mack Urban and AECOM Capital, the investment fund of AECOM Technology Corporation (NYSE: ACM), have acquired six acres of land in downtown Los Angeles’ South Park district located in the central business district (CBD).
| Oct 4, 2013
CRB opens Atlanta office
Georgia’s status as a burgeoning hub for the life sciences industry has fueled CRB’s decision to open an office in Atlanta to better serve its clients in the market. CRB is a leading provider of engineering, design and construction services for customers in the biotech, pharmaceutical and life sciences industries.
















