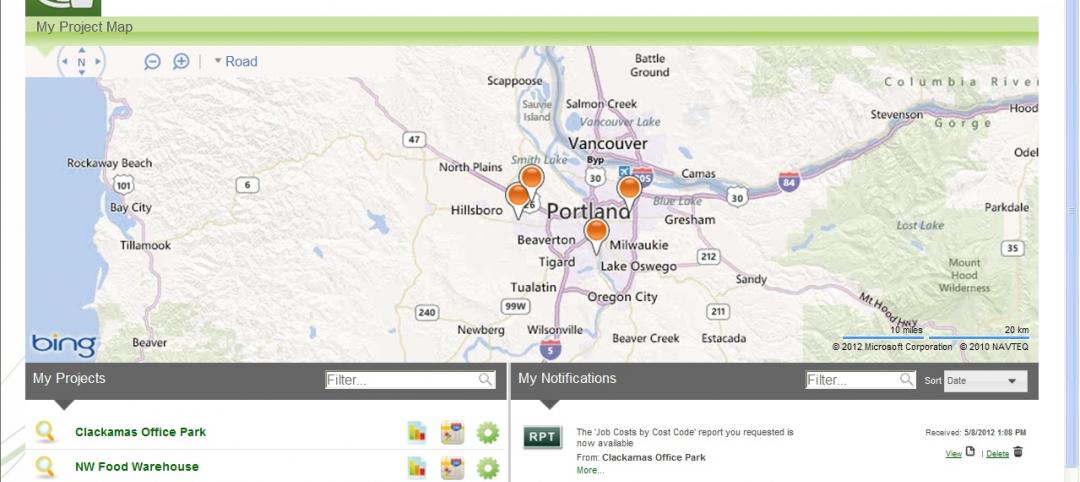Shawmut Design and Construction, located at 560 Harrison Avenue in Boston, has announced the promotion of Randy Shelly to Vice President of the company’s Hospitality Group. Shelly will replace veteran Paul Doherty, who has accepted a new position within Shawmut.
“Randy has been a staple in our Hospitality Group for nearly a decade and has an exceptional understanding of the unique needs of our hospitality clients,” said Les Hiscoe, Executive Vice President and COO of Shawmut Design and Construction. “We look forward to his continued leadership to grow our Hospitality Group in 2013 and beyond.”
Shelly’s promotion to Vice President of Hospitality comes on the heels of the Company’s expansion into the Los Angeles market, establishing an office on the West Coast to better serve its growing client base in the hospitality and retail markets. In addition, he will oversee hospitality operations in the New York and Las Vegas offices.
Shelly has spent eight out of his 10 years at Shawmut in leadership positions within this group. He first joined Shawmut in 2002 as a Project Executive on Apple and Louis Vuitton, then moved to Hospitality where he served as Director of Construction Operations. Most recently, Shelly launched Shawmut’s Sports Venues Group which will continue under his leadership within the Hospitality Group.
Over the course of his 25 years of experience in the construction industry, Shelly has cultivated relationships and led project teams for some of the most prestigious names in the industry including Thomas Keller Restaurant Group, Nobu, Union Square Hospitality Group, MetLife Stadium, and Delaware North Companies.
Shelly holds a B.S. in Construction Management from Bowling Green State University in Bowling Green, Ohio.
About Shawmut Design and Construction
Shawmut Design and Construction is a national construction management firm that builds exciting projects for distinguished clients. As an ESOP (employee-owned) company, Shawmut’s main objective is delivering exceptional, personalized service to clients. Project teams take the time to truly listen to clients’ goals and concerns while implementing comprehensive tools and services. Shawmut’s unique business model allows project teams to better service clients by focusing their specialized expertise within one of the following areas: academic, commercial, corporate interiors, cultural and historic, gaming, healthcare and science, hotels, restaurants, retail, spas and health clubs, and sports venues. Shawmut has offices located in Boston, Providence, New York, Las Vegas and Los Angeles. For more information, please visit www.shawmut.com.
Related Stories
| May 24, 2012
Construction backlog declines 5.4% in the first quarter of 2012?
The nation’s nonresidential construction activity will remain soft during the summer months, with flat to declining nonresidential construction spending.
| May 24, 2012
Stellar completes St. Mark’s Episcopal Church and Day School renovation and expansion
The project united the school campus and church campus including a 1,200-sf chapel expansion, a new 10,000-sf commons building, 7,400-sf of new covered walkways, and a drop-off pavilion.
| May 23, 2012
MBI Modular Construction Campus Launched on BDCUniversity.com
White Papers, Case Studies, Industry Annual Reports, published articles and more are offered.
| May 23, 2012
Gifford joins Perkins Eastman as principal
Design and planning expertise in science, technology, education, and healthcare.
| May 23, 2012
McRitchie joins McCarthy Building as VP, commercial services in southern California
McRitchie brings more than 18 years of experience in the California construction marketplace.
| May 23, 2012
Arizona Army National Guard Readiness Center awarded LEED Silver
LEED certification of the AZ ARNG Readiness Center was based on a number of green design and construction features SAIC implemented that positively impacted the project and the broader community.
| May 23, 2012
New hospitals invest in data centers to manage growth in patient info
Silver Cross became one of the first hospitals to install patient tracking software so families know where a patient is at all times. New communication equipment supports wireless voice and data networks throughout the hospital, providing access to patients and their families while freeing clinicians to use phones and computers where needed instead of based on location.
| May 23, 2012
Summit Design+Build selected as GC for Chicago restaurant
Little Goat will truly be a multifunctional space. Construction plans include stripping the 10,000 sq. ft. building down to the bare structure everywhere, the installation of a new custom elevator and adding square footage at the second floor with an addition.
| May 22, 2012
Batson-Cook names Partin VP of Business Development
Partin joins general contractor from Georgia Hospital Association.

















