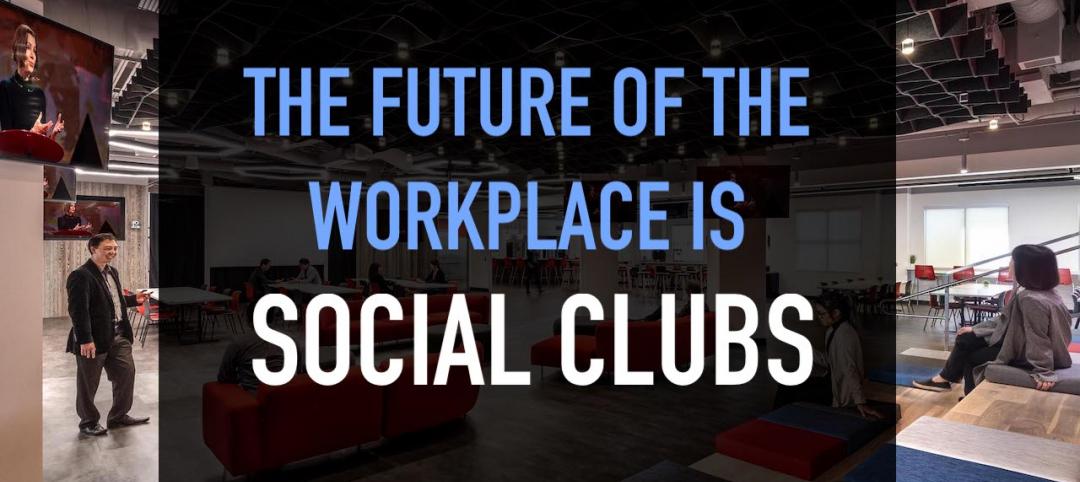Steven Holl Architects will design the new headquarters for iCarbonX, a genome machine intelligence company, in Shenzhen, China after winning the project’s design competition. The buildings are inspired by the study of genes and DNA with the two towers connected by four green bridges that draw their inspiration from carbon bonds.
The first tower, Body A, will be a residential tower, while the second Tower, Body B, will house offices, labs, and public reception spaces. The towers will also comprise a sky lounge, a gym, a restaurant, a sky atrium, a health club, lecture and exhibition space, dining space, and a business club.

Two green bridges will connect the towers at the top at a health and nutrition circuit with cafes, a gym, and a swimming pool. The lower two bridges connect to form public outreach spaces, a clinic (which anchors the Living and Working towers), galleries, and meeting spaces. All four bridges will be filled with native tropical plants.
See Also: Yeti’s new global headquarters evokes the outdoors

Ground level public space with water gardens and a central recycled-water “Pool of Knowledge” is shaped by curvilinear geometry. The podium-level garden is partially embedded in the ground and uses continuously circulating water to mask the sounds of the city.
Foundation construction for the iCarbonX headquarters is set for Fall 2019. It is slated for completion in 2021.
Related Stories
Office Buildings | Jun 24, 2021
Springdale Green office campus granted approval in East Austin
Gensler is designing the project in collaboration with landscape architect dwg.
Office Buildings | Jun 10, 2021
The future of the workplace is social clubs
Office design experts from NELSON Worldwide propose a new concept for the workplace, one that resembles the social clubs of the past.
Office Buildings | Jun 8, 2021
RMJM Milano wins competition to design Sanko Headquarters in Istanbul, Turkey
The project was selected for its sustainable and innovative features.
Office Buildings | Jun 3, 2021
What's next for workplace design?
Balancing personal space and the need for collaboration.
Digital Twin | May 24, 2021
Digital twin’s value propositions for the built environment, explained
Ernst & Young’s white paper makes its cases for the technology’s myriad benefits.
Office Buildings | May 18, 2021
“The Beam” will be Arizona’s first CLT project
RSP Architects designed the building.
Wood | May 14, 2021
What's next for mass timber design?
An architect who has worked on some of the nation's largest and most significant mass timber construction projects shares his thoughts on the latest design trends and innovations in mass timber.
Office Buildings | Apr 28, 2021
The Salvation Army’s National Headquarters renovation completes
HGA designed the project.
Steel Buildings | Apr 17, 2021
Speed Core wall system is used for the second time in office building in San Jose
The construction method is expected to knock off three months from the project’s schedule.
Office Buildings | Apr 15, 2021
JetBrains St. Petersburg campus to include large, vertically stepped indoor atrium
UNStudio is designing the project.

















