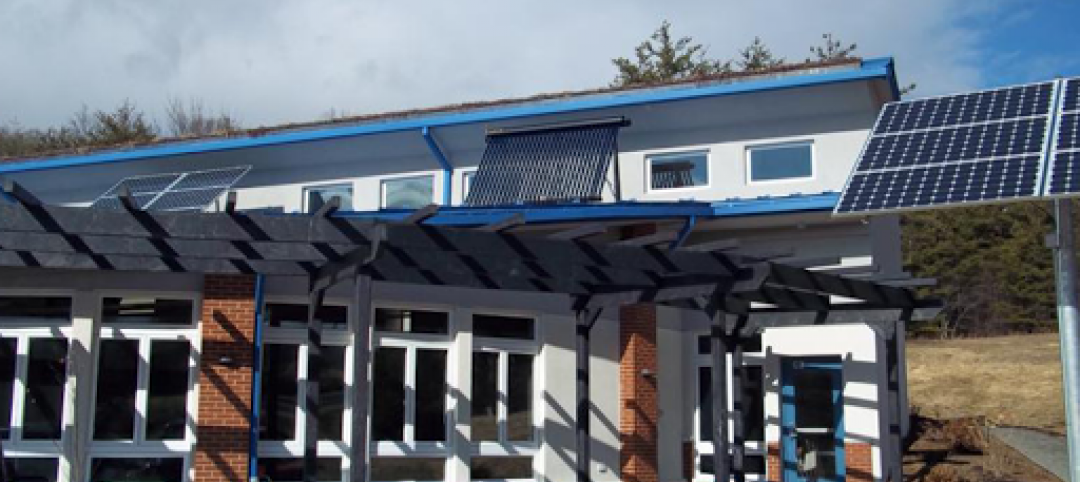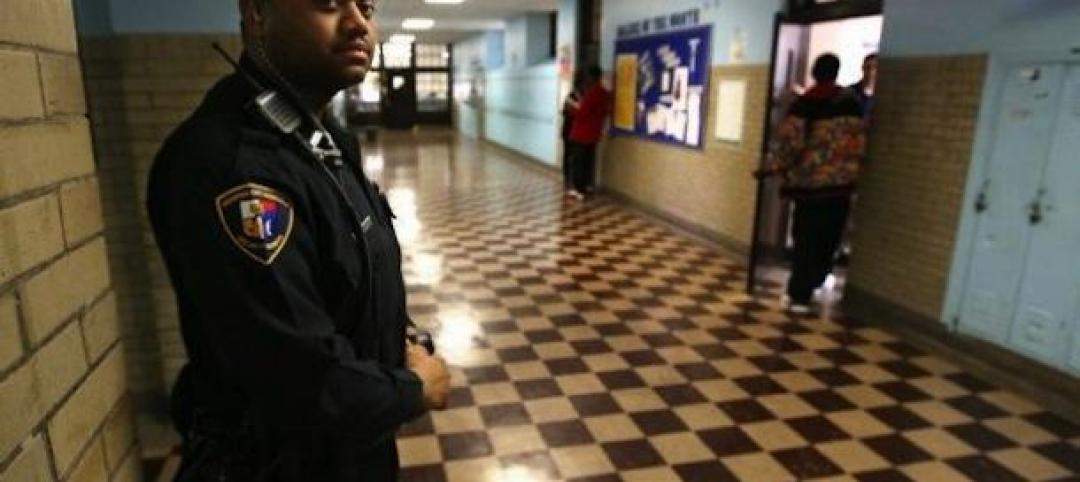A newly built school in Copenhagen, Denmark has incorporated 10 solar panels for each student it can accommodate.
The C.F. Møller-designed CIS Nordhavn is clad with 12,000 solar panels that will produce at least half of the school’s annual electricity consumption, a total that is equivalent to about 70 detached houses. The myriad panels will also be used as part of the school’s academic strategy. Students will be able to follow the energy production and utilize the gathered data in subjects such as physics and mathematics.
 A close-up of some of the solar panels used in teh school's construction. Photo courtesy of C.F. Møller.
A close-up of some of the solar panels used in teh school's construction. Photo courtesy of C.F. Møller.
Four smaller sub-schools, separated in relation to the age of the students who will occupy them, divide the large building. The classrooms for the youngest students are the largest in the school because all of the functions — such as outdoor areas, areas for drama and theater facilities, and spaces for activities and exercise — are gathered in and around the classroom.
Each of the four sub-schools sit atop a shared base, which houses common areas like the foyer, sports facilities, cafeteria, library, and drama facilities. The separate area for the classrooms allows them to be closed after school hours while the base can remain open.
 Photo courtesy of C.F. Møller.
Photo courtesy of C.F. Møller.
Part of the base is also used as a communal roof terrace that acts as the schoolyard for the students. Because the school sits on the waterfront, the schoolyard has been raised to the top of the shared base to prevent students from wandering too far from the school or too close to the water.
 Photo courtesy of C.F. Møller.
Photo courtesy of C.F. Møller.
In total, the school encompasses 26,000 sm of space and can accommodate 1,200 students.
 Photo courtesy of C.F. Møller.
Photo courtesy of C.F. Møller.
Related Stories
| Jan 28, 2014
White Paper: How metal buildings deliver long-term value to schools
A new white paper from Star Building Systems outlines the benefits of metal buildings for public and private school building projects.
| Jan 28, 2014
16 awe-inspiring interior designs from around the world [slideshow]
The International Interior Design Association released the winners of its 4th Annual Global Excellence Awards. Here's a recap of the winning projects.
| Jan 15, 2014
Report: 32 U.S. buildings have been verified as net-zero energy performers
The New Buildings Institute's 2014 Getting to Zero Status report includes an interactive map detailing the net-zero energy buildings that have been verified by NBI.
| Jan 13, 2014
Custom exterior fabricator A. Zahner unveils free façade design software for architects
The web-based tool uses the company's factory floor like "a massive rapid prototype machine,” allowing designers to manipulate designs on the fly based on cost and other factors, according to CEO/President Bill Zahner.
| Jan 13, 2014
AEC professionals weigh in on school security
An exclusive survey reveals that Building Teams are doing their part to make the nation’s schools safer in the aftermath of the Sandy Hook tragedy.
| Jan 11, 2014
Getting to net-zero energy with brick masonry construction [AIA course]
When targeting net-zero energy performance, AEC professionals are advised to tackle energy demand first. This AIA course covers brick masonry's role in reducing energy consumption in buildings.
| Jan 10, 2014
What the states should do to prevent more school shootings
To tell the truth, I didn’t want to write about the terrible events of December 14, 2012, when 20 children and six adults were gunned down at Sandy Hook Elementary School in Newtown, Conn. I figured other media would provide ample coverage, and anything we did would look cheap or inappropriate. But two things turned me around.
| Jan 10, 2014
Special Report: K-12 school security in the wake of Sandy Hook
BD+C's exclusive five-part report on K-12 school security offers proven design advice, technology recommendations, and thoughtful commentary on how Building Teams can help school districts prevent, or at least mitigate, a Sandy Hook on their turf.
| Jan 9, 2014
How security in schools applies to other building types
Many of the principles and concepts described in our Special Report on K-12 security also apply to other building types and markets.
| Jan 9, 2014
16 recommendations on security technology to take to your K-12 clients
From facial recognition cameras to IP-based door hardware, here are key technology-related considerations you should discuss with your school district clients.

















