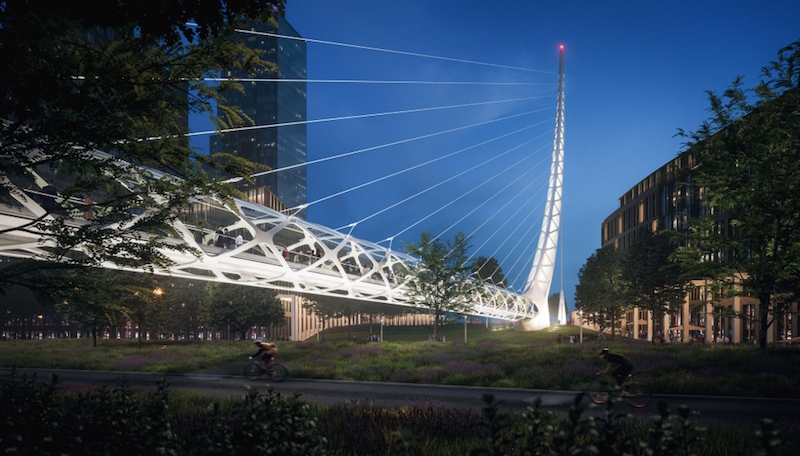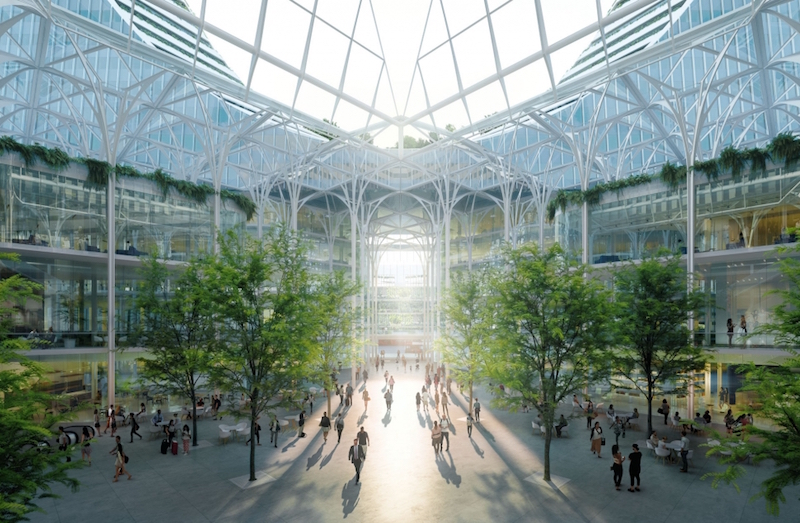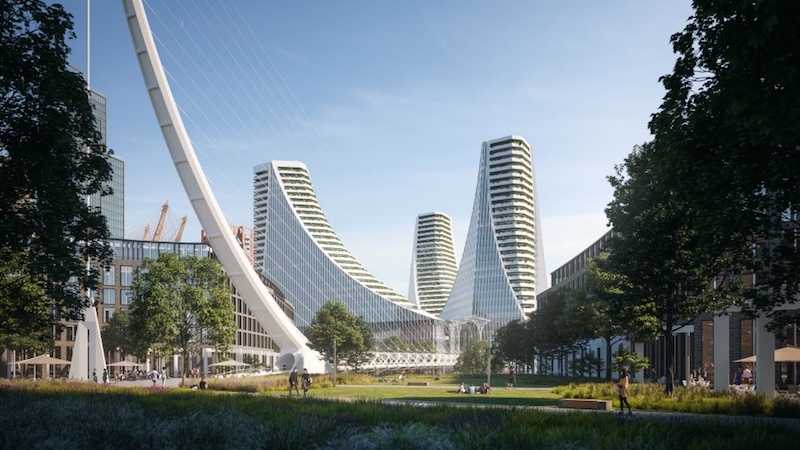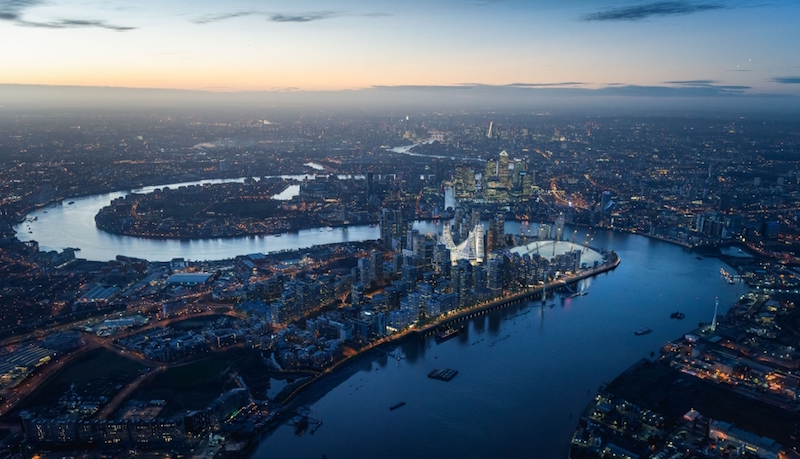A new £1 billion landmark meant to be the centerpiece of London’s Greenwich Peninsula transformation will provide 1.4 million sf of space spread across a podium and three connected towers. The striking, crown-shaped building will provide a multitude of amenities and services for the area such as a new tube and bus station, a theater, a cinema and performance venue, bars, shops, a well-being hub, workspaces, apartments, and hotels.
The Santiago Calatrava-designed building consists of a podium, which contains the two stations an the retail and entertainment aspects of the project, that gives rise to three separate towers that will house the offices, apartments, and hotels. These towers will be connected to the Thames via a new, latticed land bridge very reminiscent of other Calatrava-designed bridges.
Visitors and residents arriving in the new tube station will be greeted with an 80-ft-high winter garden and glass galleria.
Of the project, Calatrava says on the firm’s website, “It is an honor to be designing such a piece of the fabric of London, a city I love. In designing this scheme, I have been inspired by London’s rich architectural heritage and the very special geography of the Peninsula. “
Peninsula Place will become part of the Peninsula Central neighborhood, which will also contain two residential buildings designed by Allies & Morrison, the Greenwich Peninsula master planners. These three buildings will provide 800 homes, 200 of which will be affordable.
In total, the £8.4 billion transformation project will provide 15,720 new homes in seven new neighborhoods, become home to central London’s first major film studio, and add a new design district, as well as new schools, offices, health services, and public spaces.
SOM, Marks Barfield, and DSDHA will also be designing buildings for the Knight Dragon development.
 The land bridge. Rendering courtesy of Knight Dragon.
The land bridge. Rendering courtesy of Knight Dragon.
 The winter garden. Rendering courtesy of Knight Dragon.
The winter garden. Rendering courtesy of Knight Dragon.
 The winter garden. Rendering courtesy of Knight Dragon.
The winter garden. Rendering courtesy of Knight Dragon.
 View of the land brige with Peninsula Place's three towers in the background. Rendering courtesy of Knight Dragon.
View of the land brige with Peninsula Place's three towers in the background. Rendering courtesy of Knight Dragon.
 Rendering courtesy of Knight Dragon.
Rendering courtesy of Knight Dragon.
Related Stories
Cultural Facilities | Sep 24, 2015
Bakpak Architects' 'pottery courtyard' concept in Poland incorporates local heritage
The multifunctional building proposed for Rzeszow, Poland, looks like it was handcrafted on a potter’s wheel.
Mixed-Use | Aug 26, 2015
Innovation districts + tech clusters: How the ‘open innovation’ era is revitalizing urban cores
In the race for highly coveted tech companies and startups, cities, institutions, and developers are teaming to form innovation hot pockets.
High-rise Construction | Aug 7, 2015
Tribute tower to cricket world champs will be Sri Lanka’s tallest
The 1996 Iconic Tower will be a tribute to the country’s cricket team, which won the World Cup in 1996.
High-rise Construction | Aug 4, 2015
Construction of Vietnam’s tallest building commences in Ho Chi Minh City
A 1,509-foot skyscraper broke ground on the banks of the Saigon River in Ho Chi Minh City, Vietnam.
High-rise Construction | Jul 29, 2015
Jerusalem to get a high-rise pyramid by Daniel Libeskind
Are pyramids making a comeback? The city of Paris recently approved a triangle-shaped building that stirred controversy from residents. Now, the city of Jerusalem gave Libeskind's pyramid tower the go-ahead.
Mixed-Use | Jul 22, 2015
Despite China's 'ghost cities,' the country continues construction boom
Cities continue to spring up in the heart of China. Designed to accommodate millions, many are still nearly empty.
High-rise Construction | Jul 13, 2015
Herzog & de Meuron’s triangle tower stirs controversy in Paris
The 590-foot glass pyramid building will include a 120-room hotel, 754,000 sf of office space, and cultural facilities.
High-rise Construction | Jul 7, 2015
Bjarke Ingels designs Frankfurt skyscraper with a surprise in the middle
Several levels in the center of the 185-meter tower are shifted outward to allow for terraces with city views.
Cultural Facilities | Jun 10, 2015
Artists turn oil tankers into architecture
Four Dutch artists propose transforming tankers into monuments with mixed-use space.
Wood | Jun 2, 2015
Michael Green Architecture designs world's tallest wood building for Paris competition
“Just as Gustave Eiffel shattered our conception of what was possible a century and a half ago, this project can push the envelope of wood innovation with France in the forefront," said architect Michael Green of the project.

















