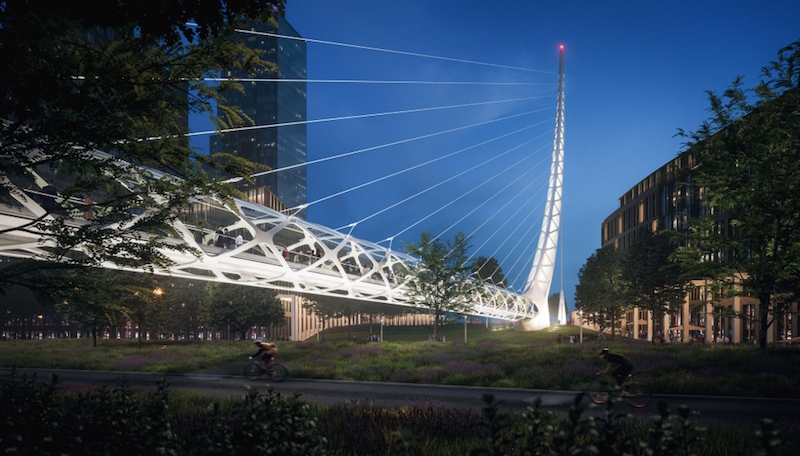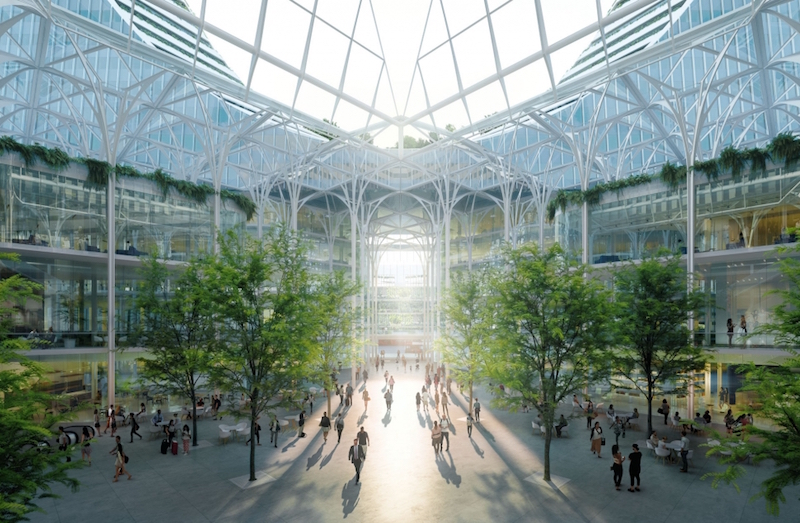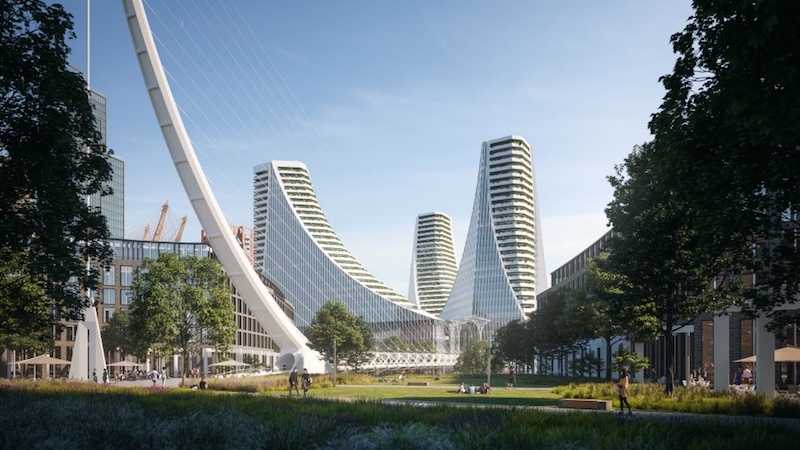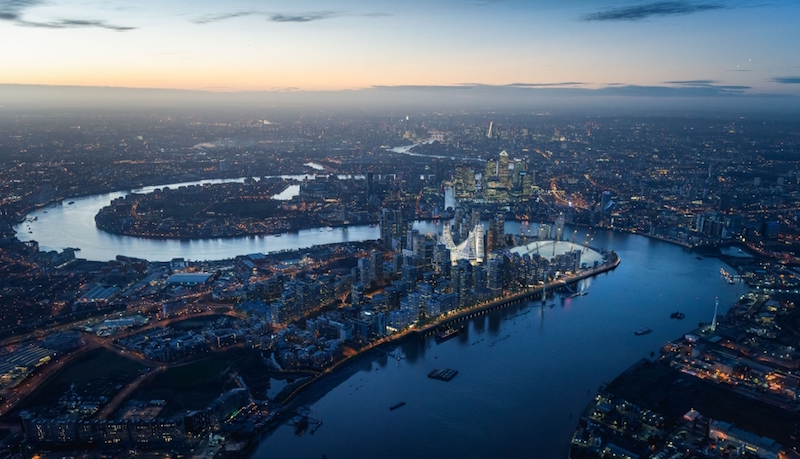A new £1 billion landmark meant to be the centerpiece of London’s Greenwich Peninsula transformation will provide 1.4 million sf of space spread across a podium and three connected towers. The striking, crown-shaped building will provide a multitude of amenities and services for the area such as a new tube and bus station, a theater, a cinema and performance venue, bars, shops, a well-being hub, workspaces, apartments, and hotels.
The Santiago Calatrava-designed building consists of a podium, which contains the two stations an the retail and entertainment aspects of the project, that gives rise to three separate towers that will house the offices, apartments, and hotels. These towers will be connected to the Thames via a new, latticed land bridge very reminiscent of other Calatrava-designed bridges.
Visitors and residents arriving in the new tube station will be greeted with an 80-ft-high winter garden and glass galleria.
Of the project, Calatrava says on the firm’s website, “It is an honor to be designing such a piece of the fabric of London, a city I love. In designing this scheme, I have been inspired by London’s rich architectural heritage and the very special geography of the Peninsula. “
Peninsula Place will become part of the Peninsula Central neighborhood, which will also contain two residential buildings designed by Allies & Morrison, the Greenwich Peninsula master planners. These three buildings will provide 800 homes, 200 of which will be affordable.
In total, the £8.4 billion transformation project will provide 15,720 new homes in seven new neighborhoods, become home to central London’s first major film studio, and add a new design district, as well as new schools, offices, health services, and public spaces.
SOM, Marks Barfield, and DSDHA will also be designing buildings for the Knight Dragon development.
 The land bridge. Rendering courtesy of Knight Dragon.
The land bridge. Rendering courtesy of Knight Dragon.
 The winter garden. Rendering courtesy of Knight Dragon.
The winter garden. Rendering courtesy of Knight Dragon.
 The winter garden. Rendering courtesy of Knight Dragon.
The winter garden. Rendering courtesy of Knight Dragon.
 View of the land brige with Peninsula Place's three towers in the background. Rendering courtesy of Knight Dragon.
View of the land brige with Peninsula Place's three towers in the background. Rendering courtesy of Knight Dragon.
 Rendering courtesy of Knight Dragon.
Rendering courtesy of Knight Dragon.
Related Stories
Mixed-Use | Jan 2, 2018
Food incubator will support entrepreneurs on Chicago’s West Side
Designed by Wight & Company, the 67,000-sf food incubator development in Chicago’s East Garfield Park neighborhood will also serve as the new headquarters for the nonprofit Accion Chicago.
Mixed-Use | Dec 12, 2017
A new live/work neighborhood is about to get under way in Omaha, Neb.
Walkability and recreation will be key features of West Farm.
Mixed-Use | Dec 12, 2017
Construction begins on Phase I of $240 million mixed-use development in Boston
Fenway Center will span 4.5 acres between Brookline, Beacon Street, David Ortiz Way, and the Massachusetts Turnpike.
Mixed-Use | Nov 17, 2017
Riverton will be the largest mixed-use project in New Jersey history
The 418-acre waterfront development will sit on the Raritan River.
Mixed-Use | Nov 1, 2017
18-story residential tower breaks ground near Temple University
The tower will provide apartment units for students and young professionals.
Mixed-Use | Oct 19, 2017
Mixed-use Dubai tower will have the world’s tallest ceramic facade
The 63-story tower will house a Mandarin Oriental hotel, residences, and restaurants.
Mixed-Use | Oct 6, 2017
Omaha gets its first entertainment district
Leo A Daly designed the mixed-use development, which takes advantage of a new city ordinance that allows alcoholic beverages outdoors.
High-rise Construction | Oct 4, 2017
90-story mixed-use building could become Denver’s first supertall tower
Manhattan-based Greenwich Realty Capital is developing the project.
Reconstruction & Renovation | Sep 28, 2017
Plans for Chicago’s historic Post Office building revealed by 601W Companies and Gensler
The redevelopment project is currently the largest in the nation.
Mixed-Use | Sep 26, 2017
Perkins+Will designs new international business community in Cali, Colombia
The new free trade zone is designed to resemble a small village.

















