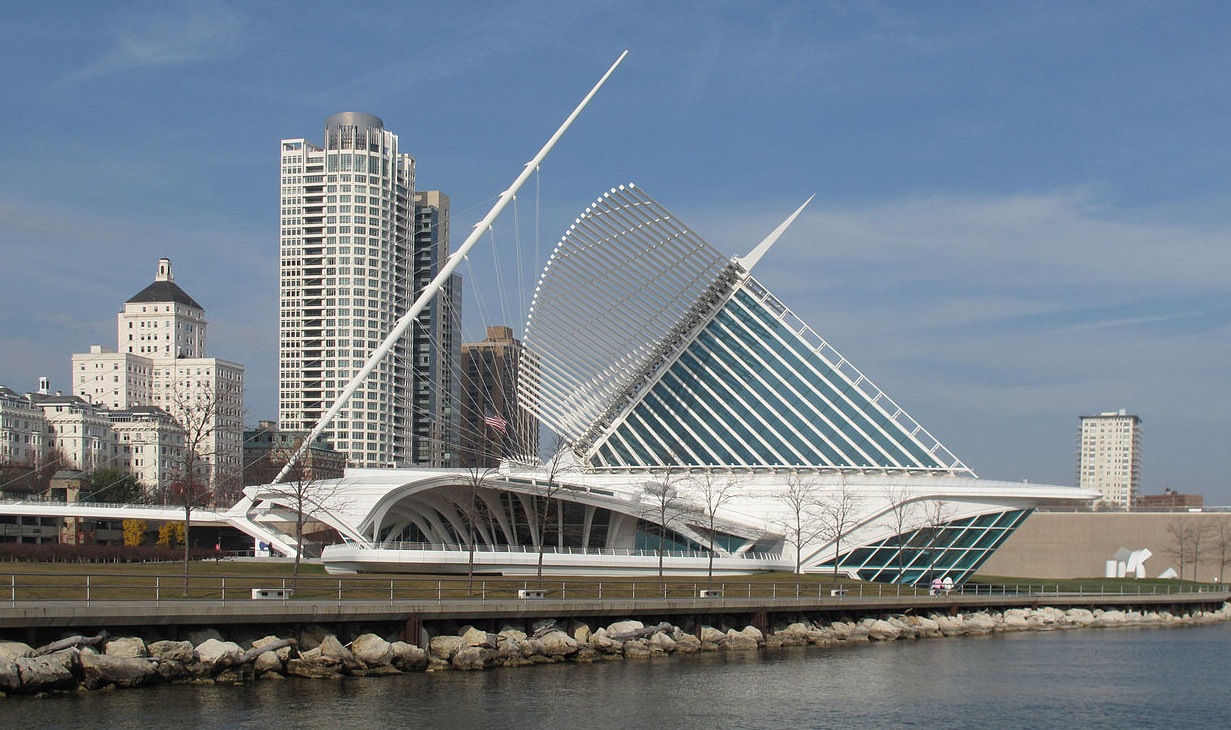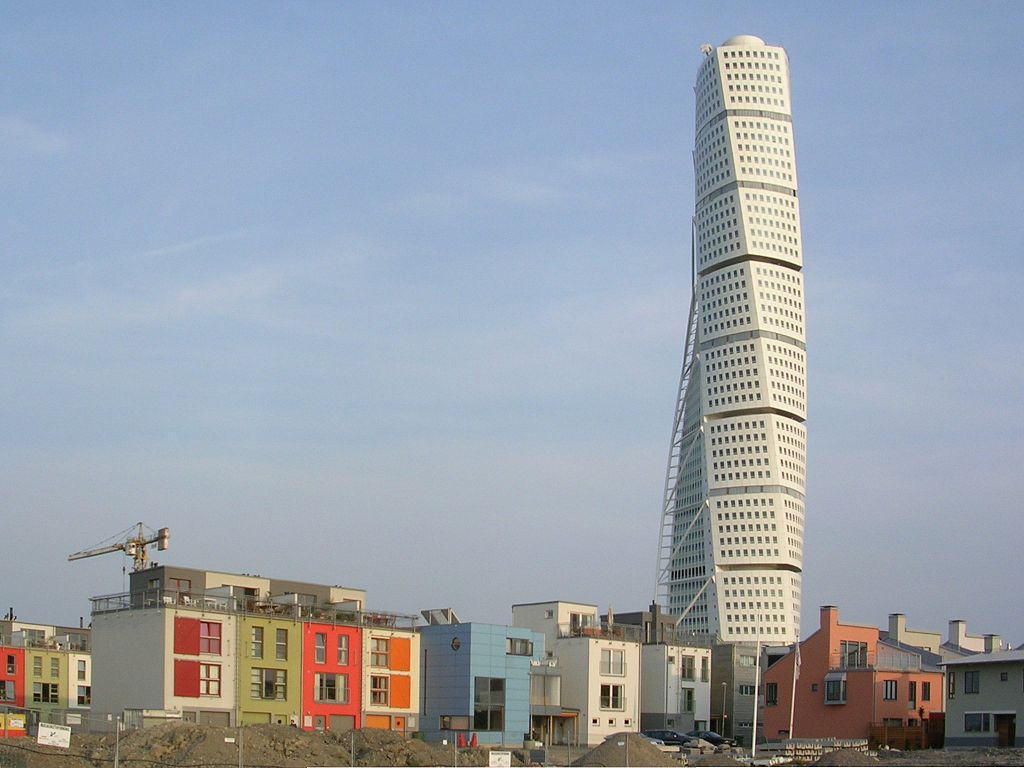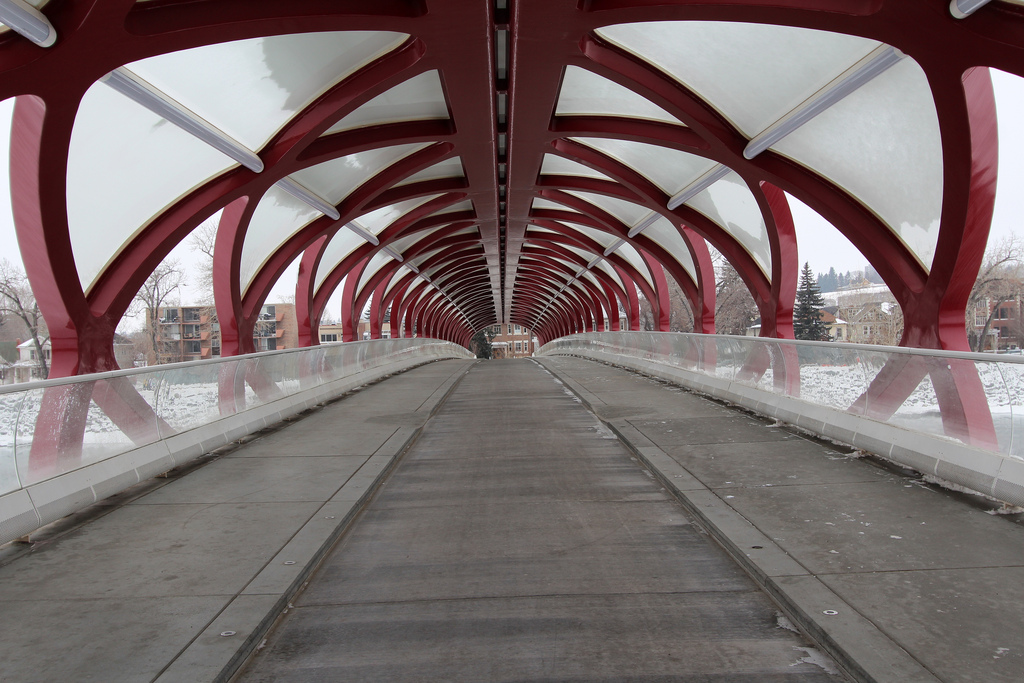On Tuesday, the Chicago Athenaeum Museum of Architecture and Design and the European Centre for Architecture, Art, Design and Urban Studies announced Santiago Calatrava as the winner of the 2015 European Prize for Architecture.
The honor is awarded every year to architects who have “blazoned a new path and direction for an architecture that is deeply humane and committed to forward the principles of European humanism,” according to The Chicago Athenaeum’s website.
Calatrava, who has a background in both architecture and engineering, is known for his curved structures made of steel and concrete.
"His buildings are not just 'building,'" said Christian Narkiewicz-Laine, the President of The Chicago Athenaeum, in a statement. "They are powerful works of art inspired by a master's gifted hand and sculpted by a superior, critical eye."
A few of his projects include the Stadelholfen Railway Station in Zurich; the Peace Bridge in Calgary, Canada; the Milwaukee Art Museum in Milwaukee; Turning Torso, in Malmö, Sweden; and the City of Arts and Sciences of Valencia, Spain.
Calatrava will receive the award at a ceremony at the World Trade Center in New York on November 17. Also, a catalog of his works will be published by the Metropolitan Arts Press.
 Milwaukee Art Museum. Photo: John Picken/Wikimedia Commons
Milwaukee Art Museum. Photo: John Picken/Wikimedia Commons
 Turning Torso. Photo: Väsk/Wikimedia Commons
Turning Torso. Photo: Väsk/Wikimedia Commons
 Calgary's Peace Bridge. Photo: davebloggs007/Creative Commons
Calgary's Peace Bridge. Photo: davebloggs007/Creative Commons
Related Stories
| May 18, 2011
New Reform Jewish Independent school opens outside Boston
The Rashi School, one of only 17 Reform Jewish independent schools in North American and Israel, opened a new $30 million facility on a 166-acre campus shared with the Hebrew SeniorLife community on the Charles River in Dedham, Mass.
| May 18, 2011
Design diversity celebrated at Orange County club
The Orange County, Calif., firm NKDDI designed the 22,000-sf Luna Lounge & Nightclub in Pomona, Calif., to be a high-end multipurpose event space that can transition from restaurant to lounge to nightclub to music venue.
| May 18, 2011
Lab personnel find comfort in former Winchester gun factory
The former Winchester Repeating Arms Factory in New Haven, Conn., is the new home of PepsiCo’s Biology Innovation Research Laboratory.
| May 18, 2011
Addition provides new school for pre-K and special-needs kids outside Chicago
Perkins+Will, Chicago, designed the Early Learning Center, a $9 million, 37,000-sf addition to Barrington Middle School in Barrington, Ill., to create an easily accessible and safe learning environment for pre-kindergarten and special-needs students.
| May 18, 2011
Raphael Viñoly’s serpentine-shaped building snakes up San Francisco hillside
The hillside location for the Ray and Dagmar Dolby Regeneration Medicine building at the University of California, San Francisco, presented a challenge to the Building Team of Raphael Viñoly, SmithGroup, DPR Construction, and Forell/Elsesser Engineers. The 660-foot-long serpentine-shaped building sits on a structural framework 40 to 70 feet off the ground to accommodate the hillside’s steep 60-degree slope.
| May 18, 2011
New center provides home to medical specialties
Construction has begun on the 150,000-sf Medical Arts Pavilion at the University Medical Center in Princeton, N.J.
| May 18, 2011
Improvements add to Detroit convention center’s appeal
Interior and exterior renovations and updates will make the Detroit Cobo Center more appealing to conventioneers. A new 40,000-sf ballroom will take advantage of the center’s riverfront location, with views of the river and downtown.
| May 18, 2011
One of Delaware’s largest high schools seeks LEED for Schools designation
The $82 million, 280,000-sf Dover (Del.) High School will have capacity for 1,800 students and feature a 900-seat theater, a 2,500-seat gymnasium, and a 5,000-seat football stadium.
| May 18, 2011
Carnegie Hall vaults into the 21st century with a $200 million renovation
Historic Carnegie Hall in New York City is in the midst of a major $200 million renovation that will bring the building up to contemporary standards, increase educational and backstage space, and target LEED Silver.

















