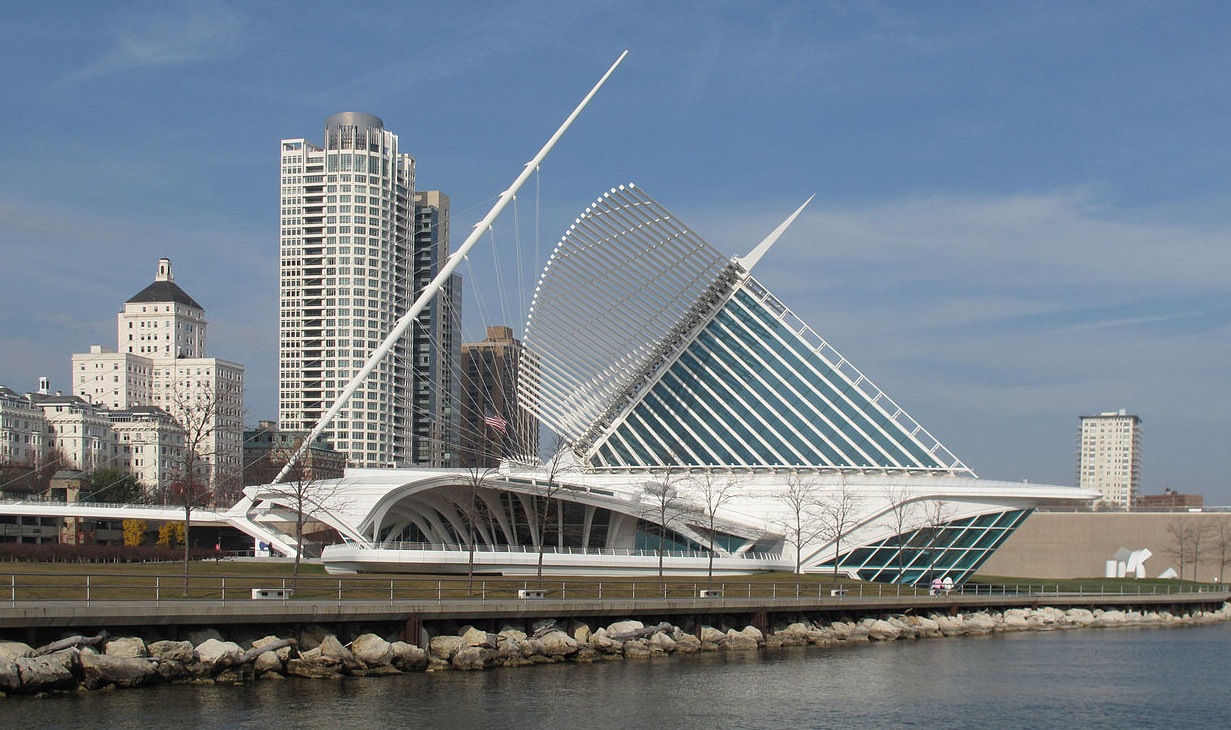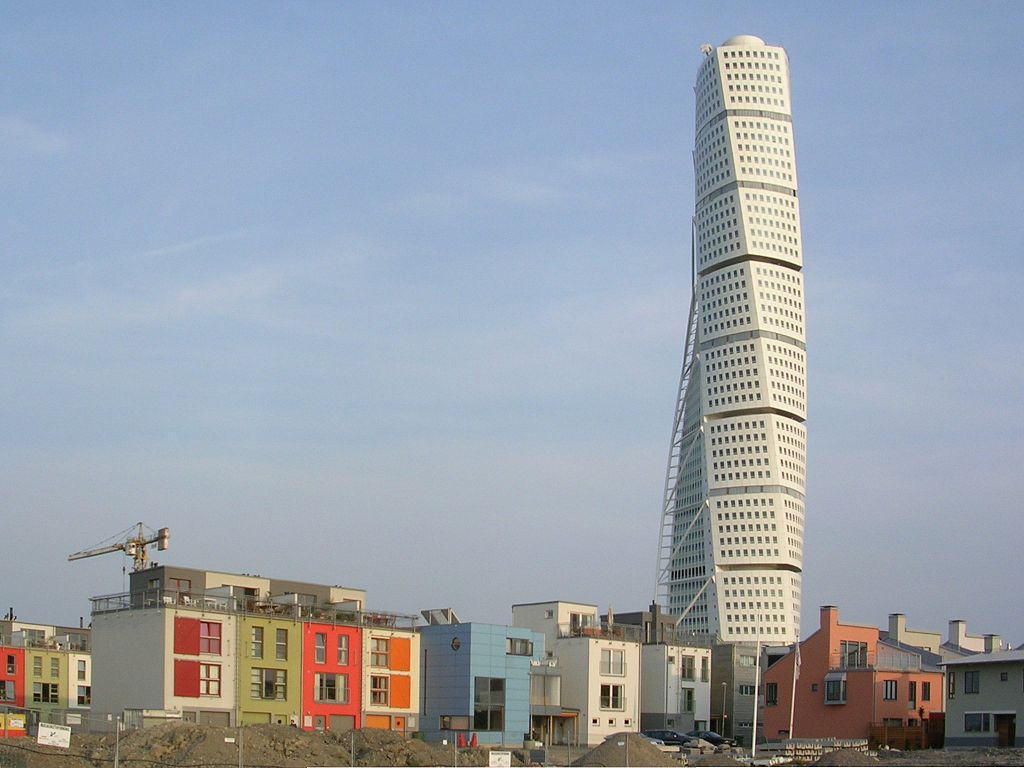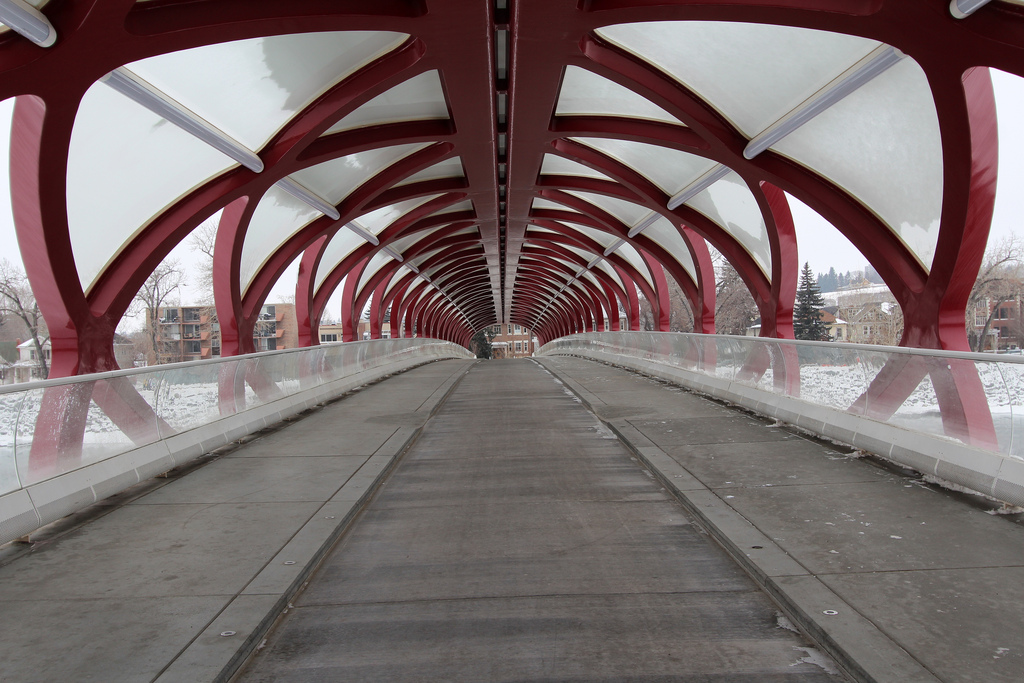On Tuesday, the Chicago Athenaeum Museum of Architecture and Design and the European Centre for Architecture, Art, Design and Urban Studies announced Santiago Calatrava as the winner of the 2015 European Prize for Architecture.
The honor is awarded every year to architects who have “blazoned a new path and direction for an architecture that is deeply humane and committed to forward the principles of European humanism,” according to The Chicago Athenaeum’s website.
Calatrava, who has a background in both architecture and engineering, is known for his curved structures made of steel and concrete.
"His buildings are not just 'building,'" said Christian Narkiewicz-Laine, the President of The Chicago Athenaeum, in a statement. "They are powerful works of art inspired by a master's gifted hand and sculpted by a superior, critical eye."
A few of his projects include the Stadelholfen Railway Station in Zurich; the Peace Bridge in Calgary, Canada; the Milwaukee Art Museum in Milwaukee; Turning Torso, in Malmö, Sweden; and the City of Arts and Sciences of Valencia, Spain.
Calatrava will receive the award at a ceremony at the World Trade Center in New York on November 17. Also, a catalog of his works will be published by the Metropolitan Arts Press.
 Milwaukee Art Museum. Photo: John Picken/Wikimedia Commons
Milwaukee Art Museum. Photo: John Picken/Wikimedia Commons
 Turning Torso. Photo: Väsk/Wikimedia Commons
Turning Torso. Photo: Väsk/Wikimedia Commons
 Calgary's Peace Bridge. Photo: davebloggs007/Creative Commons
Calgary's Peace Bridge. Photo: davebloggs007/Creative Commons
Related Stories
| Sep 23, 2014
Third phase of New York’s High Line redevelopment opens
The $35 million Phase 3, known as High Line at the Rail Yards, broke ground September 20, 2012, and officially opened to the public on September 21.
| Sep 23, 2014
Cloud-shaped skyscraper complex wins Shenzhen Bay Super City design competition
Forget the cubist, clinical, glass and concrete jungle of today's financial districts. Shenzhen's new plan features a complex of cloud-shaped skyscrapers connected to one another with sloping bridges.
| Sep 23, 2014
Designing with Water: Report analyzes ways coastal cities can cope with flooding
The report contains 12 case studies of cities around the world that have applied advanced flood management techniques.
| Sep 22, 2014
4 keys to effective post-occupancy evaluations
Perkins+Will's Janice Barnes covers the four steps that designers should take to create POEs that provide design direction and measure design effectiveness.
| Sep 22, 2014
NCARB overhauls Intern Development Program, cuts years off licensure process
The newly adopted changes will be implemented in two phases. The first will streamline the program by focusing on the IDP’s core requirements and removing its elective requirements. The second phase will condense the 17 current experience areas into six practice-based categories.
| Sep 22, 2014
Biloxi’s new Maritime and Seafood Industry Museum is like a ship in a bottle
Nine years after the Museum of Maritime and Seafood Industry in Biloxi, Miss., was damaged by Hurricane Katrina’s 30-foot tidal surge, the museum reopened its doors in a brand new, H3-designed building.
| Sep 22, 2014
Swanke-designed Eurasia Tower opens in Moscow
The 72-story tower—the first mixed-use, steel tower in Russia—is located within the new, 30 million-sf, 148-acre Moscow International Business Center.
| Sep 22, 2014
USGBC names 2014 Best of Buildings Award winners
The Best of Building Awards celebrate the year’s best products, projects, organizations and individuals making an impact in green building.
| Sep 20, 2014
Healthcare conversion projects: 5 hard-earned lessons from our experts
Repurposing existing retail and office space is becoming an increasingly popular strategy for hospital systems to expand their reach from the mother ship. Our experts show how to avoid the common mistakes that can sabotage outpatient adaptive-reuse projects.
| Sep 19, 2014
Smithsonian Institution opens LEED Platinum lab facility
The Charles McC. Mathias Laboratory will emit 37% less CO2 than a comparable lab that does not meet LEED-certification standards.

















